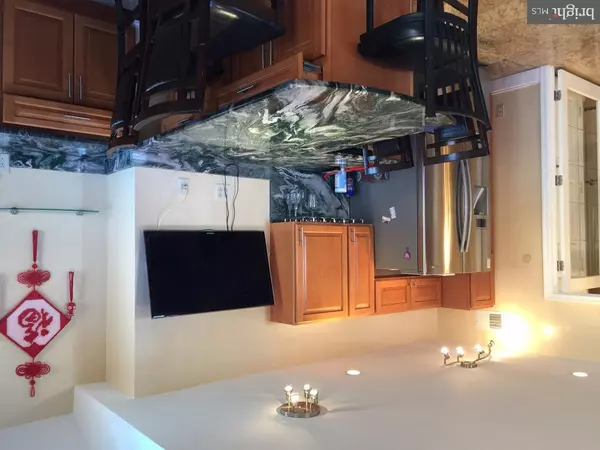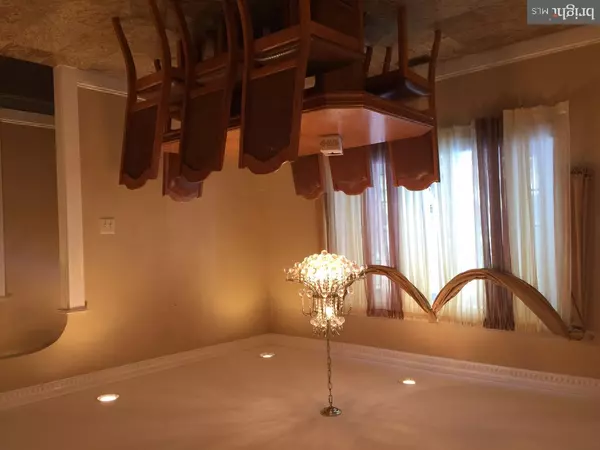$380,000
$499,900
24.0%For more information regarding the value of a property, please contact us for a free consultation.
5 Beds
5 Baths
2,900 SqFt
SOLD DATE : 09/01/2016
Key Details
Sold Price $380,000
Property Type Single Family Home
Sub Type Detached
Listing Status Sold
Purchase Type For Sale
Square Footage 2,900 sqft
Price per Sqft $131
Subdivision Castor Gardens
MLS Listing ID 1002460254
Sold Date 09/01/16
Style Cape Cod
Bedrooms 5
Full Baths 4
Half Baths 1
HOA Y/N N
Abv Grd Liv Area 2,900
Originating Board TREND
Year Built 1950
Annual Tax Amount $2,513
Tax Year 2016
Lot Size 7,841 Sqft
Acres 0.18
Lot Dimensions 76X102
Property Description
One of a kind 2 Story brick Single situated on large corner Lot. This is a must see beautiful property in Castor Gardens! Property Consist of Two separate all brick free standing building. Enter into the main house from the Granite Foyer to Spacious living room with bow window w/lighting, Gas fire place & hardwood floors. Formal dining room w/bow window, granite floors & recess lighting. Super spacious modern eat-in kitchen with double skylights, beautiful 2 tone granite floors, stainless steel appliances, beautiful jade quartz counters & tons of cabinets. Master bedroom consist of hardwood floors and large his & her closets. Spacious 2nd bedroom with ample closet space & recess lighting. The Ultra modern tile bathroom consist of whirlpool, frame-less glass stall shower, linen glass shelves & 2 separate ventilation. Upstairs features 3 additional good sized bedrooms with lots of closets, Full tile bath with large linen closet, hardwood floor and 2 additional attic spaces for storage. Huge Finished luminous basement is great for game room/ exercise room, consist of brick flooring, lots of windows brings in tons of natural lights, 2 additional closets, huge tile bathroom, utility room and walk out to side yard. 2nd. building consist of a 2 story oversize 2 car garage w/auto garage door and auto gate opener, powder room & laundry area, separate entrance to 2nd floor with granite entrance, skylights, recess lighting, hardwood floors, a full bath and utility room with separate heating & Central A/C. This home boast it all from the outdoor manicure peony gardens to private iron ornamental gating and brick pillars with lights. Camera systems, 5 split dual heating & cooling units, 3 Zone heating & Cooling and an In-ground pool with a large deck that would be great for outdoor fun. Too many features to list them all... Great location, close to schools, shopping & transportation. Owner is PA License RE Broker.
Location
State PA
County Philadelphia
Area 19111 (19111)
Zoning RSA3
Rooms
Other Rooms Living Room, Dining Room, Primary Bedroom, Bedroom 2, Bedroom 3, Kitchen, Family Room, Bedroom 1, In-Law/auPair/Suite, Attic
Basement Full, Outside Entrance, Fully Finished
Interior
Interior Features Kitchen - Island, WhirlPool/HotTub, Bathroom - Stall Shower, Kitchen - Eat-In
Hot Water Natural Gas
Heating Gas, Hot Water
Cooling Central A/C
Flooring Wood, Tile/Brick, Marble
Fireplaces Number 1
Equipment Dishwasher, Refrigerator, Disposal, Energy Efficient Appliances, Built-In Microwave
Fireplace Y
Window Features Bay/Bow
Appliance Dishwasher, Refrigerator, Disposal, Energy Efficient Appliances, Built-In Microwave
Heat Source Natural Gas
Laundry Main Floor
Exterior
Exterior Feature Deck(s), Porch(es)
Garage Garage Door Opener, Oversized
Garage Spaces 2.0
Fence Other
Pool In Ground
Waterfront N
Water Access N
Roof Type Pitched
Accessibility None
Porch Deck(s), Porch(es)
Total Parking Spaces 2
Garage Y
Building
Lot Description Corner, Front Yard, Rear Yard, SideYard(s)
Story 2
Sewer Public Sewer
Water Public
Architectural Style Cape Cod
Level or Stories 2
Additional Building Above Grade
New Construction N
Schools
School District The School District Of Philadelphia
Others
Senior Community No
Tax ID 532186200
Ownership Fee Simple
Security Features Security System
Read Less Info
Want to know what your home might be worth? Contact us for a FREE valuation!

Our team is ready to help you sell your home for the highest possible price ASAP

Bought with Joey S. Fang • Canaan Realty Investment Group

"My job is to find and attract mastery-based agents to the office, protect the culture, and make sure everyone is happy! "







