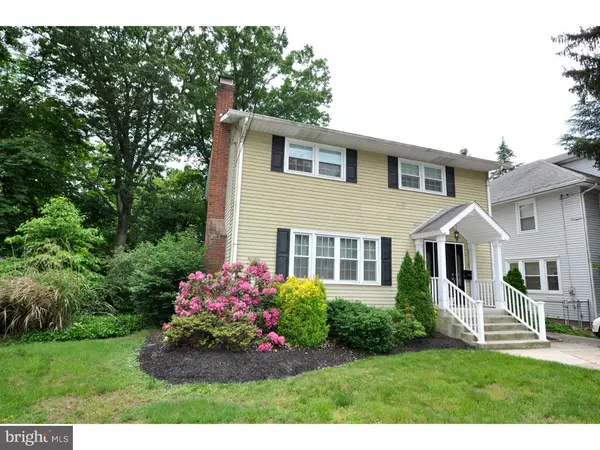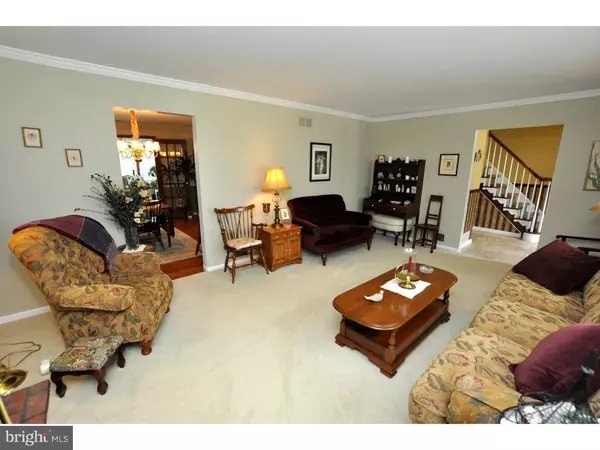$175,000
$179,900
2.7%For more information regarding the value of a property, please contact us for a free consultation.
4 Beds
2 Baths
1,680 SqFt
SOLD DATE : 04/21/2017
Key Details
Sold Price $175,000
Property Type Single Family Home
Sub Type Detached
Listing Status Sold
Purchase Type For Sale
Square Footage 1,680 sqft
Price per Sqft $104
Subdivision None Available
MLS Listing ID 1002437712
Sold Date 04/21/17
Style Colonial
Bedrooms 4
Full Baths 2
HOA Y/N N
Abv Grd Liv Area 1,680
Originating Board TREND
Year Built 1970
Annual Tax Amount $7,351
Tax Year 2016
Lot Size 10,650 Sqft
Acres 0.24
Lot Dimensions 50X213
Property Description
BACK TO ACTIVE - DEAL FELL THROUGH! Now has a BRAND NEW ROOF! Fantastic, what more can I say. Beautiful colonial that you would be proud to call your own. As you pull into the drive the first thing you will see is the luscious colorful landscaping surrounding this gorgeous upgraded home. The new front door says "welcome, come on in". As you enter the foyer you will notice that nothing has been left to chance from the plush carpets, hardwood flooring and elegant tiles that run through the hallway to the kitchen, to the crown molding and gas fireplace in the living room to the upgraded kitchen with granite counters and custom cabinetry. The family room/sun room is surrounded with windows giving a perfect view of the picturesque backyard and access to the oversize deck. Yard extends back to the wooden privacy fence allowing plenty of room to add a pool or play area. Upstairs completes this home with it generous sized bedrooms, all with plenty of closet space. To round out the house the huge basement has been partially finished and would make a great family room. You can't go wrong at this price, so stop by for your personal tour before it is gone! HOME WARRANTY INCLUDED.
Location
State NJ
County Burlington
Area Beverly City (20302)
Zoning RESID
Rooms
Other Rooms Living Room, Dining Room, Primary Bedroom, Bedroom 2, Bedroom 3, Kitchen, Family Room, Bedroom 1, Attic
Basement Full
Interior
Interior Features Attic/House Fan, Stall Shower, Kitchen - Eat-In
Hot Water Natural Gas
Heating Gas, Forced Air
Cooling Central A/C
Flooring Wood, Fully Carpeted, Vinyl, Tile/Brick
Fireplaces Number 1
Fireplaces Type Brick, Gas/Propane
Equipment Oven - Self Cleaning, Dishwasher, Refrigerator, Built-In Microwave
Fireplace Y
Appliance Oven - Self Cleaning, Dishwasher, Refrigerator, Built-In Microwave
Heat Source Natural Gas
Laundry Basement
Exterior
Exterior Feature Deck(s), Patio(s), Porch(es)
Garage Spaces 3.0
Utilities Available Cable TV
Waterfront N
Water Access N
Roof Type Pitched,Shingle
Accessibility None
Porch Deck(s), Patio(s), Porch(es)
Total Parking Spaces 3
Garage N
Building
Lot Description Flag, Level, Front Yard, Rear Yard, SideYard(s)
Story 2
Foundation Brick/Mortar
Sewer Public Sewer
Water Public
Architectural Style Colonial
Level or Stories 2
Additional Building Above Grade
New Construction N
Schools
Middle Schools Charles Street School
High Schools Palmyra
School District Palmyra Borough Public Schools
Others
Senior Community No
Tax ID 02-01483-00008 02
Ownership Fee Simple
Security Features Security System
Acceptable Financing Conventional, VA, FHA 203(b), USDA
Listing Terms Conventional, VA, FHA 203(b), USDA
Financing Conventional,VA,FHA 203(b),USDA
Read Less Info
Want to know what your home might be worth? Contact us for a FREE valuation!

Our team is ready to help you sell your home for the highest possible price ASAP

Bought with Kim Crespy • Keller Williams Realty - Moorestown

"My job is to find and attract mastery-based agents to the office, protect the culture, and make sure everyone is happy! "







