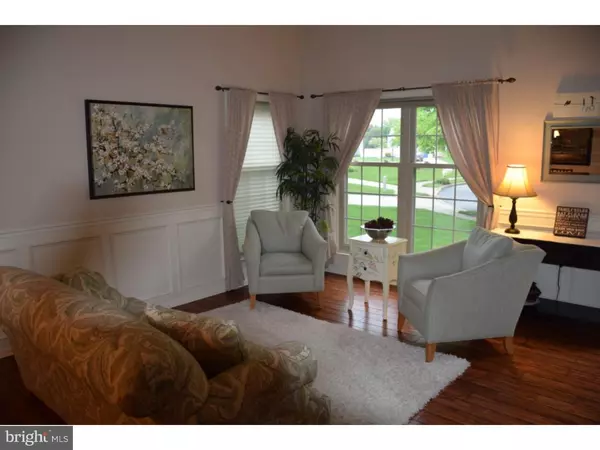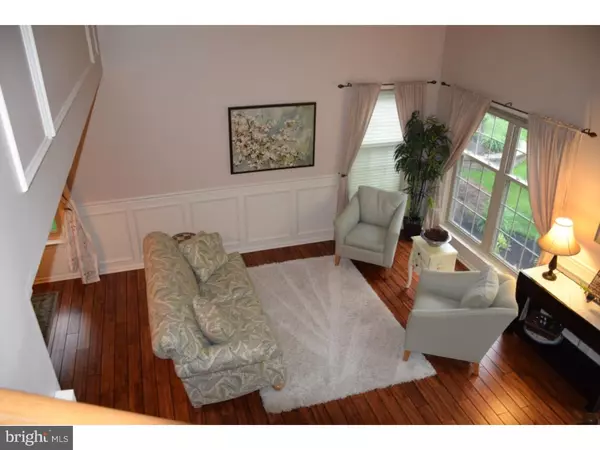$346,000
$369,900
6.5%For more information regarding the value of a property, please contact us for a free consultation.
4 Beds
3 Baths
2,368 SqFt
SOLD DATE : 10/03/2016
Key Details
Sold Price $346,000
Property Type Single Family Home
Sub Type Detached
Listing Status Sold
Purchase Type For Sale
Square Footage 2,368 sqft
Price per Sqft $146
Subdivision Westbury Chase
MLS Listing ID 1002433270
Sold Date 10/03/16
Style Colonial
Bedrooms 4
Full Baths 2
Half Baths 1
HOA Y/N N
Abv Grd Liv Area 2,368
Originating Board TREND
Year Built 1997
Annual Tax Amount $9,623
Tax Year 2015
Lot Size 6,970 Sqft
Acres 0.16
Property Description
This is the home you have been waiting for. Just unpack and move right in to this gorgeous 4 bedroom 2 and a half bath home located at the base of a friendly cul-de-sac. Walk into this stunning property and you are greeted by soaring ceilings and beautiful 5" wide hand-scraped maple floors throughout the first floor. The options are endless with this space currently used as a formal living room and dining room. Walk in to the "Great Room" where you will find the beautifully renovated kitchen, half bath, casual dining space, family room and playroom. This open floor plan design is a perfect place to entertain, host holidays, or barbecues and parties. What sets this home apart from the rest on the homes in Westbury Chase is the 450 square foot addition with huge windows overlooking the expansive green-space the owners enjoy as a backyard. A great paver patio backing up to this gorgeous township-owned land gives a real sense of natural privacy. On the second floor, you will find the master suite with two custom closets, one being a walk-in. The large master bathroom has a glass-enclosed shower and double vanity. There are also three additional well-appointed bedrooms, a large linen closet, and full hall bathroom. This home has a spacious 2-car garage with entrance to the large mud room, complete with front-loading Samsung Washer and Dryer. The laundry room is conveniently located off the kitchen. This home has been lovingly maintained and renovated. Recent upgrades to this house include new hardwood floors, new HVAC system, completely renovated kitchen and powder room. Very convenient location close to all major highways. This is truly a spectacular house, come see it today.
Location
State NJ
County Burlington
Area Evesham Twp (20313)
Zoning MD
Rooms
Other Rooms Living Room, Dining Room, Primary Bedroom, Bedroom 2, Bedroom 3, Kitchen, Family Room, Bedroom 1
Interior
Interior Features Primary Bath(s), Kitchen - Island, Breakfast Area
Hot Water Natural Gas
Heating Gas, Forced Air
Cooling Central A/C
Fireplaces Number 1
Fireplace Y
Heat Source Natural Gas
Laundry Main Floor
Exterior
Garage Inside Access
Garage Spaces 5.0
Waterfront N
Water Access N
Roof Type Shingle
Accessibility None
Attached Garage 2
Total Parking Spaces 5
Garage Y
Building
Lot Description Front Yard, Rear Yard
Story 2
Sewer Public Sewer
Water Public
Architectural Style Colonial
Level or Stories 2
Additional Building Above Grade
New Construction N
Schools
Elementary Schools Evans
Middle Schools Frances Demasi
School District Evesham Township
Others
Senior Community No
Tax ID 13-00008 01-00014
Ownership Fee Simple
Acceptable Financing Conventional
Listing Terms Conventional
Financing Conventional
Read Less Info
Want to know what your home might be worth? Contact us for a FREE valuation!

Our team is ready to help you sell your home for the highest possible price ASAP

Bought with Cynthia McGovern • BHHS Fox & Roach-Marlton

"My job is to find and attract mastery-based agents to the office, protect the culture, and make sure everyone is happy! "







