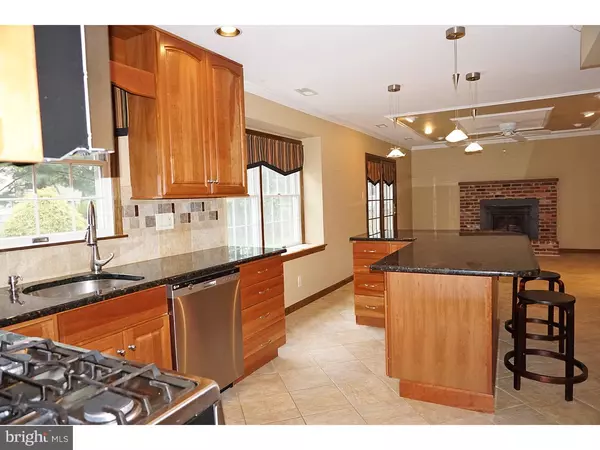$245,000
$239,900
2.1%For more information regarding the value of a property, please contact us for a free consultation.
3 Beds
3 Baths
1,708 SqFt
SOLD DATE : 07/22/2016
Key Details
Sold Price $245,000
Property Type Single Family Home
Sub Type Detached
Listing Status Sold
Purchase Type For Sale
Square Footage 1,708 sqft
Price per Sqft $143
Subdivision Rygate
MLS Listing ID 1002423450
Sold Date 07/22/16
Style Colonial
Bedrooms 3
Full Baths 2
Half Baths 1
HOA Y/N N
Abv Grd Liv Area 1,708
Originating Board TREND
Year Built 1983
Annual Tax Amount $5,954
Tax Year 2015
Lot Size 10,890 Sqft
Acres 0.25
Lot Dimensions 125X80
Property Description
Move-In Ready unlike any other home you've ever seen! Sparkling hardwood floors greet you as you enter the front door. You'll look forward to cooking in your recently renovated kitchen! NEW Stainless Steel gas range, dishwasher, and built-in microwave! Your dream kitchen also includes a large bay window, porcelain tile flooring, intricate tile backsplash, gorgeous 42" cherry wood cabinets, granite countertops and granite-covered kitchen island. Your storage needs will be more than met with plenty of cabinet space as well as both a pantry and a WALK-IN pantry! Enjoy quiet nights in the family room by the fireplace with a stove insert, WOW! This room also features a custom shadow box ceiling and crown molding! Your formal living room and dining room will provide plenty of space for entertaining! You'll love the beautiful new hardwood flooring and large windows with extra-deep window sills. The powder room is also fitted with brand new hardwood flooring and custom chair-rail. With an easy flow floor plan, your guests will enjoy any event you host at home! Upstairs, relax in your large 3 bedrooms all recently updated with NEW hardwood floors. Your master bedroom features a splash of chic with custom crown molding. Nothing has been left undone in the full and half bathrooms upstairs. The full bathroom features ceramic tile flooring, a linen closet, updated vanity, and stall shower. The half bath includes a NEW sink and vanity, NEW porcelain tile flooring, and NEW toilet. These aren't the only features worth bragging about here! Enjoy summer days and evenings walking out your glass french doors onto your custom brick patio outside overlooking the beautifully landscaped backyard. Your attached one-car garage is easily accessible through the first floor laundry room with easy-to-clean vinyl flooring and plenty of shelving space! This home has been freshly painted just for you and also includes Anderson windows throughout, a full Security System so you'll always be safe, plenty of attic storage over the house and the garage, a Whole House April Air Humidifier, oversized 6" gutters, and NEW custom plantation blinds! Located on a quiet cul-de-sac street with quick and easy access to main roads, highways, shopping, schools and more! Perfect Home! Perfect Location! Don't wait to schedule your tour today! As your lender about 100% financing options through New Jersey's Smart Start Program!
Location
State NJ
County Camden
Area Voorhees Twp (20434)
Zoning RES
Rooms
Other Rooms Living Room, Dining Room, Primary Bedroom, Bedroom 2, Kitchen, Family Room, Bedroom 1
Interior
Interior Features Primary Bath(s), Kitchen - Island, Butlers Pantry, Ceiling Fan(s), Wood Stove, Stall Shower, Breakfast Area
Hot Water Natural Gas
Heating Gas, Forced Air
Cooling Central A/C
Flooring Wood, Vinyl, Tile/Brick
Fireplaces Number 1
Fireplaces Type Brick
Equipment Built-In Range, Dishwasher, Built-In Microwave
Fireplace Y
Window Features Bay/Bow,Replacement
Appliance Built-In Range, Dishwasher, Built-In Microwave
Heat Source Natural Gas
Laundry Main Floor
Exterior
Exterior Feature Patio(s)
Garage Inside Access, Garage Door Opener
Garage Spaces 2.0
Waterfront N
Water Access N
Accessibility None
Porch Patio(s)
Attached Garage 1
Total Parking Spaces 2
Garage Y
Building
Lot Description Cul-de-sac, Front Yard, Rear Yard
Story 2
Sewer Public Sewer
Water Public
Architectural Style Colonial
Level or Stories 2
Additional Building Above Grade
New Construction N
Schools
Elementary Schools Osage
Middle Schools Voorhees
School District Voorhees Township Board Of Education
Others
Senior Community No
Tax ID 34-00150 04-00039
Ownership Fee Simple
Security Features Security System
Acceptable Financing Conventional, VA, FHA 203(b)
Listing Terms Conventional, VA, FHA 203(b)
Financing Conventional,VA,FHA 203(b)
Read Less Info
Want to know what your home might be worth? Contact us for a FREE valuation!

Our team is ready to help you sell your home for the highest possible price ASAP

Bought with Rebecca Holland • RE/MAX ONE Realty

"My job is to find and attract mastery-based agents to the office, protect the culture, and make sure everyone is happy! "







