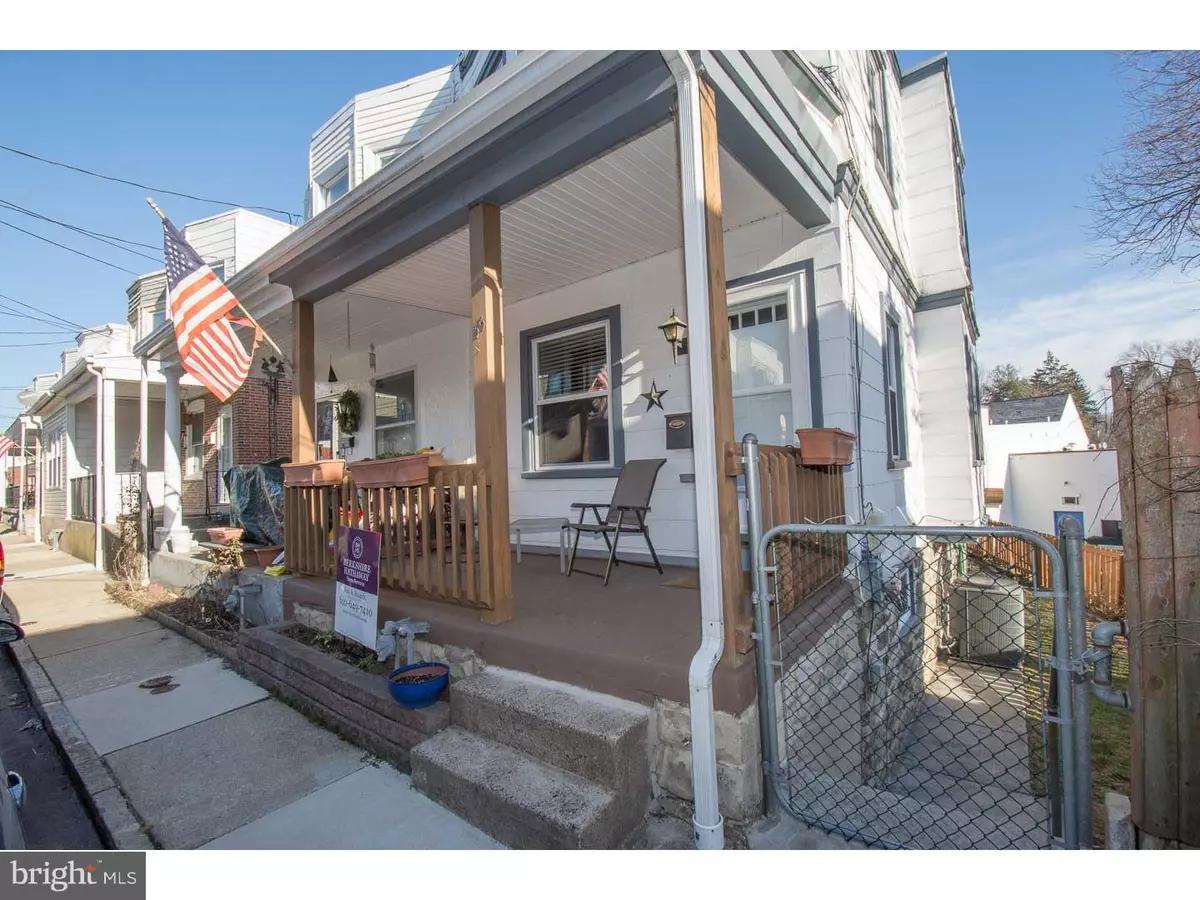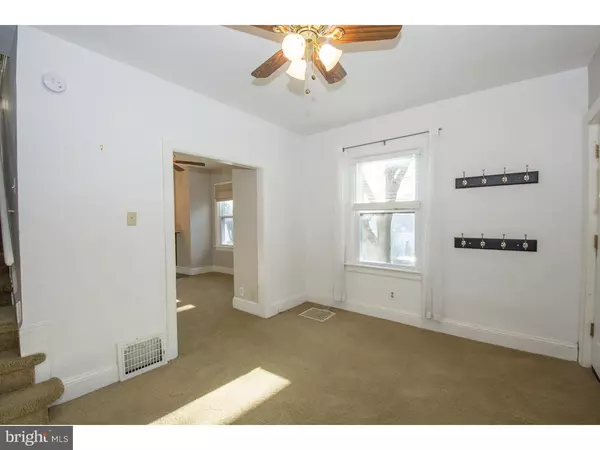$240,000
$243,000
1.2%For more information regarding the value of a property, please contact us for a free consultation.
3 Beds
2 Baths
1,068 SqFt
SOLD DATE : 06/22/2016
Key Details
Sold Price $240,000
Property Type Single Family Home
Sub Type Twin/Semi-Detached
Listing Status Sold
Purchase Type For Sale
Square Footage 1,068 sqft
Price per Sqft $224
Subdivision Ardmore
MLS Listing ID 1002414290
Sold Date 06/22/16
Style Other
Bedrooms 3
Full Baths 1
Half Baths 1
HOA Y/N N
Abv Grd Liv Area 1,068
Originating Board TREND
Year Built 1910
Annual Tax Amount $3,175
Tax Year 2016
Lot Size 1,384 Sqft
Acres 0.03
Lot Dimensions 31
Property Description
Location, Location! This updates and renovated twin house in located on a cul-de-sac in the middle of Ardmore with access to private parking. Perfect for starter family. This home features an open floor plan, new first floor powder room, central heat/air and many other improvements. The front covered porch and rear deck to the fenced in back and side yard make this a great home for entertaining. Walk out basement with an included beer fridge. There are three bedrooms located on the second floor. The master bedroom features large windows and a California closet system. Off the back bedroom/office is a private deck. If your looking for an updated house in the center of it all for under $250,000, this is your home. Now is the time to buy a house in Ardmore! Ardmore is the "place to live" for those wanting a taste of city life in the suburbs. Ardmore is exploding with new development projects and lots of new restaurants and shops popping up all the time. Don't miss this time to buy in before prices start going up. This is also a great investment opportunity, recently rented at $1,650 per month, this property cash flows. Low Taxes, Penn Valley Elementary and Lower Merion High School. Walk to Trains and Suburban Square. Inquire about parking. Owner has ongoing parking arrangement with dry cleaner for one spot off street parking that could possibly continue.
Location
State PA
County Montgomery
Area Lower Merion Twp (10640)
Zoning ASDD2
Rooms
Other Rooms Living Room, Dining Room, Primary Bedroom, Bedroom 2, Kitchen, Bedroom 1, Attic
Basement Full, Unfinished, Outside Entrance
Interior
Interior Features Breakfast Area
Hot Water Natural Gas
Heating Gas, Forced Air
Cooling Central A/C
Flooring Fully Carpeted
Equipment Cooktop, Commercial Range, Disposal
Fireplace N
Window Features Bay/Bow
Appliance Cooktop, Commercial Range, Disposal
Heat Source Natural Gas
Laundry Basement
Exterior
Exterior Feature Deck(s), Patio(s), Porch(es)
Fence Other
Waterfront N
Water Access N
Roof Type Flat
Accessibility None
Porch Deck(s), Patio(s), Porch(es)
Garage N
Building
Lot Description Cul-de-sac, Sloping, Rear Yard, SideYard(s)
Story 2
Foundation Concrete Perimeter
Sewer Public Sewer
Water Public
Architectural Style Other
Level or Stories 2
Additional Building Above Grade
New Construction N
Schools
Elementary Schools Penn Valley
High Schools Lower Merion
School District Lower Merion
Others
Senior Community No
Tax ID 40-00-14028-008
Ownership Fee Simple
Read Less Info
Want to know what your home might be worth? Contact us for a FREE valuation!

Our team is ready to help you sell your home for the highest possible price ASAP

Bought with Kelly S Steyn • Keller Williams Real Estate-Blue Bell

"My job is to find and attract mastery-based agents to the office, protect the culture, and make sure everyone is happy! "







