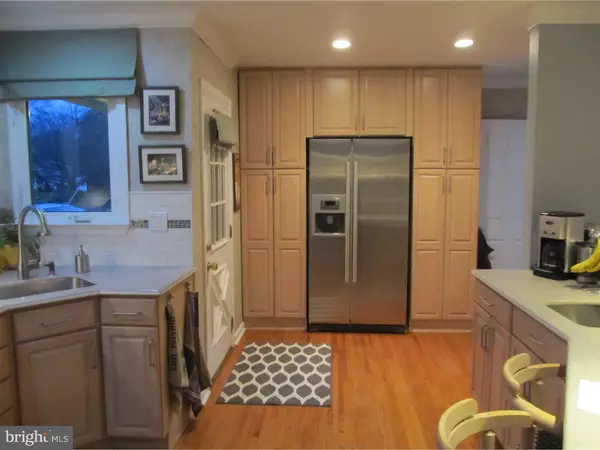$349,900
$349,900
For more information regarding the value of a property, please contact us for a free consultation.
4 Beds
2 Baths
2,450 SqFt
SOLD DATE : 07/08/2016
Key Details
Sold Price $349,900
Property Type Single Family Home
Sub Type Detached
Listing Status Sold
Purchase Type For Sale
Square Footage 2,450 sqft
Price per Sqft $142
Subdivision Wellington West
MLS Listing ID 1002407386
Sold Date 07/08/16
Style Ranch/Rambler
Bedrooms 4
Full Baths 2
HOA Y/N N
Abv Grd Liv Area 2,450
Originating Board TREND
Year Built 1963
Annual Tax Amount $9,020
Tax Year 2015
Lot Dimensions 169X156
Property Description
Attention to detail in every room of this fabulous rancher. This home offers a beautiful kitchen with Corian counters, Bosch stainless steel appliances, 42 inch cabinetry, and hardwood floors. There is an open flow into the dining room which is graced with hardwood flooring, crown molding and a large window which looks out onto the front patio of the home. The cozy living room is warm and inviting with its beautiful gas fireplace, hardwood floors, and crown molding. French doors welcome you into the formal living room which will you will truly enjoy entertaining in. You will also enjoy listening to smooth jazz which can fill 6 zones in the home. The master suite offers new carpeting, closet system by Elfa, and a master bath with heated flooring, Rain Shower, and it is also wheel chair accessible. Even a patio for your morning coffee. There are 3 additional bedrooms, and a full bath which are all very tastefully decorated. Hardwood flooring throughout the home except for the master suite. The roof & windows were installed in 2006. The roof has a 40 year warranty, and a lifetime warranty on the windows. Make your appointment to see this impeccable home today!
Location
State NJ
County Burlington
Area Cinnaminson Twp (20308)
Zoning RES
Rooms
Other Rooms Living Room, Dining Room, Primary Bedroom, Bedroom 2, Bedroom 3, Kitchen, Family Room, Bedroom 1, Attic
Basement Partial
Interior
Interior Features Primary Bath(s), Butlers Pantry, Skylight(s), Breakfast Area
Hot Water Natural Gas
Heating Gas, Forced Air, Radiant
Cooling Central A/C
Flooring Wood, Fully Carpeted
Fireplaces Number 1
Equipment Cooktop, Dishwasher, Built-In Microwave
Fireplace Y
Appliance Cooktop, Dishwasher, Built-In Microwave
Heat Source Natural Gas
Laundry Main Floor
Exterior
Exterior Feature Patio(s), Porch(es)
Garage Spaces 4.0
Utilities Available Cable TV
Waterfront N
Water Access N
Roof Type Shingle
Accessibility None
Porch Patio(s), Porch(es)
Total Parking Spaces 4
Garage N
Building
Lot Description Corner, Irregular, Level, Front Yard, Rear Yard, SideYard(s)
Story 1
Sewer Public Sewer
Water Public
Architectural Style Ranch/Rambler
Level or Stories 1
Additional Building Above Grade
New Construction N
Schools
High Schools Cinnaminson
School District Cinnaminson Township Public Schools
Others
Senior Community No
Tax ID 08-03209-00001
Ownership Fee Simple
Acceptable Financing Conventional, VA, FHA 203(b)
Listing Terms Conventional, VA, FHA 203(b)
Financing Conventional,VA,FHA 203(b)
Read Less Info
Want to know what your home might be worth? Contact us for a FREE valuation!

Our team is ready to help you sell your home for the highest possible price ASAP

Bought with Lori A Walton • Century 21 Alliance-Moorestown

"My job is to find and attract mastery-based agents to the office, protect the culture, and make sure everyone is happy! "







