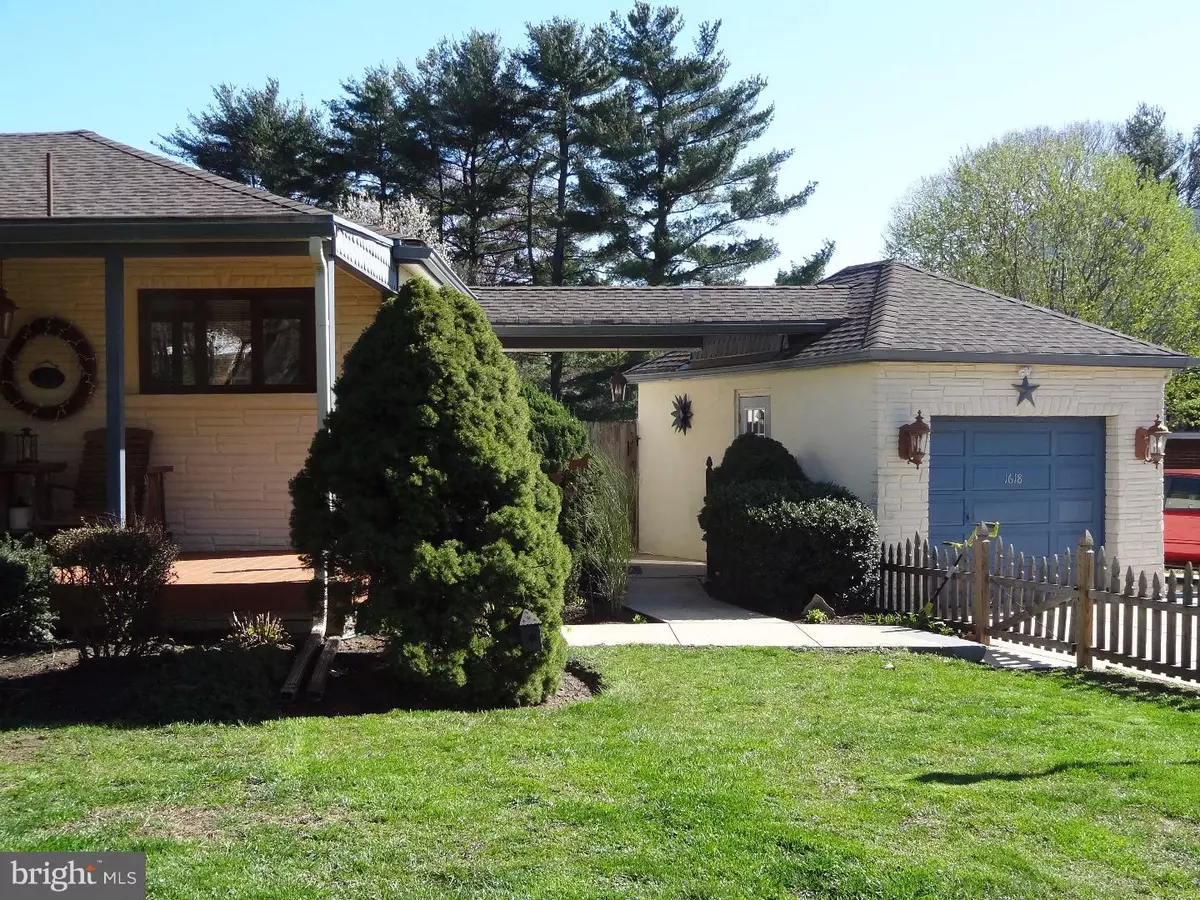$164,900
$164,900
For more information regarding the value of a property, please contact us for a free consultation.
2 Beds
2 Baths
1,820 SqFt
SOLD DATE : 05/31/2016
Key Details
Sold Price $164,900
Property Type Single Family Home
Sub Type Detached
Listing Status Sold
Purchase Type For Sale
Square Footage 1,820 sqft
Price per Sqft $90
Subdivision Laurel Spring Gard
MLS Listing ID 1002406742
Sold Date 05/31/16
Style Colonial
Bedrooms 2
Full Baths 2
HOA Y/N N
Abv Grd Liv Area 1,340
Originating Board TREND
Year Built 1945
Annual Tax Amount $5,817
Tax Year 2015
Lot Size 0.298 Acres
Acres 0.3
Lot Dimensions 94X138
Property Description
Beautifully maintained Ranch home featuring a Gas Log Fireplace in the large living room, huge Eat-In Kitchen, Master Bedroom has slider to it's own Private Deck, Full Finished Basement with Family Room and a bonus 16x12 room that has multiple uses even a 3rd bedroom. Outside access as well. The Screened Florida Room and deck overlook a wonderful Inground Pool with new liner in 2014 and New Filter in 2008. The roof was replaced in 2011, New HWH in 2014, new HVAC in 2011. Just for Peace of Mind the Seller is also providing an HWA Home Warranty to cover the Buyer for 13 Months !!!! Grounds have been lovingly cared for and there's plenty of yard for all your summer activities. One car detached garage and off street parking for at least 3 cars. Come see your new home today !!!!
Location
State NJ
County Camden
Area Gloucester Twp (20415)
Zoning SFR
Rooms
Other Rooms Living Room, Dining Room, Primary Bedroom, Kitchen, Family Room, Bedroom 1, Other, Attic
Basement Full
Interior
Interior Features Butlers Pantry, Skylight(s), Kitchen - Eat-In
Hot Water Natural Gas
Heating Gas, Forced Air
Cooling Central A/C
Flooring Wood, Fully Carpeted, Vinyl, Tile/Brick
Fireplaces Number 1
Fireplaces Type Gas/Propane
Equipment Built-In Range, Oven - Self Cleaning, Dishwasher, Disposal, Trash Compactor
Fireplace Y
Window Features Bay/Bow
Appliance Built-In Range, Oven - Self Cleaning, Dishwasher, Disposal, Trash Compactor
Heat Source Natural Gas
Laundry Basement
Exterior
Exterior Feature Deck(s), Porch(es), Breezeway
Garage Garage Door Opener
Garage Spaces 4.0
Fence Other
Pool In Ground
Utilities Available Cable TV
Waterfront N
Water Access N
Roof Type Shingle
Accessibility None
Porch Deck(s), Porch(es), Breezeway
Total Parking Spaces 4
Garage Y
Building
Lot Description Open, Front Yard, Rear Yard, SideYard(s)
Story 1
Foundation Brick/Mortar
Sewer Public Sewer
Water Public
Architectural Style Colonial
Level or Stories 1
Additional Building Above Grade, Below Grade
New Construction N
Schools
School District Black Horse Pike Regional Schools
Others
Senior Community No
Tax ID 15-08104-00006
Ownership Fee Simple
Acceptable Financing Conventional, VA, FHA 203(b)
Listing Terms Conventional, VA, FHA 203(b)
Financing Conventional,VA,FHA 203(b)
Read Less Info
Want to know what your home might be worth? Contact us for a FREE valuation!

Our team is ready to help you sell your home for the highest possible price ASAP

Bought with Christine M Stucke • BHHS Fox & Roach-Washington-Gloucester

"My job is to find and attract mastery-based agents to the office, protect the culture, and make sure everyone is happy! "






