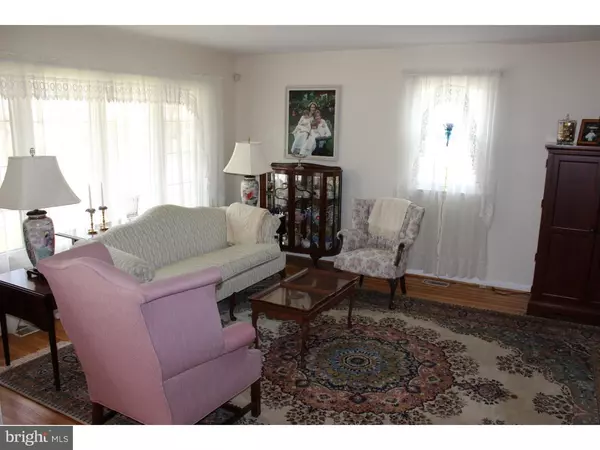$221,000
$215,000
2.8%For more information regarding the value of a property, please contact us for a free consultation.
3 Beds
2 Baths
1,646 SqFt
SOLD DATE : 05/23/2016
Key Details
Sold Price $221,000
Property Type Single Family Home
Sub Type Detached
Listing Status Sold
Purchase Type For Sale
Square Footage 1,646 sqft
Price per Sqft $134
Subdivision Erlton
MLS Listing ID 1002405166
Sold Date 05/23/16
Style Traditional,Split Level
Bedrooms 3
Full Baths 1
Half Baths 1
HOA Y/N N
Abv Grd Liv Area 1,646
Originating Board TREND
Year Built 1954
Annual Tax Amount $6,897
Tax Year 2015
Lot Size 10,080 Sqft
Acres 0.23
Lot Dimensions 72X140
Property Description
Beautiful 3 bedroom, 1.5 bathroom split-level with many upgrades throughout. First floor opens to a living room with hardwood flooring, updated kitchen with newer appliances, and dining area. Upstairs features 3 bedrooms with hardwood flooring and an updated full bath. Lower level features a family room, laundry and powder room. Attached one car garage and basement offers lots of storage. Updates include newer roof (2011), new back deck (2015), and a tankless hot water heater (2011). Backyard is fully fenced in with a newer vinyl fence. This is a great home for entertaining!
Location
State NJ
County Camden
Area Cherry Hill Twp (20409)
Zoning R
Rooms
Other Rooms Living Room, Dining Room, Primary Bedroom, Bedroom 2, Kitchen, Family Room, Bedroom 1, Laundry, Other
Basement Partial, Unfinished
Interior
Interior Features Kitchen - Island, Butlers Pantry, Ceiling Fan(s), Attic/House Fan, Sprinkler System, Kitchen - Eat-In
Hot Water Natural Gas
Heating Gas, Forced Air
Cooling Central A/C
Flooring Wood
Equipment Built-In Range, Dishwasher, Refrigerator
Fireplace N
Appliance Built-In Range, Dishwasher, Refrigerator
Heat Source Natural Gas
Laundry Lower Floor
Exterior
Exterior Feature Deck(s)
Garage Spaces 3.0
Utilities Available Cable TV
Waterfront N
Water Access N
Roof Type Shingle
Accessibility None
Porch Deck(s)
Attached Garage 1
Total Parking Spaces 3
Garage Y
Building
Lot Description Front Yard, Rear Yard, SideYard(s)
Story Other
Sewer Public Sewer
Water Public
Architectural Style Traditional, Split Level
Level or Stories Other
Additional Building Above Grade
New Construction N
Schools
Elementary Schools Clara Barton
School District Cherry Hill Township Public Schools
Others
Senior Community No
Tax ID 09-00360 01-00011
Ownership Fee Simple
Security Features Security System
Read Less Info
Want to know what your home might be worth? Contact us for a FREE valuation!

Our team is ready to help you sell your home for the highest possible price ASAP

Bought with George J Kelly • Keller Williams Realty - Cherry Hill

"My job is to find and attract mastery-based agents to the office, protect the culture, and make sure everyone is happy! "







