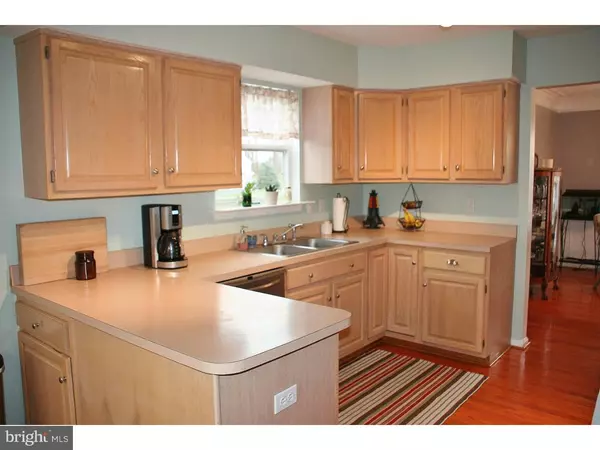$222,000
$222,000
For more information regarding the value of a property, please contact us for a free consultation.
3 Beds
2 Baths
2,760 SqFt
SOLD DATE : 05/31/2016
Key Details
Sold Price $222,000
Property Type Single Family Home
Sub Type Detached
Listing Status Sold
Purchase Type For Sale
Square Footage 2,760 sqft
Price per Sqft $80
Subdivision Country Club Valley
MLS Listing ID 1002402816
Sold Date 05/31/16
Style Colonial,Contemporary
Bedrooms 3
Full Baths 1
Half Baths 1
HOA Fees $25/qua
HOA Y/N Y
Abv Grd Liv Area 1,960
Originating Board TREND
Year Built 1991
Annual Tax Amount $4,925
Tax Year 2016
Lot Size 0.280 Acres
Acres 0.28
Lot Dimensions CORNER LOT
Property Description
Welcome Home! This is a Loving Contemporary-style Home offering an Open Floor plan with the functionality of a Colonial. Walk-in to be Greeted by a Two-story Foyer with Turned Staircase and Hardwood Flooring that extends throughout the First Floor, including the Great Room, Kitchen and Dining Room. The Kitchen features a Breakfast Room, Island Counter, and Stainless Steel Appliances. The Formal Dining Room showcases Floor to Ceiling Window exposure, Crown Molding, Chair Rail, Picture Frame Wainscoting, and charming Built-in Shelving. The Great Room Boasts a 2-story Vaulted Ceiling, Crown Molding and Atrium Doors leading to the Multi-tiered Deck, which extends along the entire back of the home. Large Owner's Suite presenting Cathedral Ceiling and Four Large Closets with Custom Shelving in the Dressing Area. 2nd Floor Hall Catwalk overlooks the Great Room below, with Pergo flooring extending into each bedroom. Finished Walk-out Basement featuring the Family Room with Wall Sconce & Recessed Lighting, Ceiling Fan, and separate Office area. This home is nestled on a corner lot within a cul-de-sac location in the neighborhood. Backyard privacy is offered by the wooded tree-line, which establishes a natural boundary between neighboring homes. This home is move-in ready! Come Home before Summer Vacation begins!
Location
State PA
County Chester
Area Valley Twp (10338)
Zoning R2
Rooms
Other Rooms Living Room, Dining Room, Primary Bedroom, Bedroom 2, Kitchen, Family Room, Bedroom 1, Laundry, Other
Basement Full, Outside Entrance, Fully Finished
Interior
Interior Features Kitchen - Island, Ceiling Fan(s), Dining Area
Hot Water Electric
Heating Heat Pump - Electric BackUp, Forced Air
Cooling Central A/C
Flooring Wood, Vinyl, Tile/Brick
Equipment Oven - Self Cleaning, Dishwasher, Built-In Microwave
Fireplace N
Appliance Oven - Self Cleaning, Dishwasher, Built-In Microwave
Laundry Main Floor
Exterior
Exterior Feature Deck(s), Patio(s)
Garage Inside Access, Garage Door Opener
Garage Spaces 4.0
Utilities Available Cable TV
Waterfront N
Water Access N
Roof Type Pitched,Shingle
Accessibility None
Porch Deck(s), Patio(s)
Attached Garage 1
Total Parking Spaces 4
Garage Y
Building
Lot Description Corner, Cul-de-sac, Level, Trees/Wooded, Front Yard, Rear Yard, SideYard(s)
Story 2
Foundation Brick/Mortar
Sewer Public Sewer
Water Public
Architectural Style Colonial, Contemporary
Level or Stories 2
Additional Building Above Grade, Below Grade
Structure Type Cathedral Ceilings
New Construction N
Schools
School District Coatesville Area
Others
HOA Fee Include Common Area Maintenance
Senior Community No
Tax ID 38-02L-0057
Ownership Fee Simple
Read Less Info
Want to know what your home might be worth? Contact us for a FREE valuation!

Our team is ready to help you sell your home for the highest possible price ASAP

Bought with Daniel J Pizzi • Weichert Realtors

"My job is to find and attract mastery-based agents to the office, protect the culture, and make sure everyone is happy! "







