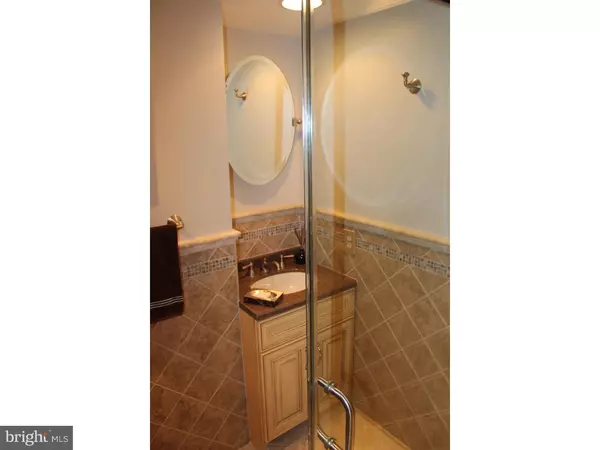$405,000
$397,500
1.9%For more information regarding the value of a property, please contact us for a free consultation.
4 Beds
3 Baths
2,708 SqFt
SOLD DATE : 05/31/2016
Key Details
Sold Price $405,000
Property Type Single Family Home
Sub Type Detached
Listing Status Sold
Purchase Type For Sale
Square Footage 2,708 sqft
Price per Sqft $149
Subdivision Sturbridge Lakes
MLS Listing ID 1002404206
Sold Date 05/31/16
Style French
Bedrooms 4
Full Baths 3
HOA Fees $30/ann
HOA Y/N Y
Abv Grd Liv Area 2,708
Originating Board TREND
Year Built 1987
Annual Tax Amount $10,727
Tax Year 2015
Lot Size 0.470 Acres
Acres 0.47
Lot Dimensions 176X132 IRR
Property Description
Enhanced by numerous stylish and luxurious upgrades and refinements, this home is truley a Grand version of the Guilford II model. As you arrive to this home please take notice of the paver driveway and walk leading to the new front door. As you enter the foyer you will be greeted by stunning hardwood floors, and a dramatic winding staircase and decorative second level planter. Setting the tone take notice of the solid oak doors on the foyer closets, now on your right you will enter the large living room measuring 18 x 14, with upgraded moldings and crown molding a theme that will repeat itself as you walk through this grand home.The open entrance to the dining room has been drastically enhanced and up graded with custom solid oak woodwork that is complimented by the custom solid Oak wainscotting that really makes this dining room stately.As you walk into the updated kitchen please take notice of the tile floors with custom marble inlays and tumbled marble backsplash.The granite counters have been finished with an oggie edge. Stainless steel appliances accent this stunning kitchen nicely. The kitchen and breakfast room flow directly into the sunken family that is anchored by a brick fireplace that is so inviting on a winter night. The sliders in the family room lead out to the massive and level back yard, This home sits on a lot that is almost half an ace at .47. Just off the foyer before you get to the laundry/mud room with separate outside access you will find the custom full bath stylishly done is time and granite with a frameless glass shower surround. Now lets head up that dramatic winding hardwood staircase. The second floor landing and hall way are finished in hardwood floors just like the foyer. Here you will find 3 very large bedroom and a main bath again that has been completely updated with all new tile vanities, granite vanity top ,fully tiled, even the ceiling shower tub combo with polished nickel glass doors. Now lets step in to the huge master suite with walk in closet, sitting and dressing area and a ensuite bath that is to die for for custom tile, granite vanity top, frameless glass shower with body jets, and rain shower head, soaking tub, double vanity and a make up area. The finished basement has a rec room, man cave area with full bar plus to additional room. New roof 2010,new heater 2014,new windows, new entry door,upgrades galore. Multiple Offers Highest and Best offers due by 5PM Today April 12, 2106
Location
State NJ
County Camden
Area Voorhees Twp (20434)
Zoning RD2
Direction Northeast
Rooms
Other Rooms Living Room, Dining Room, Primary Bedroom, Bedroom 2, Bedroom 3, Kitchen, Family Room, Bedroom 1, Laundry, Other, Attic
Basement Full, Fully Finished
Interior
Interior Features Primary Bath(s), Kitchen - Island, Butlers Pantry, Ceiling Fan(s), Attic/House Fan, Stall Shower, Breakfast Area
Hot Water Natural Gas
Heating Gas, Forced Air
Cooling Central A/C
Flooring Wood, Fully Carpeted, Tile/Brick
Fireplaces Number 1
Fireplaces Type Brick
Equipment Oven - Self Cleaning, Dishwasher, Disposal, Energy Efficient Appliances, Built-In Microwave
Fireplace Y
Window Features Bay/Bow,Energy Efficient,Replacement
Appliance Oven - Self Cleaning, Dishwasher, Disposal, Energy Efficient Appliances, Built-In Microwave
Heat Source Natural Gas
Laundry Main Floor
Exterior
Exterior Feature Patio(s), Porch(es)
Garage Inside Access, Garage Door Opener, Oversized
Garage Spaces 5.0
Utilities Available Cable TV
Amenities Available Swimming Pool, Tot Lots/Playground
Waterfront N
Water Access N
Roof Type Pitched,Shingle
Accessibility None
Porch Patio(s), Porch(es)
Attached Garage 2
Total Parking Spaces 5
Garage Y
Building
Lot Description Level, Front Yard, Rear Yard, SideYard(s)
Story 2
Foundation Brick/Mortar
Sewer Public Sewer
Water Public
Architectural Style French
Level or Stories 2
Additional Building Above Grade
Structure Type High
New Construction N
Schools
Elementary Schools Signal Hill
Middle Schools Voorhees
School District Voorhees Township Board Of Education
Others
HOA Fee Include Pool(s),Common Area Maintenance
Senior Community No
Tax ID 34-00229 23-00009
Ownership Fee Simple
Acceptable Financing Conventional, VA, FHA 203(b)
Listing Terms Conventional, VA, FHA 203(b)
Financing Conventional,VA,FHA 203(b)
Read Less Info
Want to know what your home might be worth? Contact us for a FREE valuation!

Our team is ready to help you sell your home for the highest possible price ASAP

Bought with Kathleen L Boggs-Shaner • BHHS Fox & Roach - Haddonfield

"My job is to find and attract mastery-based agents to the office, protect the culture, and make sure everyone is happy! "







