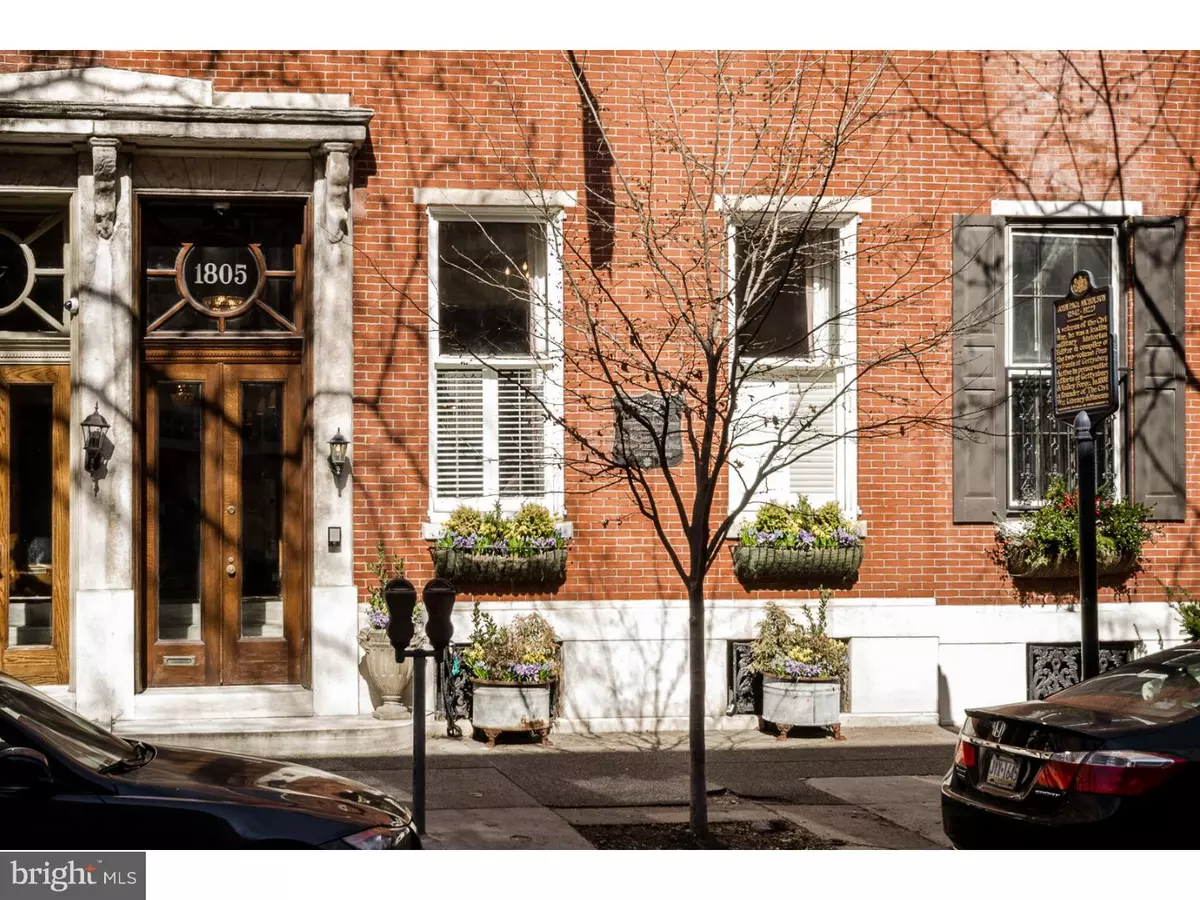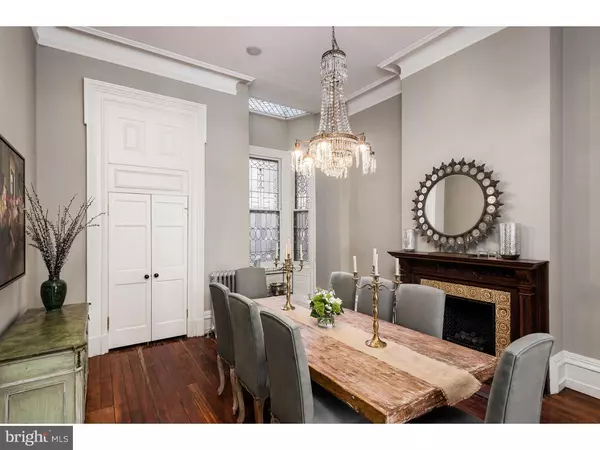$2,850,000
$2,850,000
For more information regarding the value of a property, please contact us for a free consultation.
5 Beds
7 Baths
6,056 SqFt
SOLD DATE : 07/01/2016
Key Details
Sold Price $2,850,000
Property Type Townhouse
Sub Type Interior Row/Townhouse
Listing Status Sold
Purchase Type For Sale
Square Footage 6,056 sqft
Price per Sqft $470
Subdivision Rittenhouse Square
MLS Listing ID 1002399786
Sold Date 07/01/16
Style Contemporary
Bedrooms 5
Full Baths 5
Half Baths 2
HOA Y/N N
Abv Grd Liv Area 6,056
Originating Board TREND
Year Built 1858
Annual Tax Amount $8,832
Tax Year 2016
Lot Size 2,200 Sqft
Acres 0.05
Lot Dimensions 22X100
Property Description
Formerly the Civil War Museum of Philadelphia, this historic residence resounds with charm displaying beautifully appointed interiors that feature 12 ft. ceilings, 9 fireplaces, original woodwork, and a two car garage. Its built-in surround sound, exquisite great room, and fabulous roof deck with magnificent city views make this spacious home perfect for entertaining. The finest amenities complement its luxurious rooms including grand foyer, elegant living room, five bedrooms, five full-and two half-baths, plus an elaborate playroom/family room that leads to a deck overlooking the distinctive courtyard. In the heart of Rittenhouse Square, this charming home, with 5 years remaining on the tax abatement, features an abundance of storage, 4-zone AC, and large windows allowing natural light to flow in. Featured in Philly Magazine, The Philadelphia Inquirer, and showcased on Houzz, this home is convenient to the finest restaurants and shopping as well as University City, Drexel, 30th Street Station, 1-76 and all of center city.
Location
State PA
County Philadelphia
Area 19103 (19103)
Zoning RM1
Rooms
Other Rooms Living Room, Dining Room, Primary Bedroom, Bedroom 2, Bedroom 3, Kitchen, Family Room, Bedroom 1, Other
Basement Full
Interior
Interior Features Primary Bath(s), Kitchen - Island, Butlers Pantry, Ceiling Fan(s), Wet/Dry Bar, Stall Shower, Kitchen - Eat-In
Hot Water Natural Gas
Heating Gas, Hot Water
Cooling Central A/C
Flooring Wood, Fully Carpeted
Equipment Built-In Range, Dishwasher, Refrigerator, Disposal
Fireplace N
Appliance Built-In Range, Dishwasher, Refrigerator, Disposal
Heat Source Natural Gas
Laundry Upper Floor
Exterior
Exterior Feature Deck(s), Roof, Patio(s)
Garage Inside Access, Garage Door Opener
Garage Spaces 4.0
Waterfront N
Water Access N
Accessibility None
Porch Deck(s), Roof, Patio(s)
Attached Garage 2
Total Parking Spaces 4
Garage Y
Building
Story 3+
Sewer Public Sewer
Water Public
Architectural Style Contemporary
Level or Stories 3+
Additional Building Above Grade
Structure Type 9'+ Ceilings
New Construction N
Schools
School District The School District Of Philadelphia
Others
Pets Allowed Y
Senior Community No
Tax ID 081059601
Ownership Fee Simple
Pets Description Case by Case Basis
Read Less Info
Want to know what your home might be worth? Contact us for a FREE valuation!

Our team is ready to help you sell your home for the highest possible price ASAP

Bought with Frank L DeFazio • BHHS Fox & Roach-Center City Walnut

"My job is to find and attract mastery-based agents to the office, protect the culture, and make sure everyone is happy! "







