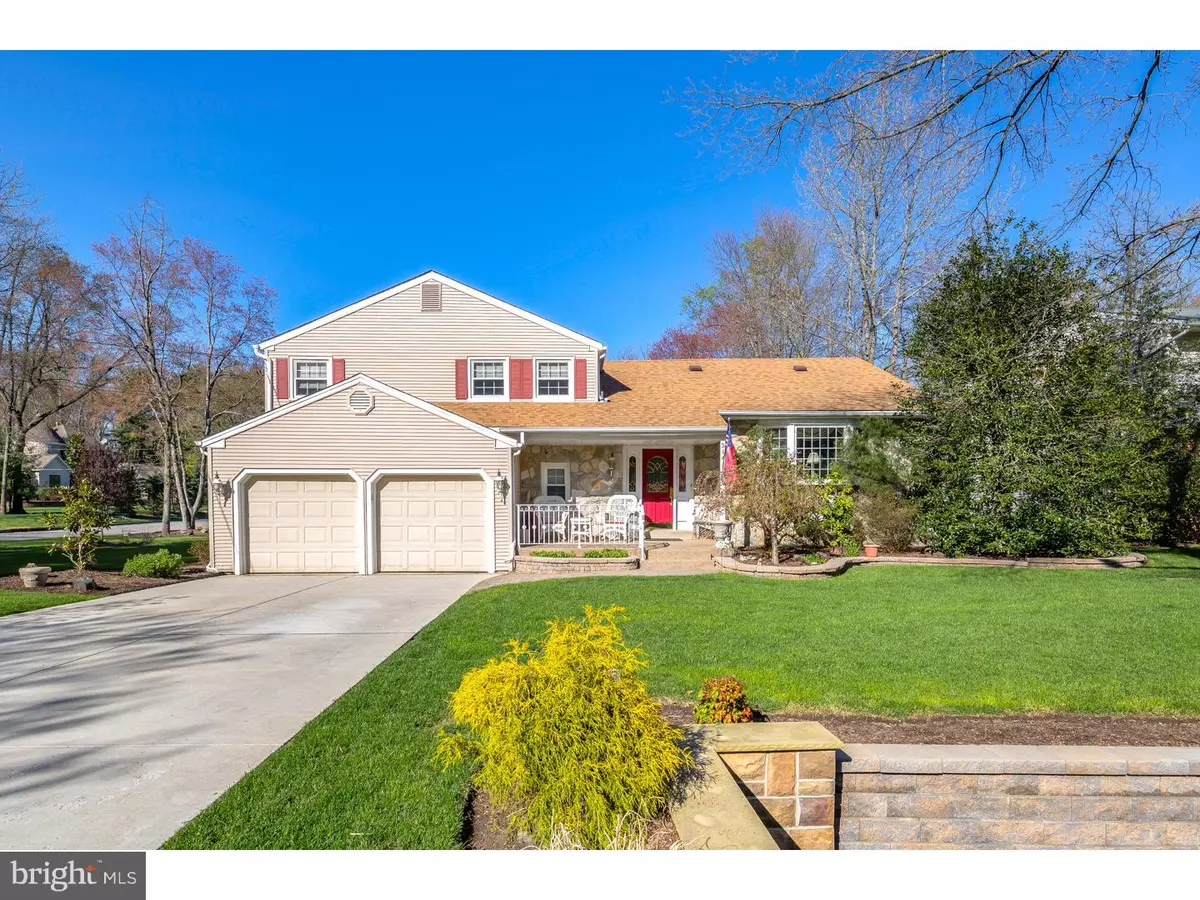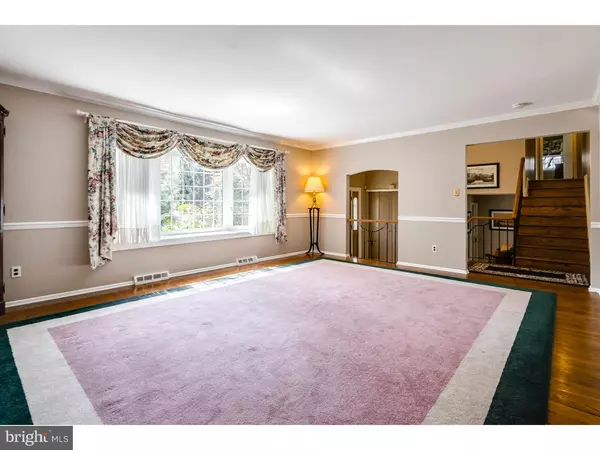$345,000
$349,000
1.1%For more information regarding the value of a property, please contact us for a free consultation.
4 Beds
3 Baths
2,432 SqFt
SOLD DATE : 07/22/2016
Key Details
Sold Price $345,000
Property Type Single Family Home
Sub Type Detached
Listing Status Sold
Purchase Type For Sale
Square Footage 2,432 sqft
Price per Sqft $141
Subdivision Barclay
MLS Listing ID 1002382118
Sold Date 07/22/16
Style Traditional
Bedrooms 4
Full Baths 2
Half Baths 1
HOA Y/N N
Abv Grd Liv Area 2,432
Originating Board TREND
Year Built 1959
Annual Tax Amount $10,709
Tax Year 2015
Lot Size 0.525 Acres
Acres 0.52
Lot Dimensions 220X104
Property Description
This Hunt Tract home, right in the midst of the popular Barclay Farm neighborhood, is a big, custom home that will delight you! Relaxing spaces, a warm & comfortable floor plan, and a stylish interior combine with quiet surroundings to make this spacious split level a true "home" in every sense of the word! A charming front porch with rocking chairs lead into an open entryway with lots of flair. This home just sparkles with pride of ownership! Hardwood floors flow beautifully through the main level including the kitchen, and even upstairs where they are exposed in most of the bedrooms. The formal living room and dining rooms are lovely, sun-filled and perfect for entertaining. Dark granite counters compliment the white cabinetry and tile backsplash in this very large eat in kitchen which also features abundant counter and storage space. Step down to the family room which is warmed by a gas fireplace and offers access to a private back deck with hot tub. A powder room, laundry area, more storage and access to the 2 car attached garage complete this level. Upstairs, the spacious master suite offers 2 large closets and its own bath, while three other good sized bedrooms share the hall bath. All the baths in this home were beautifully updated. This home sits on a very large, fully fenced corner lot with a small stream that was enlarged as part of a $500,000+ Township project that runs along the front and side of the property. Great restaurants, renowned Cherry Hill schools, local swim clubs, and easy access to Phila are all just minutes away from this home's ideal location.
Location
State NJ
County Camden
Area Cherry Hill Twp (20409)
Zoning RES
Direction South
Rooms
Other Rooms Living Room, Dining Room, Primary Bedroom, Bedroom 2, Bedroom 3, Kitchen, Family Room, Bedroom 1, Other, Attic
Interior
Interior Features Primary Bath(s), Butlers Pantry, Ceiling Fan(s), WhirlPool/HotTub, Kitchen - Eat-In
Hot Water Natural Gas
Heating Gas, Forced Air
Cooling Central A/C
Flooring Wood, Fully Carpeted, Vinyl, Tile/Brick, Stone, Marble
Fireplaces Number 1
Fireplaces Type Brick, Gas/Propane
Equipment Built-In Range, Oven - Self Cleaning, Dishwasher, Disposal, Built-In Microwave
Fireplace Y
Window Features Bay/Bow,Energy Efficient,Replacement
Appliance Built-In Range, Oven - Self Cleaning, Dishwasher, Disposal, Built-In Microwave
Heat Source Natural Gas
Laundry Lower Floor
Exterior
Exterior Feature Deck(s), Patio(s), Porch(es)
Garage Inside Access, Garage Door Opener
Garage Spaces 5.0
Fence Other
Utilities Available Cable TV
Waterfront N
Roof Type Pitched,Shingle
Accessibility None
Porch Deck(s), Patio(s), Porch(es)
Attached Garage 2
Total Parking Spaces 5
Garage Y
Building
Lot Description Corner, Level, Open, Front Yard, Rear Yard, SideYard(s)
Story 2
Foundation Brick/Mortar
Sewer Public Sewer
Water Public
Architectural Style Traditional
Level or Stories 2
Additional Building Above Grade
New Construction N
Schools
Elementary Schools A. Russell Knight
Middle Schools Carusi
High Schools Cherry Hill High - West
School District Cherry Hill Township Public Schools
Others
Senior Community No
Tax ID 09-00404 49-00016
Ownership Fee Simple
Read Less Info
Want to know what your home might be worth? Contact us for a FREE valuation!

Our team is ready to help you sell your home for the highest possible price ASAP

Bought with Jason Gareau • Long & Foster Real Estate, Inc.

"My job is to find and attract mastery-based agents to the office, protect the culture, and make sure everyone is happy! "







