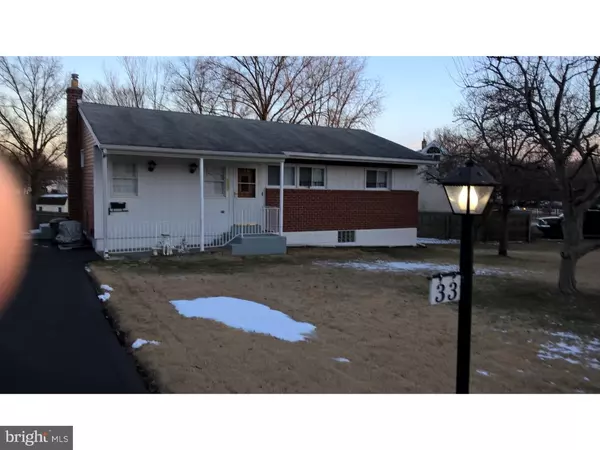$220,000
$220,000
For more information regarding the value of a property, please contact us for a free consultation.
3 Beds
2 Baths
0.31 Acres Lot
SOLD DATE : 04/04/2016
Key Details
Sold Price $220,000
Property Type Single Family Home
Sub Type Detached
Listing Status Sold
Purchase Type For Sale
Subdivision None Available
MLS Listing ID 1002378884
Sold Date 04/04/16
Style Ranch/Rambler
Bedrooms 3
Full Baths 1
Half Baths 1
HOA Y/N N
Originating Board TREND
Year Built 1957
Annual Tax Amount $3,721
Tax Year 2016
Lot Size 0.315 Acres
Acres 0.31
Lot Dimensions 111
Property Description
What a tremendous dollar value for a single rancher in one of Upper Moreland's best neighborhoods. The first time on the market in 40 years! The interior features: a newer central air(2013) and economical gas furnace, parquet hardwood floors thru-out the main level, many replacement windows save on heating costs, daylight walk-out basement possesses a full perimeter drain water-proofing system, a delightful family room with powder room, huge laundry room and workshop. The exterior boasts a large driveway for lots of off-street parking, outside rear flagstone patio, front porch, and well landscaped grounds. The property is located near acres of township preserved open space, playground, and within walking distance to the dog park. This well-maintained home is ready for the new owners! The house is located near the Willow Grove Turnpike, shopping, mass transit, Willow Grove and Hatboro train stations, and numerous eateries. Make an appointment today!
Location
State PA
County Montgomery
Area Upper Moreland Twp (10659)
Zoning R3
Rooms
Other Rooms Living Room, Dining Room, Primary Bedroom, Bedroom 2, Kitchen, Family Room, Bedroom 1, Laundry
Basement Full, Outside Entrance
Interior
Interior Features Kitchen - Eat-In
Hot Water Natural Gas
Heating Gas
Cooling Central A/C
Flooring Wood
Fireplace N
Heat Source Natural Gas
Laundry Lower Floor
Exterior
Garage Spaces 3.0
Waterfront N
Water Access N
Roof Type Pitched,Shingle
Accessibility None
Total Parking Spaces 3
Garage N
Building
Lot Description Open, Front Yard, Rear Yard
Story 1
Foundation Concrete Perimeter
Sewer Public Sewer
Water Public
Architectural Style Ranch/Rambler
Level or Stories 1
New Construction N
Schools
Middle Schools Upper Moreland
High Schools Upper Moreland
School District Upper Moreland
Others
Senior Community No
Tax ID 59-00-16354-003
Ownership Fee Simple
Read Less Info
Want to know what your home might be worth? Contact us for a FREE valuation!

Our team is ready to help you sell your home for the highest possible price ASAP

Bought with Kelly Berk • Keller Williams Real Estate-Langhorne

"My job is to find and attract mastery-based agents to the office, protect the culture, and make sure everyone is happy! "







