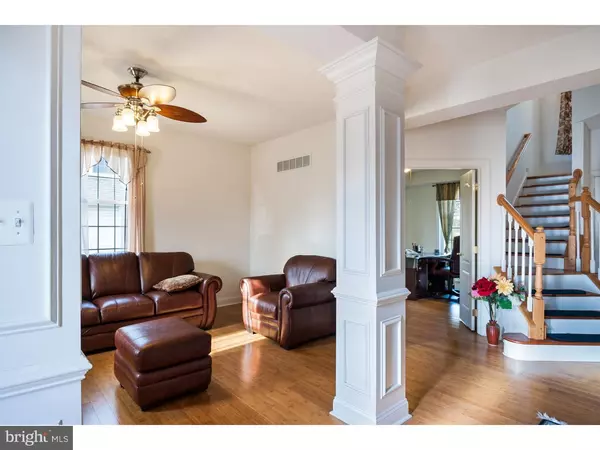$460,000
$499,900
8.0%For more information regarding the value of a property, please contact us for a free consultation.
4 Beds
4 Baths
3,639 SqFt
SOLD DATE : 06/15/2016
Key Details
Sold Price $460,000
Property Type Single Family Home
Sub Type Detached
Listing Status Sold
Purchase Type For Sale
Square Footage 3,639 sqft
Price per Sqft $126
Subdivision Island Green Estates
MLS Listing ID 1002377560
Sold Date 06/15/16
Style Colonial
Bedrooms 4
Full Baths 4
HOA Fees $25/ann
HOA Y/N Y
Abv Grd Liv Area 3,639
Originating Board TREND
Year Built 2005
Annual Tax Amount $6,622
Tax Year 2016
Lot Size 10,000 Sqft
Acres 0.23
Lot Dimensions 88X113
Property Description
Gorgeous 11-year-old colonial in the sought after Island Green Estates. The main floor boasts large spacious rooms that add to the homes impressive and immense size. Upon entry in to the homes spacious foyer, you are greeted by large decorative floor to ceiling pillars that seamlessly separate the adjoining living room and an elegant formal dining room. Continue your tour to the large two-story family room, which offers plenty of natural light through its array of windows and subtle warmth from the built in gas fireplace. Make your way through in the homes generous kitchen. The large L-Shaped kitchen offers an overwhelming amount of both counter and cabinet space. The kitchen designed has a center island with built in sink and dishwasher. The main floor also offers a full bath and a spacious laundry which gives access to a built in two car garage. The main floor features a private home office with tray ceilings. Venture up the articulated staircase to the homes second floor. The upper level has a spacious open hallway that overlooks the family room below. The upper level features four generous bedrooms with double closets and a three-piece hall bath. The master suite features a tray ceiling, two walk in closets and a full master bath. The generous master bath features a stall shower, large soaking Jacuzzi tub, and his and hers vanity with double sink and a built in medicine cabinet above. The homes lower level is a huge unfinished basement, which houses the utilities and a full finished bath. The basement is ready to be finished and features a bilco door to the rear of the property. The home features gorgeous bamboo wood floors throughout and many of the fan and light fixtures have been upgrade. The home features two separate HVAC units to maximize efficiency.
Location
State PA
County Philadelphia
Area 19115 (19115)
Zoning RSD1
Direction Southwest
Rooms
Other Rooms Living Room, Dining Room, Primary Bedroom, Bedroom 2, Bedroom 3, Kitchen, Family Room, Bedroom 1, Laundry
Basement Full, Unfinished
Interior
Interior Features Primary Bath(s), Kitchen - Island, Ceiling Fan(s), Stall Shower, Kitchen - Eat-In
Hot Water Natural Gas
Heating Gas, Forced Air
Cooling Central A/C
Flooring Wood, Tile/Brick
Fireplaces Number 1
Fireplaces Type Gas/Propane
Equipment Dishwasher, Refrigerator, Disposal
Fireplace Y
Appliance Dishwasher, Refrigerator, Disposal
Heat Source Natural Gas
Laundry Main Floor
Exterior
Garage Spaces 4.0
Utilities Available Cable TV
Waterfront N
Water Access N
Roof Type Shingle
Accessibility None
Attached Garage 1
Total Parking Spaces 4
Garage Y
Building
Lot Description Front Yard, Rear Yard, SideYard(s)
Story 2
Foundation Concrete Perimeter
Sewer Public Sewer
Water Public
Architectural Style Colonial
Level or Stories 2
Additional Building Above Grade
Structure Type Cathedral Ceilings,9'+ Ceilings
New Construction N
Schools
School District The School District Of Philadelphia
Others
Senior Community No
Tax ID 581189518
Ownership Fee Simple
Acceptable Financing Conventional
Listing Terms Conventional
Financing Conventional
Read Less Info
Want to know what your home might be worth? Contact us for a FREE valuation!

Our team is ready to help you sell your home for the highest possible price ASAP

Bought with Glen W Russell • RE/MAX 440 - Skippack

"My job is to find and attract mastery-based agents to the office, protect the culture, and make sure everyone is happy! "







