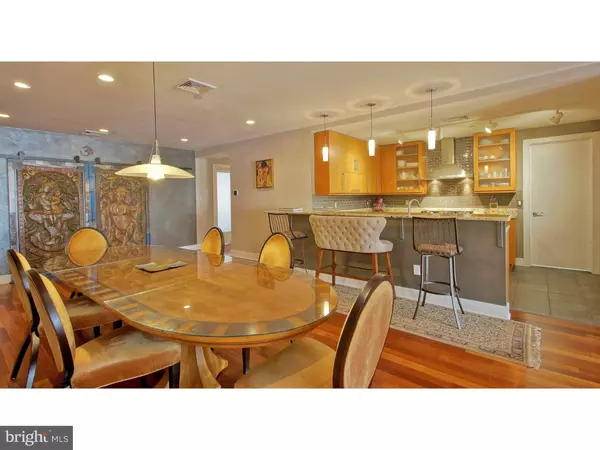$1,300,000
$1,395,000
6.8%For more information regarding the value of a property, please contact us for a free consultation.
3 Beds
4 Baths
3,855 SqFt
SOLD DATE : 06/08/2016
Key Details
Sold Price $1,300,000
Property Type Single Family Home
Sub Type Unit/Flat/Apartment
Listing Status Sold
Purchase Type For Sale
Square Footage 3,855 sqft
Price per Sqft $337
Subdivision Rittenhouse Square
MLS Listing ID 1002377668
Sold Date 06/08/16
Style Bi-level
Bedrooms 3
Full Baths 3
Half Baths 1
HOA Fees $900/mo
HOA Y/N N
Abv Grd Liv Area 3,495
Originating Board TREND
Year Built 2008
Annual Tax Amount $6,331
Tax Year 2016
Property Description
The ideal Center City residence. The living and storage space of a townhome. The superb layout of a bi-level condominium. Situated in a lovely boutique elevator building on a tree-lined Rittenhouse street, just a couple of blocks to Rittenhouse Square, Avenue of the Arts, Midtown Village, and all that Center City has to offer. This 3,500+ sq/ft home offers 3 bedrooms, 3.5 baths, plus a large family room, a bright office, and an absolutely huge living, dining, and flex space area with an open kitchen and 4 seat eating bar. Big walk-out roof-deck with skyline views. Ideal for entertaining. Wet bar. This home offers beautiful light and so many custom and high-end finishes. Hardwood floors throughout. Large Master Bedroom Suite. Excellent closet and storage throughout including a 360 sq/ft storage room in the building's lower level. And the secure elevator opens directly into the unit. 2-zone HVAC. This warm and wonderful residence is as large as a 4 bedroom townhome, with fewer stairs. Amazing location and such convenient PARKING. Sellers will pay for 2-years in the GARAGE less than a half-block away. Great pet friendly building with lovely common lobby and large patio. TAX ABATEMENT through 2021.
Location
State PA
County Philadelphia
Area 19102 (19102)
Zoning RM1
Direction South
Rooms
Other Rooms Living Room, Dining Room, Primary Bedroom, Bedroom 2, Kitchen, Family Room, Bedroom 1, Laundry, Other
Basement Partial, Fully Finished
Interior
Interior Features Primary Bath(s), Butlers Pantry, Sprinkler System, Elevator, Wet/Dry Bar, Intercom, Breakfast Area
Hot Water Natural Gas
Heating Gas, Forced Air, Zoned, Programmable Thermostat
Cooling Central A/C
Flooring Wood
Equipment Cooktop
Fireplace N
Window Features Replacement
Appliance Cooktop
Heat Source Natural Gas
Laundry Main Floor
Exterior
Exterior Feature Roof
Garage Spaces 2.0
Waterfront N
Water Access N
Accessibility None
Porch Roof
Total Parking Spaces 2
Garage N
Building
Sewer Public Sewer
Water Public
Architectural Style Bi-level
Additional Building Above Grade, Below Grade
New Construction N
Schools
Elementary Schools Albert M. Greenfield School
Middle Schools Albert M. Greenfield School
School District The School District Of Philadelphia
Others
HOA Fee Include Common Area Maintenance,Ext Bldg Maint,Snow Removal,Trash,Sewer,Insurance
Senior Community No
Tax ID 888088054
Ownership Condominium
Read Less Info
Want to know what your home might be worth? Contact us for a FREE valuation!

Our team is ready to help you sell your home for the highest possible price ASAP

Bought with Reid J Rosenthal • BHHS Fox & Roach At the Harper, Rittenhouse Square

"My job is to find and attract mastery-based agents to the office, protect the culture, and make sure everyone is happy! "







