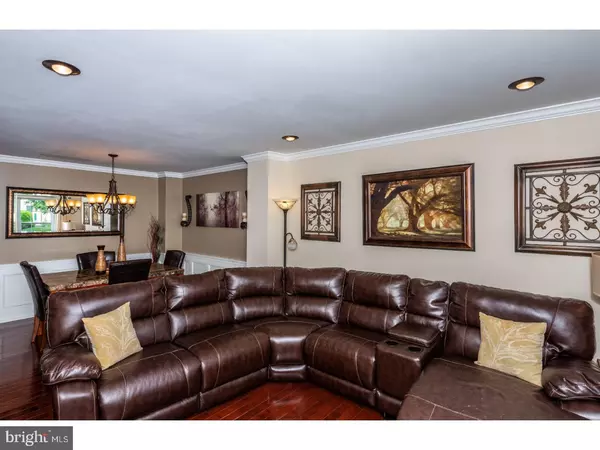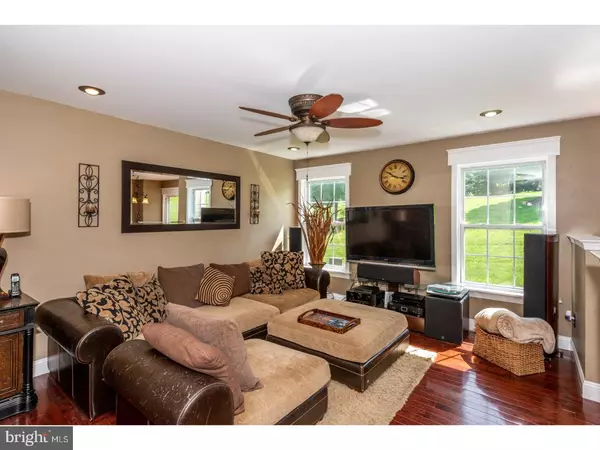$266,500
$269,900
1.3%For more information regarding the value of a property, please contact us for a free consultation.
3 Beds
3 Baths
1,785 SqFt
SOLD DATE : 08/31/2018
Key Details
Sold Price $266,500
Property Type Townhouse
Sub Type Interior Row/Townhouse
Listing Status Sold
Purchase Type For Sale
Square Footage 1,785 sqft
Price per Sqft $149
Subdivision Indian Creek
MLS Listing ID 1001763826
Sold Date 08/31/18
Style Traditional
Bedrooms 3
Full Baths 2
Half Baths 1
HOA Fees $140/mo
HOA Y/N Y
Abv Grd Liv Area 1,785
Originating Board TREND
Year Built 1997
Annual Tax Amount $4,028
Tax Year 2018
Lot Size 2,510 Sqft
Acres 0.06
Lot Dimensions 25
Property Description
**Open House Sunday 7/1 12-3***Welcome to 1021 Colin Drive in the incredibly desirable Indian Creek community in Springford School District. As you pull into the newly sealcoated driveway you'll be greeted by the wonderful flower garden and new exterior lighting. Enter inside and you'll find real Brazilian cherry hardwood floors throughout the open layout first floor. The living and dining rooms feature crown molding and wainscoting along with updated recessed lighting and chandeliers. Updated powder room with pedestal sink and marble floor is conveniently located off the main living area. New oil-rubbed bronze hardware throughout the first floor and updated Baldwin handles installed all through the home. A spacious family room and eat-in kitchen with a large pantry and plenty of storage complete the first floor. Exit through the sliders off of the kitchen and find the newly stained and waterproofed steps leading to a large patio area. Upstairs you'll find a very large master suite with vaulted ceilings, recessed lights and new ceiling fan. Master bathroom includes large soaking tub and separate shower. Master bedroom, also, has 3 closets including a large walk-in closet. Two additional spacious bedrooms with new ceiling fans and another full bathroom round out this floor. Head down to the custom finished basement to see one of the many highlights of this home. Brazilian cherry laminate flooring continues the theme from the first floor. Custom crown moldings throughout as well as very handy built in bookshelves, fireplace and fully wired 7.1 surround sound. Enjoy entertaining with included pool table, air hockey table, leather couch and love seat. Custom built in wine rack complete this lower level. The 65 inch LED tv at the center of the home theater will also be included with the home along with the surround sound speakers. New roof installed in June 2018. Home had professional aero-seal duct sealing in 2016 which cuts down on Energy consumption and provides for more efficient use of the HVAC system. Enjoy low maintenance living in this wonderful home with low taxes. With all of these amenities and such a wonderful location this home won't last in this hot market. Schedule your showing ASAP!
Location
State PA
County Montgomery
Area Upper Providence Twp (10661)
Zoning R3
Rooms
Other Rooms Living Room, Primary Bedroom, Bedroom 2, Kitchen, Family Room, Bedroom 1
Basement Full
Interior
Interior Features Primary Bath(s), Kitchen - Eat-In
Hot Water Natural Gas
Heating Gas
Cooling Central A/C
Flooring Wood, Fully Carpeted
Fireplaces Number 1
Fireplace Y
Heat Source Natural Gas
Laundry Main Floor
Exterior
Garage Spaces 2.0
Waterfront N
Water Access N
Accessibility None
Total Parking Spaces 2
Garage N
Building
Story 2
Sewer Public Sewer
Water Public
Architectural Style Traditional
Level or Stories 2
Additional Building Above Grade
New Construction N
Schools
School District Spring-Ford Area
Others
Senior Community No
Tax ID 61-00-00201-017
Ownership Fee Simple
Read Less Info
Want to know what your home might be worth? Contact us for a FREE valuation!

Our team is ready to help you sell your home for the highest possible price ASAP

Bought with Jason R Petrilla • Keller Williams Real Estate-Blue Bell

"My job is to find and attract mastery-based agents to the office, protect the culture, and make sure everyone is happy! "







