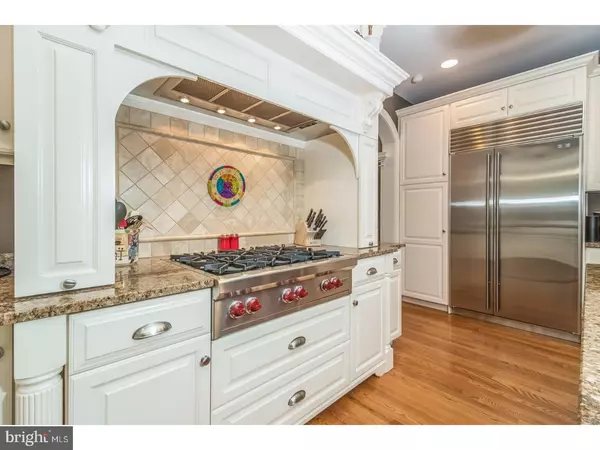$1,450,000
$1,499,000
3.3%For more information regarding the value of a property, please contact us for a free consultation.
5 Beds
6 Baths
6,195 SqFt
SOLD DATE : 08/20/2018
Key Details
Sold Price $1,450,000
Property Type Single Family Home
Sub Type Detached
Listing Status Sold
Purchase Type For Sale
Square Footage 6,195 sqft
Price per Sqft $234
Subdivision Saybrook
MLS Listing ID 1000916677
Sold Date 08/20/18
Style Traditional
Bedrooms 5
Full Baths 3
Half Baths 3
HOA Fees $158/ann
HOA Y/N Y
Abv Grd Liv Area 6,195
Originating Board TREND
Year Built 2003
Annual Tax Amount $26,832
Tax Year 2018
Lot Size 0.776 Acres
Acres 0.78
Property Description
The ultimate in luxury and design, this exquisite manor home is in the sought-after community of Saybrook, in the heart of Berwyn. Designed by McIntyre Capron Architects and built by Bentley homes, this impeccably decorated 5 bedroom, 3.3 bath home features elegant architectural details and exceptional finishes. Approach the circular driveway and walk along the flagstone path to enter through the solid mahoghany front door into the gracious two-story foyer with dramatic curved staircase. The expansive front-to-back center hall opens to the formal living room and dining room. This special home showcases gleaming, wide oak hardwood floors, wainscoting, substantial mouldings, and two fireplaces. A gourmet chef's Kitchen, features a 6 burner Wolf range, Wolf double ovens, Sub-Zero refrigerator and freezer and oversized granite island. Adjacent to the kitchen is a morning room which unfolds to a sun-filled Great room with vaulted ceiling, floor to ceiling atrium window, custom cabinetry and fieldstone fireplace. Butler's pantry with wine refrigerator, Library with cherry floor inset, wainscoting with raised panels complete the first floor. Highlighting the second floor of the home is the Master bedroom suite with separate sitting room, his and hers walk-in closets, and sumptuous master bathroom. You'll also find four additional bedrooms, 2 full baths, large laundry room and rear stairway with skylight to the kitchen. An open staircase leads to a finished, day-lit, walk-out lower level with multiple windows, temperature controlled wine cellar, media room and entertaining space. There is also a large, unfinished area for plenty of storage. Tree-lined rear property with elegant flagstone patio provides the perfect setting for outdoor gatherings. Other highlights include extensive landscaping and perennial gardens, in-ground illumination lighting, whole house Generator and lawn and garden irrigation system.
Location
State PA
County Chester
Area Easttown Twp (10355)
Zoning R1
Rooms
Other Rooms Living Room, Dining Room, Primary Bedroom, Bedroom 2, Bedroom 3, Bedroom 5, Kitchen, Family Room, Bedroom 1, Laundry, Other, Office, Attic
Basement Full, Outside Entrance
Interior
Interior Features Primary Bath(s), Kitchen - Island, Butlers Pantry, Skylight(s), Ceiling Fan(s), Sprinkler System, Wet/Dry Bar, Stall Shower, Dining Area
Hot Water Electric
Heating Gas, Forced Air
Cooling Central A/C
Flooring Wood
Fireplaces Number 2
Fireplaces Type Marble, Stone, Gas/Propane
Equipment Built-In Range, Oven - Wall, Oven - Double, Oven - Self Cleaning, Commercial Range, Dishwasher, Refrigerator, Disposal, Built-In Microwave
Fireplace Y
Appliance Built-In Range, Oven - Wall, Oven - Double, Oven - Self Cleaning, Commercial Range, Dishwasher, Refrigerator, Disposal, Built-In Microwave
Heat Source Natural Gas
Laundry Upper Floor
Exterior
Exterior Feature Patio(s)
Garage Inside Access, Garage Door Opener
Garage Spaces 6.0
Utilities Available Cable TV
Waterfront N
Water Access N
Roof Type Wood
Accessibility None
Porch Patio(s)
Attached Garage 3
Total Parking Spaces 6
Garage Y
Building
Lot Description Level
Story 2
Foundation Concrete Perimeter
Sewer Public Sewer
Water Public
Architectural Style Traditional
Level or Stories 2
Additional Building Above Grade
Structure Type Cathedral Ceilings,9'+ Ceilings
New Construction N
Schools
Elementary Schools Beaumont
Middle Schools Tredyffrin-Easttown
High Schools Conestoga Senior
School District Tredyffrin-Easttown
Others
HOA Fee Include Common Area Maintenance
Senior Community No
Tax ID 55-02 -0143.01A0
Ownership Fee Simple
Security Features Security System
Acceptable Financing Conventional
Listing Terms Conventional
Financing Conventional
Read Less Info
Want to know what your home might be worth? Contact us for a FREE valuation!

Our team is ready to help you sell your home for the highest possible price ASAP

Bought with Lynne Biggin • BHHS Fox & Roach-Wayne

"My job is to find and attract mastery-based agents to the office, protect the culture, and make sure everyone is happy! "







