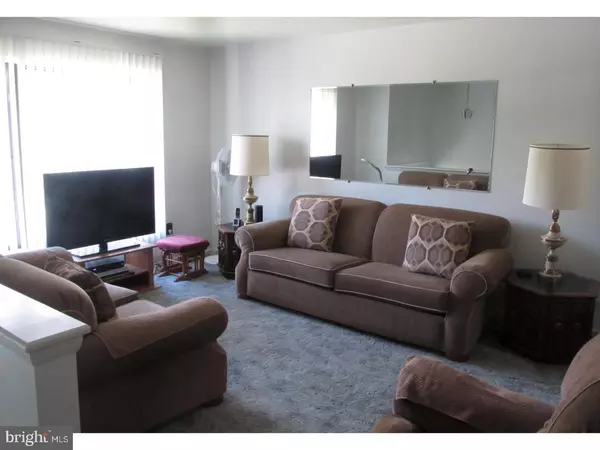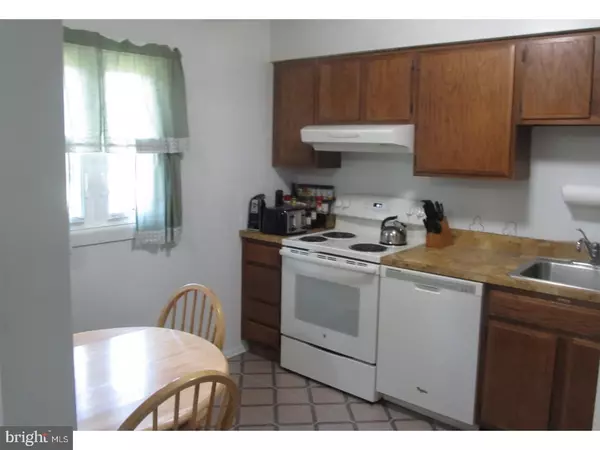$181,000
$179,999
0.6%For more information regarding the value of a property, please contact us for a free consultation.
3 Beds
2 Baths
1,780 SqFt
SOLD DATE : 08/20/2018
Key Details
Sold Price $181,000
Property Type Single Family Home
Sub Type Detached
Listing Status Sold
Purchase Type For Sale
Square Footage 1,780 sqft
Price per Sqft $101
Subdivision Orchard Estates
MLS Listing ID 1001957120
Sold Date 08/20/18
Style Traditional,Split Level
Bedrooms 3
Full Baths 1
Half Baths 1
HOA Y/N N
Abv Grd Liv Area 1,780
Originating Board TREND
Year Built 1980
Annual Tax Amount $6,442
Tax Year 2017
Lot Size 0.460 Acres
Acres 0.46
Lot Dimensions 143X140
Property Description
Potential! Potential! Potential! This home is priced to sell by these highly motivated sellers. The pride of ownership shows in this home. This gem is sitting on an oversized lot of just under a half an acre with a large fenced back yard. This home is in the desirable and well established Orchard Estates subdivision boasting wide, quiet, tree lined streets. The big ticket items are all in updated and well maintained condition. Furnace was installed four years ago and central air was installed two years ago. Home has all vinyl replacement windows. Roof and siding have been replaced with added reinforcement under the siding for an air tight home. There is also a UV air filtration system that was installed with the furnace. Large picture windows look out on both the front and back yards and the large shed (as-is) in the backyard is great for all of your extra storage needs. This home is waiting for your personal touches!
Location
State NJ
County Burlington
Area Edgewater Park Twp (20312)
Zoning RES
Rooms
Other Rooms Living Room, Dining Room, Primary Bedroom, Bedroom 2, Kitchen, Family Room, Bedroom 1, Laundry, Attic
Interior
Interior Features Attic/House Fan, Air Filter System, Kitchen - Eat-In
Hot Water Natural Gas
Heating Gas, Forced Air
Cooling Central A/C
Flooring Fully Carpeted
Equipment Built-In Range, Dishwasher
Fireplace N
Window Features Replacement
Appliance Built-In Range, Dishwasher
Heat Source Natural Gas
Laundry Lower Floor
Exterior
Garage Spaces 3.0
Utilities Available Cable TV
Waterfront N
Water Access N
Roof Type Shingle
Accessibility None
Attached Garage 1
Total Parking Spaces 3
Garage Y
Building
Lot Description Level, Open, Front Yard, Rear Yard, SideYard(s)
Story Other
Sewer Public Sewer
Water Public
Architectural Style Traditional, Split Level
Level or Stories Other
Additional Building Above Grade
New Construction N
Schools
High Schools Burlington City
School District Burlington City Schools
Others
Senior Community No
Tax ID 12-00404 03-00006
Ownership Fee Simple
Acceptable Financing Conventional, VA, FHA 203(b)
Listing Terms Conventional, VA, FHA 203(b)
Financing Conventional,VA,FHA 203(b)
Read Less Info
Want to know what your home might be worth? Contact us for a FREE valuation!

Our team is ready to help you sell your home for the highest possible price ASAP

Bought with Peliki Y Rowe-Molder • Weichert Realtors-Burlington

"My job is to find and attract mastery-based agents to the office, protect the culture, and make sure everyone is happy! "







