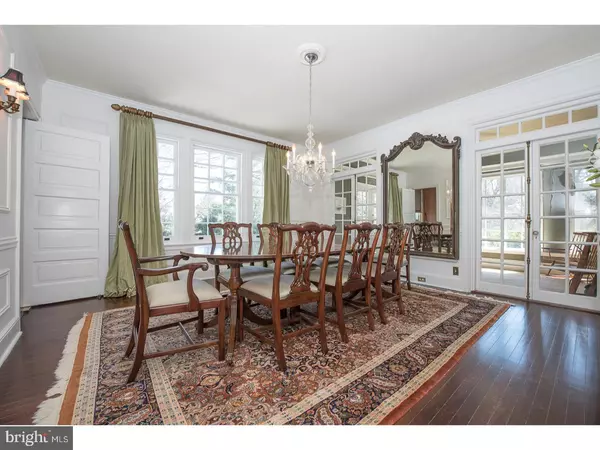$1,125,000
$1,250,000
10.0%For more information regarding the value of a property, please contact us for a free consultation.
4 Beds
4 Baths
4,451 SqFt
SOLD DATE : 08/20/2018
Key Details
Sold Price $1,125,000
Property Type Single Family Home
Sub Type Detached
Listing Status Sold
Purchase Type For Sale
Square Footage 4,451 sqft
Price per Sqft $252
Subdivision None Available
MLS Listing ID 1001750918
Sold Date 08/20/18
Style Carriage House,Colonial
Bedrooms 4
Full Baths 3
Half Baths 1
HOA Y/N N
Abv Grd Liv Area 4,451
Originating Board TREND
Year Built 1910
Annual Tax Amount $22,580
Tax Year 2018
Lot Size 0.888 Acres
Acres 0.89
Lot Dimensions 197
Property Description
Unique and utterly enchanting 100 year old, 2 story carriage home. Artfully restored and rehabbed to preserve the old and incorporate today's modern, open-plan lifestyle. Positioned on a private .89 acre lot, surrounded by mature landscaping, this 4 bed 3 1/2 bath residence was built on the grounds of a grand estate as a wedding gift for the owner's daughter. First floor boasts large entry foyer, with French doors to study/sitting room on right and French doors exit to covered bricked patio on left. A dramatic living room complete with fireplace, beamed ceiling, moldings and archways leads to a generous family room connecting to the kitchen. The French doors that open from these rooms to the pool and the grounds create an effortless flow for indoor and outdoor entertaining. An elegant dining room and attached dry bar/butler's pantry are perfect for dining with family or guests. Gourmet kitchen with bright breakfast area, Teak Island, marble counter-tops, state-of ?the-art stainless appliances and custom cabinetry. Mudroom off kitchen with cubbies and storage leads to 3-car attached garage. Second floor has main bedroom with large palladium window, dressing area and luxury bathroom. There is a 2nd en-suite bedroom. 3rd and 4thcorner bedrooms have generous closets and share the full hall bath. The laundry is conveniently located on this floor. The lower level is partially finished with playroom, a large cedar closet and separate exercise room. The abundance of windows and doors in every room create an extraordinary relationship of this special home to the beautiful outdoors that surround it!
Location
State PA
County Montgomery
Area Lower Merion Twp (10640)
Zoning RA
Rooms
Other Rooms Living Room, Dining Room, Primary Bedroom, Bedroom 2, Bedroom 3, Kitchen, Family Room, Bedroom 1, Laundry
Basement Full
Interior
Interior Features Primary Bath(s), Kitchen - Island, Ceiling Fan(s), Wet/Dry Bar, Stall Shower, Breakfast Area
Hot Water Electric
Heating Oil, Forced Air, Baseboard
Cooling Central A/C
Flooring Wood, Fully Carpeted
Fireplaces Number 2
Fireplace Y
Heat Source Oil
Laundry Upper Floor
Exterior
Exterior Feature Patio(s), Porch(es)
Garage Spaces 6.0
Fence Other
Pool In Ground
Utilities Available Cable TV
Waterfront N
Water Access N
Roof Type Pitched,Shingle
Accessibility None
Porch Patio(s), Porch(es)
Attached Garage 3
Total Parking Spaces 6
Garage Y
Building
Lot Description Level, Front Yard, Rear Yard, SideYard(s)
Story 2
Foundation Stone
Sewer Public Sewer
Water Public
Architectural Style Carriage House, Colonial
Level or Stories 2
Additional Building Above Grade
New Construction N
Schools
School District Lower Merion
Others
Senior Community No
Tax ID 40-00-43564-001
Ownership Fee Simple
Read Less Info
Want to know what your home might be worth? Contact us for a FREE valuation!

Our team is ready to help you sell your home for the highest possible price ASAP

Bought with Patricia A Johnson • Long & Foster Real Estate, Inc.

"My job is to find and attract mastery-based agents to the office, protect the culture, and make sure everyone is happy! "







