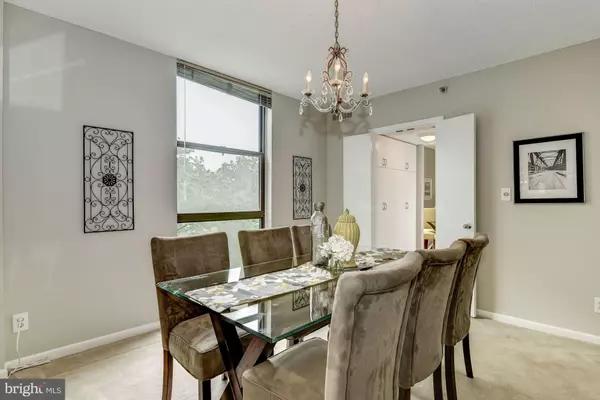$535,000
$535,000
For more information regarding the value of a property, please contact us for a free consultation.
3 Beds
3 Baths
1,846 SqFt
SOLD DATE : 07/24/2018
Key Details
Sold Price $535,000
Property Type Condo
Sub Type Condo/Co-op
Listing Status Sold
Purchase Type For Sale
Square Footage 1,846 sqft
Price per Sqft $289
Subdivision Barkley Condo
MLS Listing ID 1001949466
Sold Date 07/24/18
Style Contemporary
Bedrooms 3
Full Baths 2
Half Baths 1
Condo Fees $707/mo
HOA Y/N N
Abv Grd Liv Area 1,846
Originating Board MRIS
Year Built 1982
Annual Tax Amount $4,773
Tax Year 2017
Property Description
This light-filled, 3-bed/3-bath Barkley condo offers a spacious design featuring a large master bdrm with a walk-in closet and en-suite full bath, a separate living and formal dining room, an open eat-in kitchen with granite counter tops and custom cabinetry. This central Columbia Heights - Arlington location offers easy access to the metro, abundant shopping, dining, and local entertainment.
Location
State VA
County Arlington
Zoning RA6-15
Rooms
Other Rooms Living Room, Dining Room, Primary Bedroom, Bedroom 2, Bedroom 3, Kitchen, Foyer, Laundry, Storage Room
Main Level Bedrooms 3
Interior
Interior Features Breakfast Area, Kitchen - Gourmet, Dining Area, Kitchen - Eat-In, Primary Bath(s), Upgraded Countertops, Elevator, Floor Plan - Open
Hot Water Electric
Heating Forced Air
Cooling Central A/C
Equipment Dishwasher, Disposal, Microwave, Stove, Refrigerator, Washer, Dryer
Furnishings No
Fireplace N
Appliance Dishwasher, Disposal, Microwave, Stove, Refrigerator, Washer, Dryer
Heat Source Electric
Exterior
Garage Garage Door Opener, Underground
Community Features Covenants
Amenities Available Community Center, Concierge, Elevator, Exercise Room, Extra Storage, Fitness Center, Library, Pool - Outdoor
Waterfront N
Water Access N
Accessibility 36\"+ wide Halls
Road Frontage Public
Parking Type None
Garage N
Building
Story 3+
Unit Features Hi-Rise 9+ Floors
Sewer Public Septic, Public Sewer
Water Public
Architectural Style Contemporary
Level or Stories 3+
Additional Building Above Grade
New Construction N
Schools
School District Arlington County Public Schools
Others
HOA Fee Include Water,Pool(s),Recreation Facility
Senior Community No
Tax ID 32-001-314
Ownership Condominium
Special Listing Condition Standard
Read Less Info
Want to know what your home might be worth? Contact us for a FREE valuation!

Our team is ready to help you sell your home for the highest possible price ASAP

Bought with Cynthia Schneider • Long & Foster Real Estate, Inc.

"My job is to find and attract mastery-based agents to the office, protect the culture, and make sure everyone is happy! "







