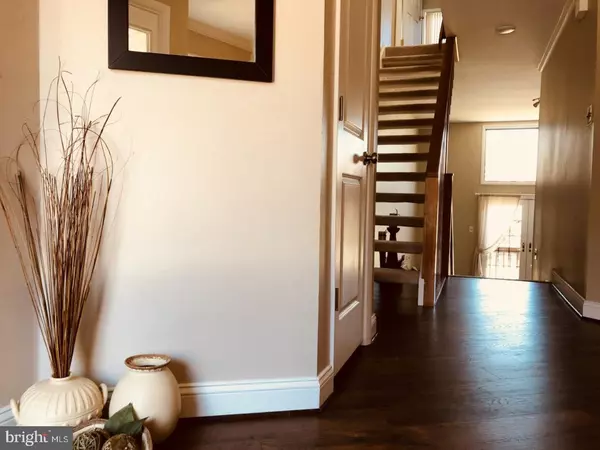$229,000
$229,000
For more information regarding the value of a property, please contact us for a free consultation.
3 Beds
3 Baths
1,700 SqFt
SOLD DATE : 07/12/2018
Key Details
Sold Price $229,000
Property Type Townhouse
Sub Type Interior Row/Townhouse
Listing Status Sold
Purchase Type For Sale
Square Footage 1,700 sqft
Price per Sqft $134
Subdivision Fairway Falls
MLS Listing ID 1001872276
Sold Date 07/12/18
Style Contemporary
Bedrooms 3
Full Baths 2
Half Baths 1
HOA Fees $4/ann
HOA Y/N Y
Abv Grd Liv Area 1,700
Originating Board TREND
Year Built 1984
Annual Tax Amount $2,178
Tax Year 2017
Lot Size 2,178 Sqft
Acres 0.05
Lot Dimensions 16X151
Property Description
Stunning, Stunning! Renovated Top to Bottom! Upon entering the open floor plan, with lots of natural light, you will notice the attention to detail with new Crown Molding, Wide Plank Pergo Flooring Diagonally installed throughout the Foyer, Dining Room and Kitchen. Glass Pendant lighting is seen ahead in the beautifully updated Kitchen featuring NEW Cabinets, GRANITE Countertops, Ceramic Tile Backsplash, Under mount Sink, Tray Ceiling with Recessed Dimming Lighting, and newer appliances. Ideal for entertaining, the Spacious Living Room boasts a continuation of the Wide Plank Pergo flooring, cathedral ceilings, wood burning fireplace, and Lovely FRENCH DOORS opening to a NEW deck, offering lovely views of the evening sunset. Three bathrooms including two EN SUITES and one Powder Room are COMPLETELY RENOVATED with Luxury Wide Plank Flooring, NEW shower with Semi-Frameless Pivot Door, NEW Bathtub and surround, NEW Vanities, Fixtures, toilets, and a Ceramic Vessel Sink with Tempered Glass in the Powder Room. Additional living space is offered with a 3rd Bedroom or Office and Finished Family Room that leads to outdoor Stone Patio, great for barbecues, with a Fire pit for roasting marshmallows, surrounded by trees for privacy on a warm summer evening. Second floor laundry with newer washer/dryer is bright and airy under the large Skylight above. Lots of storage space. Additional upgrades include All New Carpeting, All New paint throughout, All New LED lighting, new street facing Windows, new Hot Water Heater (2018) and more. Early morning joggers and evening strollers will enjoy the wonderful path that surrounds the development. Whether your entertaining, or lounging on the deck, this Gem is "Move In Ready".
Location
State DE
County New Castle
Area Elsmere/Newport/Pike Creek (30903)
Zoning NCTH
Rooms
Other Rooms Living Room, Dining Room, Primary Bedroom, Bedroom 2, Kitchen, Bedroom 1
Basement Full, Fully Finished
Interior
Interior Features Ceiling Fan(s)
Hot Water Electric
Heating Electric
Cooling Central A/C
Flooring Fully Carpeted, Tile/Brick
Fireplaces Number 1
Fireplace Y
Heat Source Electric
Laundry Upper Floor
Exterior
Utilities Available Cable TV
Waterfront N
Water Access N
Accessibility None
Garage N
Building
Story 2
Sewer Public Sewer
Water Public
Architectural Style Contemporary
Level or Stories 2
Additional Building Above Grade
Structure Type Cathedral Ceilings
New Construction N
Schools
School District Red Clay Consolidated
Others
Senior Community No
Tax ID 08-036.40-367
Ownership Fee Simple
Read Less Info
Want to know what your home might be worth? Contact us for a FREE valuation!

Our team is ready to help you sell your home for the highest possible price ASAP

Bought with Theresa A Russo • Patterson-Schwartz-Middletown

"My job is to find and attract mastery-based agents to the office, protect the culture, and make sure everyone is happy! "







