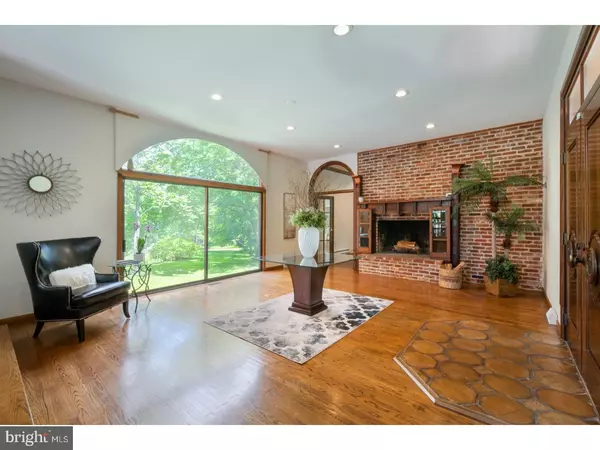$1,150,000
$1,170,000
1.7%For more information regarding the value of a property, please contact us for a free consultation.
6 Beds
6 Baths
6,084 SqFt
SOLD DATE : 07/11/2018
Key Details
Sold Price $1,150,000
Property Type Single Family Home
Sub Type Detached
Listing Status Sold
Purchase Type For Sale
Square Footage 6,084 sqft
Price per Sqft $189
Subdivision None Available
MLS Listing ID 1001651606
Sold Date 07/11/18
Style Contemporary
Bedrooms 6
Full Baths 5
Half Baths 1
HOA Y/N N
Abv Grd Liv Area 6,084
Originating Board TREND
Year Built 1975
Annual Tax Amount $17,551
Tax Year 2018
Lot Size 1.148 Acres
Acres 1.15
Lot Dimensions 25
Property Description
Sun-lit through walls of windows this Stunning Home is set on over an acre of manicured grounds, on a coveted tree lined street in Villanova. Approach down a long driveway, perfectly situated to bring the outside in, and thoughtfully designed for indoor/outdoor living w tiers of decks overlooking the picturesque grounds. Double entry doors open into the home where you are greeted w Soaring ceilings, and a wonderful Open Floor Plan. NEW Designer Eat-In Kitchen w seated island, custom white cabinetry, gleaming quartz counters, thermador side by side 36" refrig & 36" freezer, Professional cooktop, and all new stainless appliances and accent shelving. New Hardwoods and vaulted ceilings throughout the Kitchen, Breakfast rm & Family rm area where sunlight streams in the multiple windows & skylights. Family rm w cozy corner Gas FP, and Breakfast rm which opens onto the deck. A barn door slides between the kitchen pantry and butler's pantry leading you to the spacious Dining Rm w Glass sliding doors for seamless indoor/outdoor entertaining. Elegant Living Rm w wood burning FP, Soaring ceilings and wall of Glass Doors. French doors open into the Entertainment Rm w vaulted ceilings, exposed wood beams, huge windows, custom built-in entertainment center w display cases, and Gorgeous NEW Full Bath w vanity sink & tub/shower. Through a separate entry is a 1st FL In-Law/Au-Pair Suite w ample closet space, Full Bath, and Office/Living Space. A Newly Renovated powder rm, a mudroom, and laundry area are conveniently accessible from the generous 2-car garage. Ascend a skylit stairway to the Master Suite, a Retreat complete w Spa-like Bath including limestone floors, Steam Shower, Whirlpool tub, double vessel sinks. Master Bed has vaulted ceilings, stone fronted dual sided ?FP? which graces the sitting area w private deck overlooking the property, and the Bedroom with huge walk-in custom closet. 4 Additional spacious bedrooms w generous closets and 2 full baths complete this level. The lower level offers a recreation room and separate game room, as well as additional storage areas. Award Winning Lower Merion Schools, an easy commute to center city and everything the Main Line offers.
Location
State PA
County Montgomery
Area Lower Merion Twp (10640)
Zoning RA
Rooms
Other Rooms Living Room, Dining Room, Primary Bedroom, Bedroom 2, Bedroom 3, Kitchen, Family Room, Bedroom 1, In-Law/auPair/Suite, Other
Basement Partial
Interior
Interior Features Primary Bath(s), Kitchen - Island, Butlers Pantry, Skylight(s), Ceiling Fan(s), Exposed Beams, Dining Area
Hot Water Natural Gas
Heating Gas, Forced Air
Cooling Central A/C
Flooring Wood, Tile/Brick
Fireplaces Type Brick, Stone, Gas/Propane
Equipment Cooktop, Built-In Range, Oven - Wall, Oven - Double, Oven - Self Cleaning, Commercial Range, Dishwasher, Refrigerator, Disposal, Energy Efficient Appliances, Built-In Microwave
Fireplace N
Appliance Cooktop, Built-In Range, Oven - Wall, Oven - Double, Oven - Self Cleaning, Commercial Range, Dishwasher, Refrigerator, Disposal, Energy Efficient Appliances, Built-In Microwave
Heat Source Natural Gas
Laundry Main Floor
Exterior
Exterior Feature Deck(s), Patio(s), Balcony
Garage Inside Access, Garage Door Opener
Garage Spaces 4.0
Utilities Available Cable TV
Waterfront N
Water Access N
Roof Type Pitched
Accessibility None
Porch Deck(s), Patio(s), Balcony
Attached Garage 2
Total Parking Spaces 4
Garage Y
Building
Lot Description Level, Open, Trees/Wooded, Front Yard, Rear Yard
Story 2
Sewer On Site Septic
Water Public
Architectural Style Contemporary
Level or Stories 2
Additional Building Above Grade
Structure Type Cathedral Ceilings,9'+ Ceilings
New Construction N
Schools
Elementary Schools Gladwyne
Middle Schools Welsh Valley
High Schools Harriton Senior
School District Lower Merion
Others
Senior Community No
Tax ID 40-00-63436-001
Ownership Fee Simple
Security Features Security System
Read Less Info
Want to know what your home might be worth? Contact us for a FREE valuation!

Our team is ready to help you sell your home for the highest possible price ASAP

Bought with Robin R. Gordon • BHHS Fox & Roach-Haverford

"My job is to find and attract mastery-based agents to the office, protect the culture, and make sure everyone is happy! "







