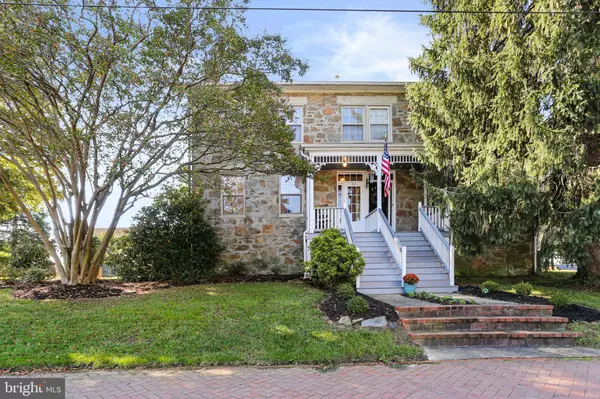$410,000
$399,900
2.5%For more information regarding the value of a property, please contact us for a free consultation.
2 Beds
3 Baths
1,334 SqFt
SOLD DATE : 11/15/2024
Key Details
Sold Price $410,000
Property Type Single Family Home
Sub Type Twin/Semi-Detached
Listing Status Sold
Purchase Type For Sale
Square Footage 1,334 sqft
Price per Sqft $307
Subdivision None Available
MLS Listing ID MDPG2129136
Sold Date 11/15/24
Style Cottage,Farmhouse/National Folk
Bedrooms 2
Full Baths 2
Half Baths 1
HOA Y/N N
Abv Grd Liv Area 1,334
Originating Board BRIGHT
Year Built 1900
Annual Tax Amount $5,044
Tax Year 2024
Lot Size 8,923 Sqft
Acres 0.2
Lot Dimensions 154 x 57
Property Description
OPEN HOUSE CANCELLED. Property is Under Contract. Stunning Stone Twin Cottage with Front Porch in the City of Laurel Historic District! Built in 1900, this Romantic & Cozy Historic Home has been Impeccably Maintained and Renovated over the years. True to its period, this property boasts Original Wood Floors & Bannister, Exposed Stone Walls & Interior Doors/Knobs! Tastefully updated Baths to include a Clawfoot Tub & Glass Enclosed Shower on the Upper Level. Kitchen boasts Wood Cabinetry, Stainless Appliances, Granite Counters w/Ceramic Backsplash & Undercounter Lighting. Modern conveniences of Central Air, Natural Gas Heat, Natural Gas Water Heater, Natural Gas Dryer & New Washer are just some of the features of this charming home. Come tour the Gardens and Explore the Garden Shed & Oversized Two-Car Garage. This property is a ONE OF A KIND FIND!
Location
State MD
County Prince Georges
Zoning LAUR
Rooms
Other Rooms Living Room, Dining Room, Primary Bedroom, Bedroom 2, Kitchen, Family Room, Basement, Recreation Room, Bathroom 1, Bathroom 2, Half Bath
Basement Connecting Stairway, Full, Heated, Improved, Interior Access, Outside Entrance, Partially Finished, Windows
Interior
Interior Features Bathroom - Soaking Tub, Bathroom - Stall Shower, Bathroom - Walk-In Shower, Ceiling Fan(s), Chair Railings, Combination Kitchen/Dining, Crown Moldings, Family Room Off Kitchen, Floor Plan - Traditional, Recessed Lighting, Upgraded Countertops, Walk-in Closet(s), Window Treatments, Wood Floors
Hot Water Natural Gas
Heating Forced Air
Cooling Central A/C, Ceiling Fan(s)
Flooring Hardwood
Equipment Built-In Microwave, Dishwasher, Disposal, Dryer, Dryer - Gas, Exhaust Fan, Icemaker, Oven - Self Cleaning, Oven - Single, Oven/Range - Gas, Refrigerator, Stainless Steel Appliances, Stove, Washer, Water Heater
Furnishings No
Fireplace N
Window Features Screens,Transom,Wood Frame
Appliance Built-In Microwave, Dishwasher, Disposal, Dryer, Dryer - Gas, Exhaust Fan, Icemaker, Oven - Self Cleaning, Oven - Single, Oven/Range - Gas, Refrigerator, Stainless Steel Appliances, Stove, Washer, Water Heater
Heat Source Natural Gas
Laundry Basement, Hookup, Dryer In Unit, Washer In Unit
Exterior
Exterior Feature Porch(es)
Garage Additional Storage Area, Garage - Rear Entry, Oversized
Garage Spaces 4.0
Waterfront N
Water Access N
Roof Type Architectural Shingle
Street Surface Alley,Black Top
Accessibility None
Porch Porch(es)
Road Frontage City/County, Private
Parking Type Detached Garage, Driveway, On Street
Total Parking Spaces 4
Garage Y
Building
Lot Description Front Yard, Landscaping, Rear Yard
Story 3
Foundation Stone
Sewer Public Sewer
Water Public
Architectural Style Cottage, Farmhouse/National Folk
Level or Stories 3
Additional Building Above Grade, Below Grade
New Construction N
Schools
Elementary Schools Laurel
Middle Schools Dwight D. Eisenhower
High Schools Laurel
School District Prince George'S County Public Schools
Others
Pets Allowed Y
Senior Community No
Tax ID 17101063288
Ownership Fee Simple
SqFt Source Assessor
Horse Property N
Special Listing Condition Standard
Pets Description No Pet Restrictions
Read Less Info
Want to know what your home might be worth? Contact us for a FREE valuation!

Our team is ready to help you sell your home for the highest possible price ASAP

Bought with Joe Casey • Taylor Properties

"My job is to find and attract mastery-based agents to the office, protect the culture, and make sure everyone is happy! "







