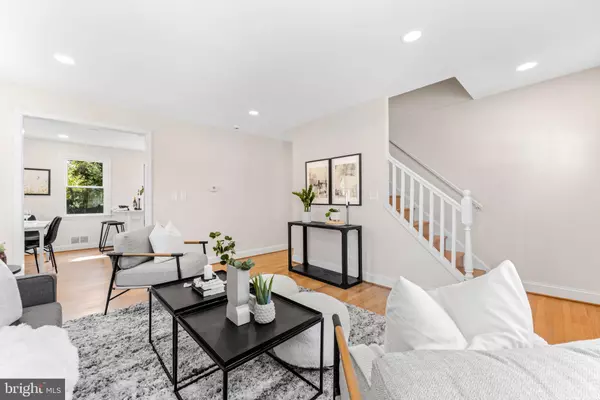$330,000
$340,000
2.9%For more information regarding the value of a property, please contact us for a free consultation.
4 Beds
3 Baths
1,830 SqFt
SOLD DATE : 11/08/2024
Key Details
Sold Price $330,000
Property Type Single Family Home
Sub Type Detached
Listing Status Sold
Purchase Type For Sale
Square Footage 1,830 sqft
Price per Sqft $180
Subdivision Liberty Crest
MLS Listing ID MDBC2104752
Sold Date 11/08/24
Style Cape Cod
Bedrooms 4
Full Baths 2
Half Baths 1
HOA Y/N N
Abv Grd Liv Area 1,170
Originating Board BRIGHT
Year Built 1953
Annual Tax Amount $2,058
Tax Year 2024
Lot Size 6,930 Sqft
Acres 0.16
Lot Dimensions 1.00 x
Property Description
Welcome to 7405 Digby Rd in Gwynn Oak, MD. This beautifully remodeled home offers 1,830 sq ft of move-in ready living space, featuring 4 bedrooms and 2.5 bathrooms. The main level showcases refinished hardwood floors and an open floor plan, with the living room flowing seamlessly into the dining area and updated kitchen, which opens to the backyard. The backyard includes a concrete patio with endless potential for creating your personal oasis. The main level also features 2 bedrooms and a full bathroom. On the second level, you’ll find 2 additional bedrooms and a half bathroom. The finished basement provides a spacious family room, a full bathroom, a laundry room, and ample storage space. Recent 2024 upgrades include new cosmetic finishes (kitchen, baths, paint, flooring, fixtures) , kitchen appliances, windows, exterior doors, basement waterproofing, and a new driveway. Welcome home!
Location
State MD
County Baltimore
Zoning RES
Rooms
Basement Fully Finished
Main Level Bedrooms 2
Interior
Interior Features Entry Level Bedroom, Floor Plan - Open, Kitchen - Table Space, Recessed Lighting, Wood Floors
Hot Water Natural Gas
Heating Forced Air
Cooling Central A/C
Flooring Carpet, Hardwood
Equipment Built-In Microwave, Dishwasher, Dryer, Oven/Range - Gas, Refrigerator, Washer
Fireplace N
Appliance Built-In Microwave, Dishwasher, Dryer, Oven/Range - Gas, Refrigerator, Washer
Heat Source Natural Gas
Exterior
Exterior Feature Patio(s)
Waterfront N
Water Access N
Accessibility None
Porch Patio(s)
Garage N
Building
Story 3
Foundation Block
Sewer Public Sewer
Water Public
Architectural Style Cape Cod
Level or Stories 3
Additional Building Above Grade, Below Grade
New Construction N
Schools
Elementary Schools Woodmoor
High Schools Milford Mill Academy
School District Baltimore County Public Schools
Others
Senior Community No
Tax ID 04020202004200
Ownership Ground Rent
SqFt Source Assessor
Special Listing Condition Standard
Read Less Info
Want to know what your home might be worth? Contact us for a FREE valuation!

Our team is ready to help you sell your home for the highest possible price ASAP

Bought with Valentine I Korie • Cummings & Co. Realtors

"My job is to find and attract mastery-based agents to the office, protect the culture, and make sure everyone is happy! "







