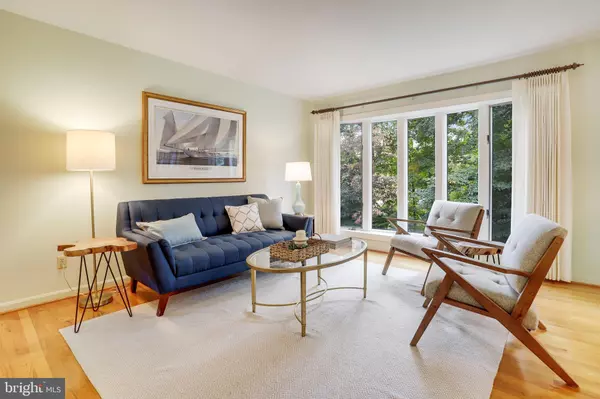$840,000
$825,000
1.8%For more information regarding the value of a property, please contact us for a free consultation.
4 Beds
3 Baths
2,420 SqFt
SOLD DATE : 11/08/2024
Key Details
Sold Price $840,000
Property Type Single Family Home
Sub Type Detached
Listing Status Sold
Purchase Type For Sale
Square Footage 2,420 sqft
Price per Sqft $347
Subdivision Sleepy Hollow Run
MLS Listing ID VAFX2204786
Sold Date 11/08/24
Style Ranch/Rambler
Bedrooms 4
Full Baths 3
HOA Y/N N
Abv Grd Liv Area 1,422
Originating Board BRIGHT
Year Built 1964
Annual Tax Amount $8,496
Tax Year 2024
Lot Size 0.298 Acres
Acres 0.3
Property Description
ALL CONTRACTS DUE BY 6 PM ON TUESDAY 10/22!
Great opportunity to buy into the highly coveted Sleepy Hollow Run neighborhood! This 4 BR/3BA
2-level rambler is on a cul-de-sac in a very peaceful setting within the neighborhood. This solid brick home has 3 bedrooms and 2 bathrooms on the main level, plus beautiful hardwood flooring throughout the upper level. Two bathrooms on main level have been renovated. Floor to ceiling windows in the living room and kitchen makes the house sunny and bright. Huge kitchen has updated cabinets and countertop, charming brick walls and an eat-in breakfast area overlooking the front garden. Door from kitchen goes directly out to the carport, allowing for easy unloading of groceries. The living room and dining room overlook the lush green backyard. Add a deck for even more dining options! The lower level has a large, cozy family room with fireplace and brick wall. Walk out your french doors to the serene backyard. Brand new luxury vinyl plank flooring throughout most of this level, makes it a great place for the family to spend time together, watching movies, playing games. Lower level also includes a large fourth bedroom and third full bathroom. Join the Forest Hollow Swim Club at edge of neighborhood for lots of summer fun for the kids (or you)! This is such a great home and a wonderful neighborhood for families! Easy commute to DC, Pentagon, Tysons corner, Old town Alexandria via 495, 395, Rt 66 or numerous secondary roads. Bus to Pentagon & DC right from the neighborhood. Numerous options nearby for shopping, entertainment, restaurants, outdoor activities. Mason District Park borders neighborhood and has hiking trails, dog park, weekly farmers market, concerts in summer, basketball & tennis courts, soccer & baseball fields. Walk over to Pinecrest Golf Course for 9 holes of play. Or walk over to Green Spring Gardens--a local treasure. Floor plan in Documents section. Hurry!
Location
State VA
County Fairfax
Zoning 130
Rooms
Other Rooms Living Room, Dining Room, Primary Bedroom, Bedroom 2, Bedroom 4, Kitchen, Family Room, Laundry, Storage Room, Bathroom 3
Basement Connecting Stairway, Daylight, Partial, Heated, Interior Access, Outside Entrance, Rear Entrance
Main Level Bedrooms 3
Interior
Interior Features Attic, Bathroom - Tub Shower, Bathroom - Walk-In Shower, Breakfast Area, Entry Level Bedroom, Floor Plan - Traditional, Kitchen - Country, Kitchen - Eat-In, Wood Floors
Hot Water Natural Gas
Heating Central
Cooling Central A/C
Flooring Hardwood, Luxury Vinyl Plank
Fireplaces Number 1
Fireplaces Type Wood
Equipment Dishwasher, Disposal, Dryer, Freezer, Oven/Range - Gas, Refrigerator, Washer, Water Heater
Fireplace Y
Window Features Double Pane
Appliance Dishwasher, Disposal, Dryer, Freezer, Oven/Range - Gas, Refrigerator, Washer, Water Heater
Heat Source Natural Gas
Laundry Dryer In Unit, Washer In Unit
Exterior
Exterior Feature Brick, Patio(s), Porch(es)
Garage Spaces 3.0
Waterfront N
Water Access N
Accessibility Level Entry - Main
Porch Brick, Patio(s), Porch(es)
Total Parking Spaces 3
Garage N
Building
Story 2
Foundation Concrete Perimeter
Sewer No Septic System
Water Public
Architectural Style Ranch/Rambler
Level or Stories 2
Additional Building Above Grade, Below Grade
New Construction N
Schools
Elementary Schools Columbia
Middle Schools Holmes
High Schools Annandale
School District Fairfax County Public Schools
Others
Pets Allowed Y
Senior Community No
Tax ID 0712 16 0105
Ownership Fee Simple
SqFt Source Assessor
Acceptable Financing Cash, Conventional, FHA, VA
Listing Terms Cash, Conventional, FHA, VA
Financing Cash,Conventional,FHA,VA
Special Listing Condition Standard
Pets Description No Pet Restrictions
Read Less Info
Want to know what your home might be worth? Contact us for a FREE valuation!

Our team is ready to help you sell your home for the highest possible price ASAP

Bought with Albert D Pasquali • Redfin Corporation

"My job is to find and attract mastery-based agents to the office, protect the culture, and make sure everyone is happy! "







