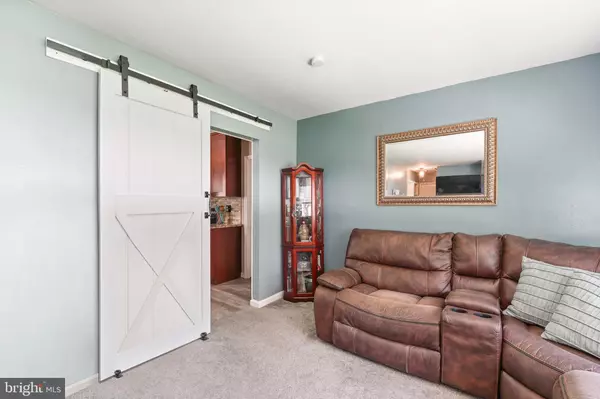$310,000
$319,000
2.8%For more information regarding the value of a property, please contact us for a free consultation.
3 Beds
1 Bath
1,150 SqFt
SOLD DATE : 11/04/2024
Key Details
Sold Price $310,000
Property Type Single Family Home
Sub Type Detached
Listing Status Sold
Purchase Type For Sale
Square Footage 1,150 sqft
Price per Sqft $269
Subdivision Hillside Heights
MLS Listing ID DENC2067366
Sold Date 11/04/24
Style Ranch/Rambler
Bedrooms 3
Full Baths 1
HOA Y/N N
Abv Grd Liv Area 1,150
Originating Board BRIGHT
Year Built 1957
Annual Tax Amount $1,496
Tax Year 2022
Lot Size 9,148 Sqft
Acres 0.21
Lot Dimensions 110.70 x 80.00
Property Description
Welcome Home to 1100 Greentree Rd.!! Situated on a level corner lot with fully fenced rear yard. This home has been well maintained and beautifully updated by the present owners. Enter into the sun-filled living room with newer triple windows, creating a bright and inviting space. Rustic yet contemporary sliding barn door opens to updated kitchen with 42" cherry cabinets, granite countertops, tumbled stone backsplash, stainless steel appliances, and wood plank tile flooring. The back door opens to a generously sized paved patio...perfect for outdoor gatherings, with access to a large storage shed. The spacious primary bedroom, originally intended as a family room and dining room, offers flexible living options and can easily be converted back to its original use. Three additional bedrooms and a newer hall bath with a walk-in glass shower, accented by floor-to-ceiling tile, complete the home. Recent upgrades include a brand new roof (5/2024), new central air (4/2023), new water heater (2022), recently repaved double driveway and front patio, and newer pull-down attic stairs providing access to additional storage space. Conveniently located with easy access to I-95, this home offers a short commute to Downtown Wilmington, 5 minutes to Christiana Hospital, less than 15 minutes to Wilmington Airport, and 30 minutes to Philadelphia International Airport. Don't miss this fantastic home!
Location
State DE
County New Castle
Area Newark/Glasgow (30905)
Zoning NC6.5
Rooms
Main Level Bedrooms 3
Interior
Interior Features Attic, Ceiling Fan(s), Entry Level Bedroom, Floor Plan - Traditional
Hot Water Natural Gas
Heating Forced Air
Cooling Central A/C
Equipment Built-In Microwave, Built-In Range, Stainless Steel Appliances
Fireplace N
Window Features Replacement,Vinyl Clad
Appliance Built-In Microwave, Built-In Range, Stainless Steel Appliances
Heat Source Natural Gas
Laundry Main Floor
Exterior
Exterior Feature Patio(s)
Waterfront N
Water Access N
Accessibility Level Entry - Main, No Stairs
Porch Patio(s)
Parking Type Driveway, Off Street
Garage N
Building
Story 1
Foundation Slab
Sewer Public Sewer
Water Public
Architectural Style Ranch/Rambler
Level or Stories 1
Additional Building Above Grade, Below Grade
New Construction N
Schools
School District Christina
Others
Senior Community No
Tax ID 09-023.30-119
Ownership Fee Simple
SqFt Source Assessor
Special Listing Condition Standard
Read Less Info
Want to know what your home might be worth? Contact us for a FREE valuation!

Our team is ready to help you sell your home for the highest possible price ASAP

Bought with AMBER MARIE GARNESKI • Crown Homes Real Estate

"My job is to find and attract mastery-based agents to the office, protect the culture, and make sure everyone is happy! "







