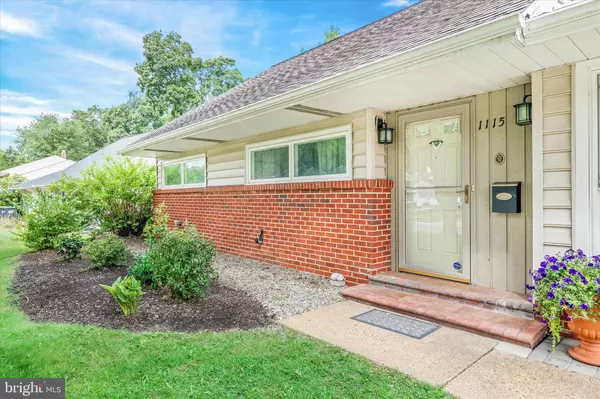$475,000
$469,000
1.3%For more information regarding the value of a property, please contact us for a free consultation.
5 Beds
3 Baths
2,225 SqFt
SOLD DATE : 10/31/2024
Key Details
Sold Price $475,000
Property Type Single Family Home
Sub Type Detached
Listing Status Sold
Purchase Type For Sale
Square Footage 2,225 sqft
Price per Sqft $213
Subdivision Oak Lane Manor
MLS Listing ID DENC2066994
Sold Date 10/31/24
Style Cape Cod
Bedrooms 5
Full Baths 3
HOA Y/N N
Abv Grd Liv Area 2,225
Originating Board BRIGHT
Year Built 1955
Annual Tax Amount $2,377
Tax Year 2022
Lot Size 10,454 Sqft
Acres 0.24
Lot Dimensions 75.70 x 128.50
Property Description
Welcome to 1115 Parkside Drive, a rare gem in Oak Lane Manor that invites you in with warmth and elegance, where every detail has been lovingly crafted for comfort and style. This exceptional five-bedroom, three-full-bath residence blends convenience with charm. You’ll feel the meticulously maintained home's fresh, vibrant energy as you step inside. The newly painted neutral interiors provide a crisp, clean slate, ready for your personal touch. The main floor offers the joy of one-floor living, featuring a luxurious designer en suite in the newly carpeted primary bedroom, two additional newly carpeted bedrooms, and a lovely full bathroom with Jacuzzi tub. For families or overnight visitors, the second floor features two large, freshly painted bedrooms complemented by a full bath. The living room, bathed in natural light from floor-to-ceiling windows replaced in 2012, showcases hardwood flooring. This room seamlessly transitions into the eat-in kitchen, where brand-new LED lighting on dimmers sets the perfect mood for any occasion. The kitchen’s ample storage and counter space make it ideal for daily use and entertaining. Adjacent is a spacious great room featuring beautiful vinyl flooring installed in 2009, with a flat roof replaced in 2022 for lasting peace of mind. The sunroom, with newer windows from 2015, invites you to enjoy indoor-outdoor living, perfect for relaxation or entertaining guests. It offers a stunning view of the large, fenced-in backyard. There’s even a dog door in the den, ideal for your fur babies to roam safely, with the option to close it up if needed. The high-end closet systems and two attic spaces offer more storage than you’ve ever dreamed of, keeping your belongings organized and accessible. The top-notch air and heating systems ensure year-round comfort. Except for the kitchen, all rooms are cable-ready, so you’re set for entertainment. And the beautiful window treatments can be yours if you so choose. Outside, the landscaped front yard is meticulously maintained. The new Gutter Guard system, added in 2024, and a quality furnace replaced in 2020 ensure low-maintenance, worry-free living.
Located in the desirable Oak Lane Manor neighborhood, this home is close to parks, schools, shopping, and dining, with easy access to major roads and highways. Don’t miss your chance to experience this exceptional, lovingly maintained property. Schedule your private tour today and prepare to fall in love with 1115 Parkside Drive. Flexibility on the closing date is needed by the buyer as the seller is looking for a new house.
Location
State DE
County New Castle
Area Brandywine (30901)
Zoning NC6.5
Rooms
Main Level Bedrooms 3
Interior
Interior Features Attic, Entry Level Bedroom, Primary Bath(s), Bathroom - Tub Shower, Wood Floors, Window Treatments, Ceiling Fan(s), Attic/House Fan
Hot Water Natural Gas
Heating Forced Air
Cooling Central A/C, Window Unit(s)
Flooring Ceramic Tile, Luxury Vinyl Plank, Hardwood, Carpet
Equipment Dishwasher, Disposal, Dryer, Icemaker, Refrigerator, Washer, Oven/Range - Gas, Water Heater, Extra Refrigerator/Freezer
Fireplace N
Window Features Energy Efficient
Appliance Dishwasher, Disposal, Dryer, Icemaker, Refrigerator, Washer, Oven/Range - Gas, Water Heater, Extra Refrigerator/Freezer
Heat Source Natural Gas
Laundry Main Floor
Exterior
Exterior Feature Screened, Porch(es)
Garage Garage - Front Entry, Garage Door Opener
Garage Spaces 5.0
Waterfront N
Water Access N
Roof Type Shingle
Accessibility None
Porch Screened, Porch(es)
Parking Type Attached Garage, Driveway
Attached Garage 1
Total Parking Spaces 5
Garage Y
Building
Story 1.5
Foundation Slab
Sewer Public Sewer
Water Public
Architectural Style Cape Cod
Level or Stories 1.5
Additional Building Above Grade, Below Grade
New Construction N
Schools
School District Brandywine
Others
Senior Community No
Tax ID 06-078.00-443
Ownership Fee Simple
SqFt Source Assessor
Security Features Carbon Monoxide Detector(s),Smoke Detector
Acceptable Financing Cash, Conventional, FHA, VA
Listing Terms Cash, Conventional, FHA, VA
Financing Cash,Conventional,FHA,VA
Special Listing Condition Standard
Read Less Info
Want to know what your home might be worth? Contact us for a FREE valuation!

Our team is ready to help you sell your home for the highest possible price ASAP

Bought with Robert A Blackhurst • Compass

"My job is to find and attract mastery-based agents to the office, protect the culture, and make sure everyone is happy! "







