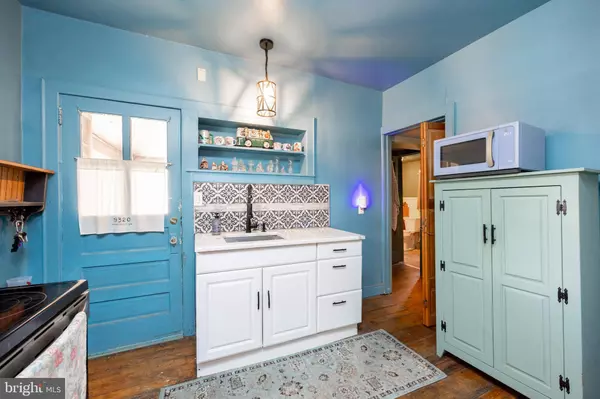$220,000
$220,000
For more information regarding the value of a property, please contact us for a free consultation.
2 Beds
1 Bath
1,127 SqFt
SOLD DATE : 10/31/2024
Key Details
Sold Price $220,000
Property Type Single Family Home
Sub Type Detached
Listing Status Sold
Purchase Type For Sale
Square Footage 1,127 sqft
Price per Sqft $195
Subdivision West End
MLS Listing ID PACT2074276
Sold Date 10/31/24
Style Bungalow
Bedrooms 2
Full Baths 1
HOA Y/N N
Abv Grd Liv Area 1,127
Originating Board BRIGHT
Year Built 1900
Annual Tax Amount $6,094
Tax Year 2023
Lot Size 6,534 Sqft
Acres 0.15
Lot Dimensions 0.00 x 0.00
Property Description
Great opportunity to purchase a single family home with an over the garage additional living space which has been used for family but could be a two bedroom apartment or in-law suite. The second address is 37 W. 8th Ave., Coatesville. The garage unit has separate heat and electric. This property is being sold as-is. The buyer will be responsible for any municipal inspections or permits. The main home is an older bungalow which at one time was a three bedroom home. It has been converted to a two bedroom one bath property. The roof was replaced 5 years ago. The house originally had a water based heating system but it has been removed and there are split systems for heat and A/C. A real plus for warm summers. The kitchen features an electric smooth top stove with air fryer built in, there are marble counter tops. There is a nice front porch and a fenced rear yard. The laundry area is in the garage. The garage, which is 28'x24', could be a three bay but currently just has a single garage entrance door. Large mud room in rear of home for access to the fenced rear yard. Livable and ready for quick possession but could use some additional updating.
Location
State PA
County Chester
Area Coatesville City (10316)
Zoning R10
Direction South
Rooms
Other Rooms Living Room, Dining Room, Bedroom 2, Kitchen, Bedroom 1, Mud Room
Basement Connecting Stairway
Main Level Bedrooms 2
Interior
Interior Features Bathroom - Walk-In Shower, Built-Ins, Dining Area, Entry Level Bedroom, Floor Plan - Traditional, Formal/Separate Dining Room, Stove - Pellet, Upgraded Countertops, Wood Floors
Hot Water Electric
Heating Forced Air
Cooling Central A/C
Flooring Hardwood
Equipment Dryer - Electric, ENERGY STAR Refrigerator, Oven - Self Cleaning, Oven/Range - Electric, Refrigerator, Washer
Furnishings No
Fireplace N
Appliance Dryer - Electric, ENERGY STAR Refrigerator, Oven - Self Cleaning, Oven/Range - Electric, Refrigerator, Washer
Heat Source Electric
Laundry Has Laundry
Exterior
Garage Garage - Rear Entry, Additional Storage Area, Oversized
Garage Spaces 1.0
Fence Chain Link
Utilities Available Cable TV, Electric Available, Phone, Sewer Available, Water Available
Waterfront N
Water Access N
Roof Type Asbestos Shingle
Street Surface Black Top,Approved
Accessibility 2+ Access Exits
Road Frontage City/County
Total Parking Spaces 1
Garage Y
Building
Lot Description Corner
Story 1
Foundation Block
Sewer Public Sewer
Water Public
Architectural Style Bungalow
Level or Stories 1
Additional Building Above Grade, Below Grade
Structure Type Plaster Walls
New Construction N
Schools
School District Coatesville Area
Others
Pets Allowed Y
Senior Community No
Tax ID 16-09 -0090
Ownership Fee Simple
SqFt Source Assessor
Acceptable Financing Cash, Conventional
Horse Property N
Listing Terms Cash, Conventional
Financing Cash,Conventional
Special Listing Condition Standard
Pets Description No Pet Restrictions
Read Less Info
Want to know what your home might be worth? Contact us for a FREE valuation!

Our team is ready to help you sell your home for the highest possible price ASAP

Bought with Parker Wolfe • Prime Home Real Estate, LLC

"My job is to find and attract mastery-based agents to the office, protect the culture, and make sure everyone is happy! "







