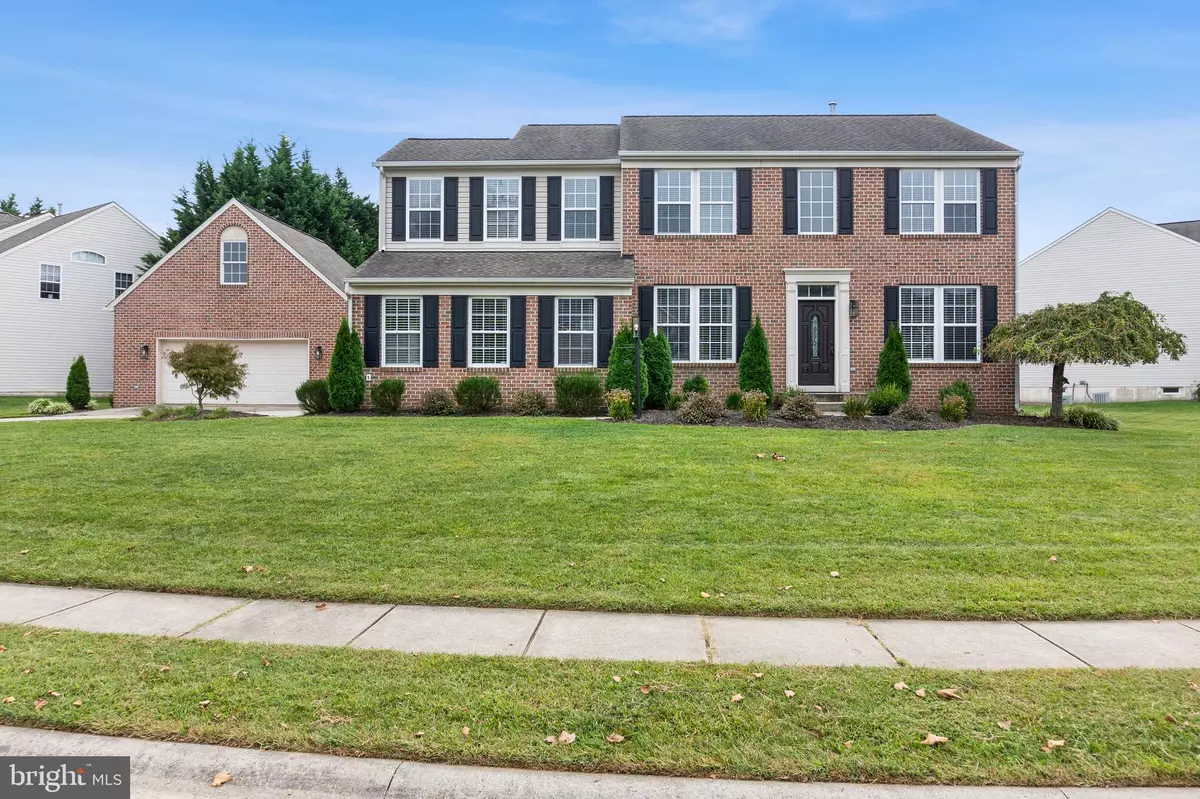$870,000
$860,000
1.2%For more information regarding the value of a property, please contact us for a free consultation.
5 Beds
4 Baths
5,444 SqFt
SOLD DATE : 10/30/2024
Key Details
Sold Price $870,000
Property Type Single Family Home
Sub Type Detached
Listing Status Sold
Purchase Type For Sale
Square Footage 5,444 sqft
Price per Sqft $159
Subdivision Stone Ridge
MLS Listing ID MDHR2035872
Sold Date 10/30/24
Style Colonial
Bedrooms 5
Full Baths 3
Half Baths 1
HOA Fees $61/ann
HOA Y/N Y
Abv Grd Liv Area 3,672
Originating Board BRIGHT
Year Built 2002
Annual Tax Amount $6,522
Tax Year 2024
Lot Size 0.467 Acres
Acres 0.47
Property Description
You will love this beautiful spacious five bedroom 3 1/2 bath colonial in the Stone Ridge community. The entire house has been recently updated including kitchen and all the bathrooms. A built-in pool went in last year. The kitchen has Quartz counters and all high-efficiency energy saving appliances. Large open living room with Eat In kitchen with French doors to a sunroom. An additional family room on the main level with surroundsound and built-in cabinets for your entertainment center. Corner molding and vinyl plank floors throughout main level. When walking in the front door you're greeted by a two-story foyer to an open staircase. On the main level you have an additional Den or Office and a formal dining room. Entering through the side door you have a custom mudroom with plenty of storage for shoes and jackets. Upstairs you have a large master with a full bath and huge closet. Three additional bedrooms upstairs and a separate laundry room. In the basement you have the fifth bedroom a large Rec. room and a wet bar with a refrigerator and sink with plenty of storage. Leaving the side door you enter into a two car garage with a bonus room on the second floor. The backyard is fenced with a built-in pool with a salt water filter and heater. Stone Ridge is a beautiful community with walking paths and a stocked fish pond with a water feature. One Year Home Warranty. Open House Sunday 9/29 12-2
Location
State MD
County Harford
Zoning R1COS
Rooms
Other Rooms Living Room, Dining Room, Primary Bedroom, Bedroom 2, Bedroom 3, Bedroom 4, Bedroom 5, Kitchen, Family Room, Sun/Florida Room, Laundry, Mud Room, Other, Office, Recreation Room
Basement Connecting Stairway, Fully Finished, Interior Access, Outside Entrance, Rear Entrance, Walkout Stairs
Interior
Interior Features Attic, Breakfast Area, Carpet, Ceiling Fan(s), Crown Moldings, Dining Area, Family Room Off Kitchen, Floor Plan - Open, Formal/Separate Dining Room, Kitchen - Eat-In, Pantry, Bathroom - Soaking Tub, Bathroom - Stall Shower, Walk-in Closet(s)
Hot Water Natural Gas
Heating Forced Air
Cooling Central A/C, Ceiling Fan(s)
Fireplaces Number 1
Fireplaces Type Gas/Propane
Equipment Built-In Microwave, Dishwasher, Disposal, Dryer, Oven/Range - Gas, Refrigerator, Stainless Steel Appliances, Washer
Fireplace Y
Appliance Built-In Microwave, Dishwasher, Disposal, Dryer, Oven/Range - Gas, Refrigerator, Stainless Steel Appliances, Washer
Heat Source Natural Gas
Laundry Dryer In Unit, Washer In Unit, Upper Floor
Exterior
Exterior Feature Patio(s)
Garage Garage - Front Entry, Additional Storage Area, Inside Access, Oversized
Garage Spaces 6.0
Pool In Ground, Heated, Saltwater
Waterfront N
Water Access N
Accessibility None
Porch Patio(s)
Parking Type Attached Garage, Driveway
Attached Garage 2
Total Parking Spaces 6
Garage Y
Building
Story 3
Foundation Concrete Perimeter
Sewer Public Sewer
Water Public
Architectural Style Colonial
Level or Stories 3
Additional Building Above Grade, Below Grade
Structure Type 9'+ Ceilings
New Construction N
Schools
Elementary Schools Fountain Green
Middle Schools Southampton
High Schools C Milton Wright
School District Harford County Public Schools
Others
Pets Allowed Y
HOA Fee Include Common Area Maintenance,Snow Removal,Trash
Senior Community No
Tax ID 1303356752
Ownership Fee Simple
SqFt Source Assessor
Acceptable Financing Cash, Conventional, FHA, VA
Horse Property N
Listing Terms Cash, Conventional, FHA, VA
Financing Cash,Conventional,FHA,VA
Special Listing Condition Standard
Pets Description Cats OK, Dogs OK
Read Less Info
Want to know what your home might be worth? Contact us for a FREE valuation!

Our team is ready to help you sell your home for the highest possible price ASAP

Bought with Kimberly A Taylor • American Premier Realty, LLC

"My job is to find and attract mastery-based agents to the office, protect the culture, and make sure everyone is happy! "







