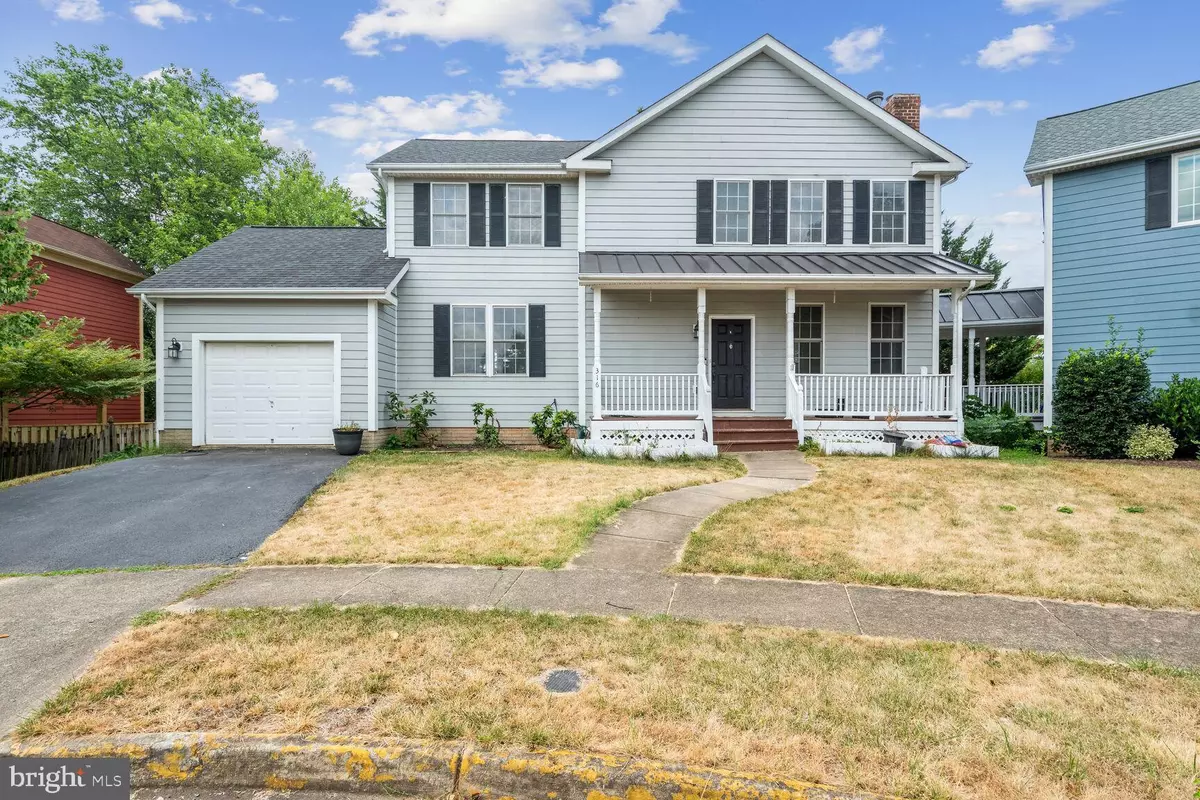$670,000
$669,999
For more information regarding the value of a property, please contact us for a free consultation.
3 Beds
4 Baths
2,366 SqFt
SOLD DATE : 10/25/2024
Key Details
Sold Price $670,000
Property Type Single Family Home
Sub Type Detached
Listing Status Sold
Purchase Type For Sale
Square Footage 2,366 sqft
Price per Sqft $283
Subdivision Union Court
MLS Listing ID VALO2073740
Sold Date 10/25/24
Style Colonial
Bedrooms 3
Full Baths 3
Half Baths 1
HOA Y/N N
Abv Grd Liv Area 1,692
Originating Board BRIGHT
Year Built 1996
Annual Tax Amount $6,217
Tax Year 2023
Lot Size 4,792 Sqft
Acres 0.11
Property Description
PRICE ADJUSTMENT ON THIS AMAZING HOME IN THE NORTH WEST QUANTDRANT OF DOWNTOWN LEESBURG, A RARE FIND. CHOOSE THE WALKING LIFESTYLE. This home is across from Rust Library with easy walk to Ida Lee Rec. Center as well as all that downtown Leesburg has to offer. A rare find and at an unbelievable price. This quant cul-de-sac is a hidden gem in town. This home has just been rehabbed with over $20,000 worth of improvements including, new flooring on main level, new carpet on stairs and recently installed carpet throughout the lower level, fully painted from top to bottom . Main level is open and spacious with a adjoining dining area. Separate eat-in kitchen is finished with a double oven and granite counter tops. Roof was replaced in 2016. All three bedrooms in this home have full baths. Two large bedrooms on the upper level with an outstanding master bathroom and walk in closet, second bedroom is very spacious and has a full bath attached. Lower level has another spacious bedroom with a full bath and walk in closet. Lower level finished with a kitchenette, fireplace, and large recreational room. Relax on one of three porches on this lovely home. Front porch, back deck and
walk-way porch, walk-way porch is attached to neighbor side of home with no access. This lovely property is being sold "as is". Floor plans in Photos's
Location
State VA
County Loudoun
Zoning LB:R6
Rooms
Basement Fully Finished
Interior
Interior Features Floor Plan - Open, Kitchen - Eat-In, Bathroom - Stall Shower, Wet/Dry Bar
Hot Water Natural Gas
Cooling Central A/C
Flooring Luxury Vinyl Plank
Fireplaces Number 2
Fireplaces Type Gas/Propane
Equipment Cooktop, Dishwasher, Disposal, Exhaust Fan, Oven - Wall, Stainless Steel Appliances
Fireplace Y
Appliance Cooktop, Dishwasher, Disposal, Exhaust Fan, Oven - Wall, Stainless Steel Appliances
Heat Source Natural Gas
Laundry Lower Floor
Exterior
Garage Garage - Front Entry
Garage Spaces 2.0
Fence Board
Waterfront N
Water Access N
Accessibility None
Attached Garage 1
Total Parking Spaces 2
Garage Y
Building
Lot Description Cul-de-sac
Story 3
Foundation Brick/Mortar
Sewer Public Sewer
Water Public
Architectural Style Colonial
Level or Stories 3
Additional Building Above Grade, Below Grade
New Construction N
Schools
Elementary Schools Francis Hazel Reid
Middle Schools Smart'S Mill
High Schools Tuscarora
School District Loudoun County Public Schools
Others
Pets Allowed Y
Senior Community No
Tax ID 230273132000
Ownership Fee Simple
SqFt Source Assessor
Special Listing Condition Third Party Approval
Pets Description No Pet Restrictions
Read Less Info
Want to know what your home might be worth? Contact us for a FREE valuation!

Our team is ready to help you sell your home for the highest possible price ASAP

Bought with Bradley J Boland • Keller Williams Realty Dulles

"My job is to find and attract mastery-based agents to the office, protect the culture, and make sure everyone is happy! "







