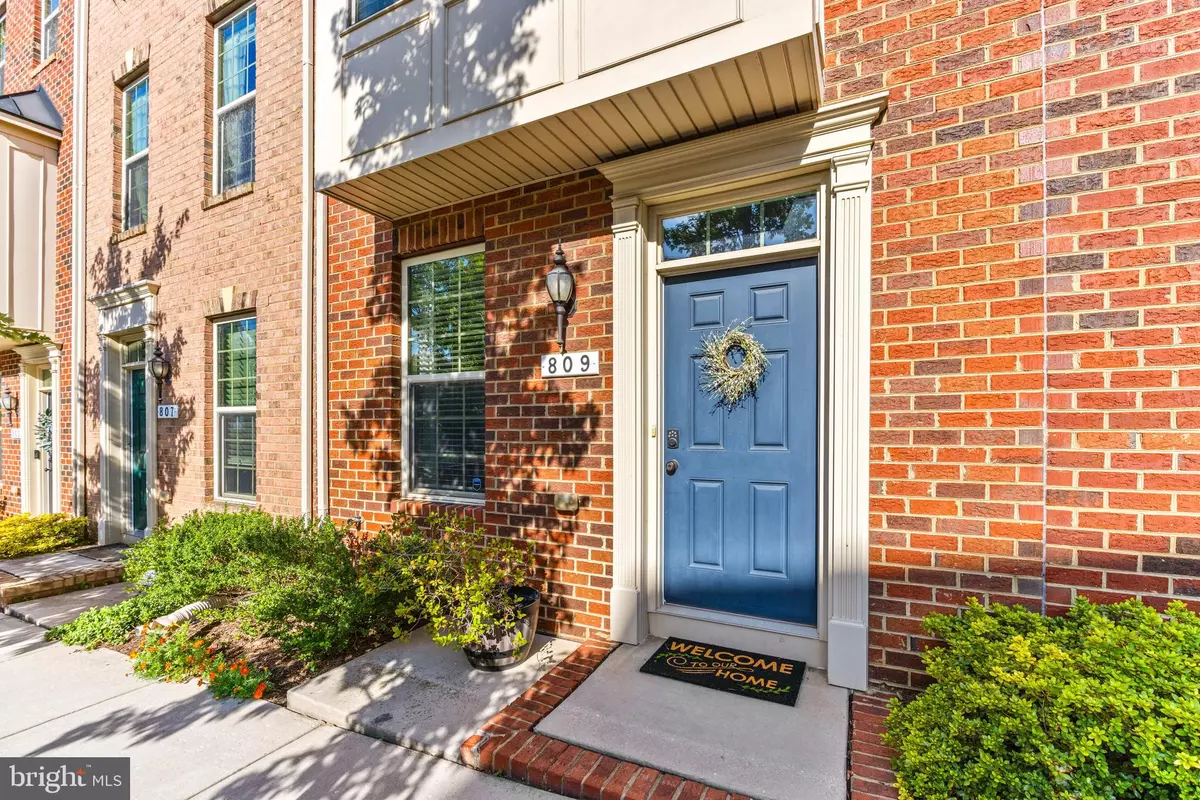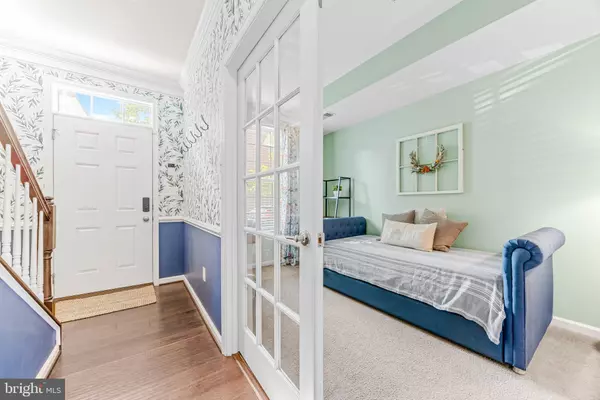$396,000
$399,900
1.0%For more information regarding the value of a property, please contact us for a free consultation.
4 Beds
4 Baths
1,876 SqFt
SOLD DATE : 10/25/2024
Key Details
Sold Price $396,000
Property Type Townhouse
Sub Type Interior Row/Townhouse
Listing Status Sold
Purchase Type For Sale
Square Footage 1,876 sqft
Price per Sqft $211
Subdivision O'Donnell Square
MLS Listing ID MDBA2141174
Sold Date 10/25/24
Style Federal,Traditional
Bedrooms 4
Full Baths 3
Half Baths 1
HOA Fees $64/mo
HOA Y/N Y
Abv Grd Liv Area 1,876
Originating Board BRIGHT
Year Built 2015
Annual Tax Amount $8,033
Tax Year 2024
Lot Size 435 Sqft
Acres 0.01
Property Description
Welcome to 809 S Macon St, a stunning 4-level townhome with premium upgrades, located in the highly sought-after O'Donnell Square. This beautifully upgraded home offers 4 spacious bedrooms, 3.5 luxuriously appointed bathrooms, and boasts one of the most private locations in the neighborhood, with no direct neighbors behind it.
The open-concept main level is a showstopper, featuring solid oak hardwood floors, custom cabinetry, and an expansive living area bathed in natural light. The gourmet kitchen is a chef’s dream, complete with high-end stainless steel appliances, granite countertops, and an oversized island—perfect for entertaining guests. Step outside onto the large deck, ideal for relaxing or hosting gatherings, while enjoying uninterrupted views and extra privacy.
On the third floor, the serene primary suite offers a generously sized bedroom, two large closets, and a spa-like en-suite bathroom featuring dual sinks and an oversized shower with dual showerheads. An additional bedroom and upgraded full bath are also located on this floor. The fourth level hosts yet another spacious bedroom with an upgraded en-suite bathroom and a walk-in closet. This home comes with owned solar panels, providing significant energy savings and reducing monthly utility costs.
The home includes a full parking pad, a spacious garage, and three additional community parking spots behind the home, providing ample off-street parking and storage options. Situated just moments from shopping, dining, and major commuter routes—including the new Volo Sports Courts, Canton Crossing, and Yard 56—this property offers both convenience and comfort.
Don’t miss your chance to own this exquisite townhome in one of Baltimore’s most vibrant communities!
Location
State MD
County Baltimore City
Zoning R-8
Rooms
Main Level Bedrooms 1
Interior
Hot Water Electric
Heating Central
Cooling Central A/C, Ceiling Fan(s)
Equipment Built-In Microwave, Oven/Range - Electric, Refrigerator, Washer, Dryer, Dishwasher
Fireplace N
Window Features Bay/Bow
Appliance Built-In Microwave, Oven/Range - Electric, Refrigerator, Washer, Dryer, Dishwasher
Heat Source Electric
Exterior
Garage Garage Door Opener, Garage - Rear Entry
Garage Spaces 2.0
Waterfront N
Water Access N
Accessibility None
Parking Type Attached Garage, On Street, Driveway
Attached Garage 1
Total Parking Spaces 2
Garage Y
Building
Story 4
Foundation Slab
Sewer Public Sewer
Water Public
Architectural Style Federal, Traditional
Level or Stories 4
Additional Building Above Grade, Below Grade
New Construction N
Schools
School District Baltimore City Public Schools
Others
HOA Fee Include Common Area Maintenance,Snow Removal
Senior Community No
Tax ID 0326036570 128
Ownership Fee Simple
SqFt Source Estimated
Special Listing Condition Standard
Read Less Info
Want to know what your home might be worth? Contact us for a FREE valuation!

Our team is ready to help you sell your home for the highest possible price ASAP

Bought with Caitlin Regan • Cummings & Co. Realtors

"My job is to find and attract mastery-based agents to the office, protect the culture, and make sure everyone is happy! "







