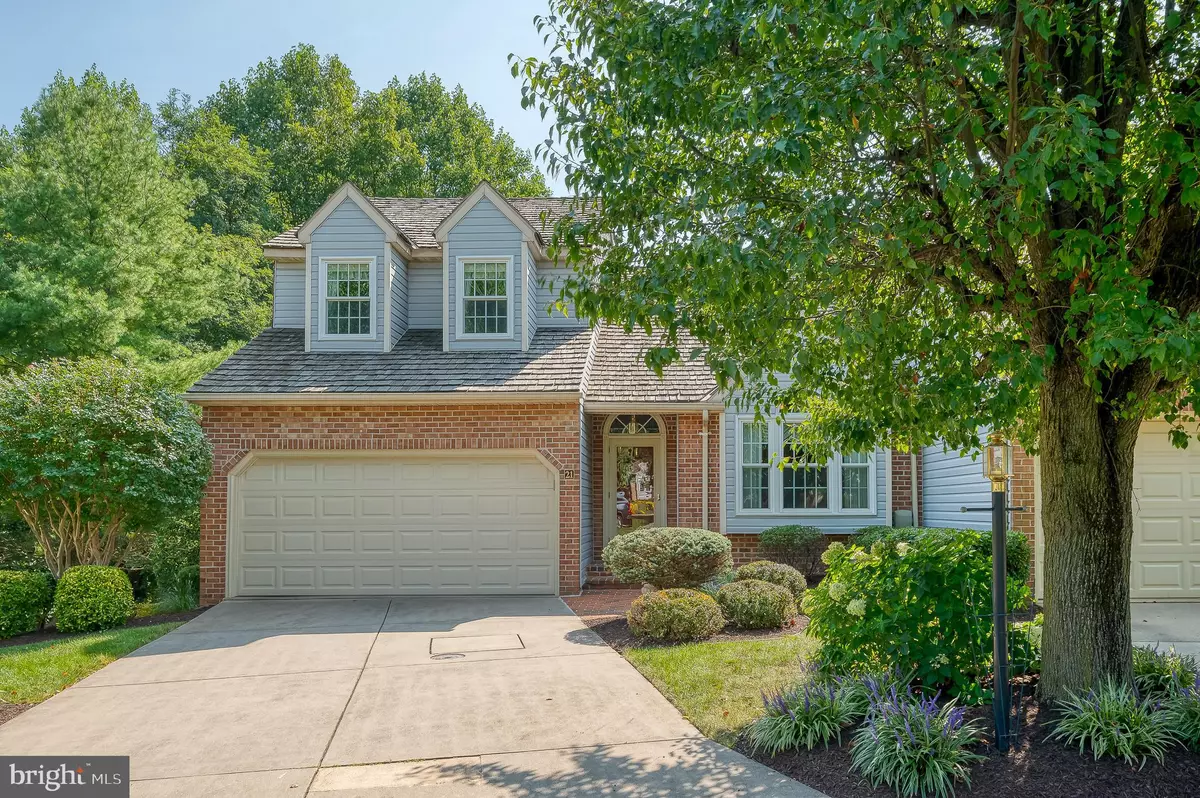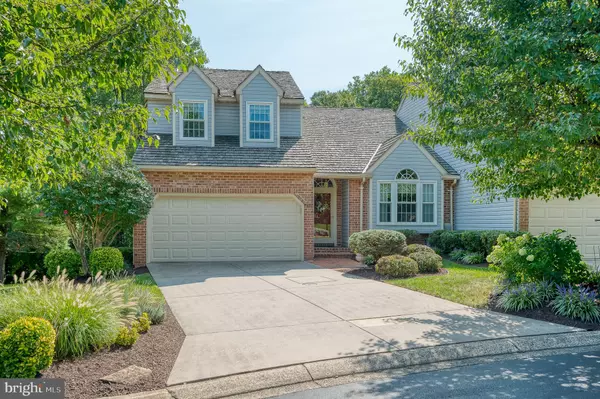$525,000
$525,000
For more information regarding the value of a property, please contact us for a free consultation.
3 Beds
3 Baths
2,220 SqFt
SOLD DATE : 10/25/2024
Key Details
Sold Price $525,000
Property Type Townhouse
Sub Type End of Row/Townhouse
Listing Status Sold
Purchase Type For Sale
Square Footage 2,220 sqft
Price per Sqft $236
Subdivision Glen Gate
MLS Listing ID MDHR2034102
Sold Date 10/25/24
Style Carriage House,Villa
Bedrooms 3
Full Baths 2
Half Baths 1
HOA Fees $128/qua
HOA Y/N Y
Abv Grd Liv Area 2,220
Originating Board BRIGHT
Year Built 1990
Annual Tax Amount $3,363
Tax Year 2024
Lot Size 6,011 Sqft
Acres 0.14
Property Description
Tucked back in the sought-after Glen Gate Community, this end of group villa has the privacy and serene setting you've been looking for. This Clark Turner built home has a spacious and functional floorplan. Enjoy the nine-foot ceilings, crown and chair molding along with gorgeous hardwood flooring. Upon entry, you'll find a marble foyer and two-story living room with neutral color palette. It leads into the formal dining room with columns and into the renovated eat-in kitchen, with skylights, tray ceiling, porcelain tile, soft-close cabinetry, backsplash, granite counters and attached island as well as stainless steel appliances - including a double oven. Sliders provide access to the maintenance-free partially covered deck, where you can enjoy the benefits of owning this coveted corner lot. The second access from the main level to the deck comes from the primary bedroom. It boasts a vaulted ceiling, walk-in closet along with a renovated primary bathroom with double sink, huge walk-in shower, porcelain tile and custom cabinetry. There is a powder room and separate laundry room with access to the finished two-car garage to complete this level. Upstairs, you'll find a large loft and customized office space or "man cave." There are two additional bedrooms - both spacious with large closets - and they share a full bathroom in the hall. The lower level walks out to a covered patio. It has built-in storage, sink and a workshop. It awaits your finishing touches!
The roof has been replaced and polybutylene piping has been replaced.
Location
State MD
County Harford
Zoning R1
Rooms
Other Rooms Living Room, Dining Room, Primary Bedroom, Bedroom 2, Bedroom 3, Kitchen, Basement, Foyer, Laundry, Loft
Basement Full, Heated, Interior Access, Workshop, Unfinished, Shelving, Walkout Level
Main Level Bedrooms 1
Interior
Interior Features Breakfast Area, Built-Ins, Carpet, Ceiling Fan(s), Chair Railings, Crown Moldings, Dining Area, Kitchen - Eat-In, Kitchen - Gourmet, Kitchen - Island, Kitchen - Table Space, Primary Bath(s), Recessed Lighting, Skylight(s), Bathroom - Stall Shower, Bathroom - Tub Shower, Upgraded Countertops, Walk-in Closet(s), Wood Floors
Hot Water Natural Gas
Heating Forced Air, Programmable Thermostat
Cooling Central A/C, Programmable Thermostat, Ceiling Fan(s)
Flooring Hardwood, Ceramic Tile, Carpet, Marble
Equipment Dishwasher, Disposal, Dryer, Exhaust Fan, Microwave, Oven/Range - Electric, Oven - Double, Refrigerator, Stainless Steel Appliances, Washer, Water Heater
Fireplace N
Window Features Double Hung,Bay/Bow,Skylights
Appliance Dishwasher, Disposal, Dryer, Exhaust Fan, Microwave, Oven/Range - Electric, Oven - Double, Refrigerator, Stainless Steel Appliances, Washer, Water Heater
Heat Source Natural Gas
Laundry Main Floor, Washer In Unit, Dryer In Unit
Exterior
Exterior Feature Deck(s), Porch(es), Patio(s)
Garage Garage - Front Entry, Garage Door Opener
Garage Spaces 4.0
Utilities Available Cable TV, Phone Available
Waterfront N
Water Access N
View Garden/Lawn, Trees/Woods
Roof Type Shingle,Shake
Accessibility None
Porch Deck(s), Porch(es), Patio(s)
Parking Type Attached Garage, Driveway, Off Street
Attached Garage 2
Total Parking Spaces 4
Garage Y
Building
Lot Description Front Yard, SideYard(s), Backs to Trees, Corner
Story 2
Foundation Concrete Perimeter
Sewer Public Sewer
Water Public
Architectural Style Carriage House, Villa
Level or Stories 2
Additional Building Above Grade, Below Grade
Structure Type 2 Story Ceilings,Vaulted Ceilings,Dry Wall
New Construction N
Schools
Elementary Schools Ring Factory
Middle Schools Patterson Mill
High Schools Patterson Mill
School District Harford County Public Schools
Others
Senior Community No
Tax ID 1303251047
Ownership Fee Simple
SqFt Source Assessor
Security Features Smoke Detector
Acceptable Financing Cash, Conventional, FHA, VA
Horse Property N
Listing Terms Cash, Conventional, FHA, VA
Financing Cash,Conventional,FHA,VA
Special Listing Condition Standard
Read Less Info
Want to know what your home might be worth? Contact us for a FREE valuation!

Our team is ready to help you sell your home for the highest possible price ASAP

Bought with Rita Quintero • Cummings & Co. Realtors

"My job is to find and attract mastery-based agents to the office, protect the culture, and make sure everyone is happy! "







