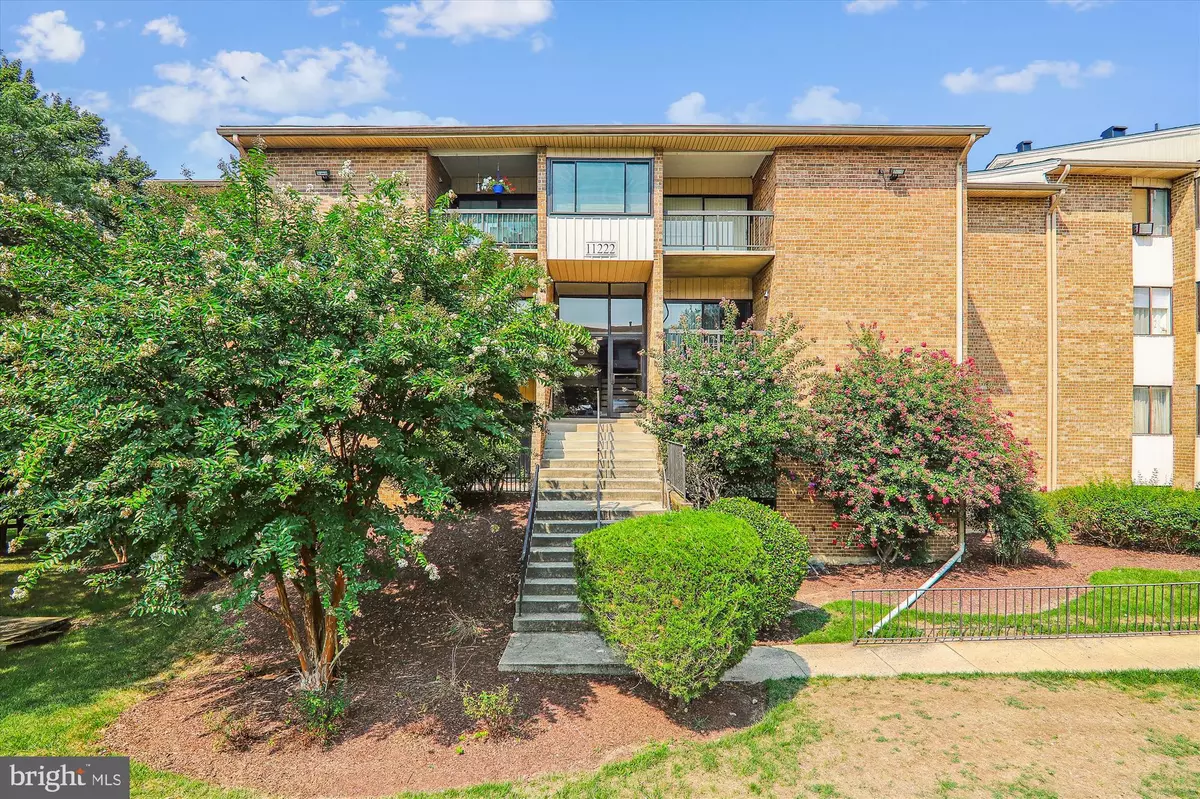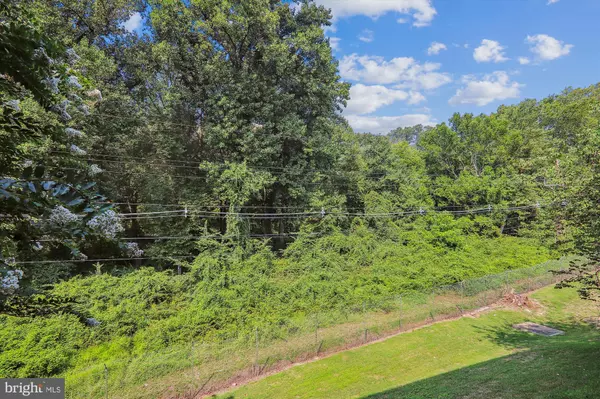$195,000
$189,000
3.2%For more information regarding the value of a property, please contact us for a free consultation.
2 Beds
1 Bath
1,052 SqFt
SOLD DATE : 10/23/2024
Key Details
Sold Price $195,000
Property Type Condo
Sub Type Condo/Co-op
Listing Status Sold
Purchase Type For Sale
Square Footage 1,052 sqft
Price per Sqft $185
Subdivision Cherry Glen Condos
MLS Listing ID MDPG2121836
Sold Date 10/23/24
Style Traditional
Bedrooms 2
Full Baths 1
Condo Fees $514/mo
HOA Y/N N
Abv Grd Liv Area 1,052
Originating Board BRIGHT
Year Built 1969
Annual Tax Amount $2,064
Tax Year 2024
Property Description
Welcome to this spacious 1,052 sq. ft. 2-bedroom condo! Kitchen is upgraded complete with newer counters, backsplash and breakfast nook. Separate dining room. Living room is a step down from entryway and has walkout to balcony with private, peaceful, parklike views. Master bedroom features a very large walk-in closet. Washer and dryer in unit! Low condo fee covers most utilities. Reserved parking space and lots of visitor parking. Storage space in basement. Community pool and tennis courts. Night guard on duty. Well situated, close to shopping, restaurants, public transportation and major commuter routes – 212, 29, 1, and 95! Near University of MD, NASA, USDA, FDA. This one is ready to move in!
Location
State MD
County Prince Georges
Zoning R18
Rooms
Other Rooms Living Room, Dining Room, Primary Bedroom, Bedroom 2, Kitchen, Laundry
Main Level Bedrooms 2
Interior
Interior Features Floor Plan - Traditional, Formal/Separate Dining Room, Kitchen - Galley, Upgraded Countertops, Wood Floors, Ceiling Fan(s)
Hot Water Other
Heating Forced Air
Cooling Central A/C
Equipment Dishwasher, Dryer, Refrigerator, Stove, Washer
Fireplace N
Appliance Dishwasher, Dryer, Refrigerator, Stove, Washer
Heat Source Natural Gas
Exterior
Exterior Feature Balcony
Parking On Site 1
Amenities Available Pool - Outdoor, Tennis Courts
Waterfront N
Water Access N
View Garden/Lawn
Street Surface Paved
Accessibility None
Porch Balcony
Parking Type Parking Lot
Garage N
Building
Story 1
Unit Features Garden 1 - 4 Floors
Sewer Public Sewer
Water Public
Architectural Style Traditional
Level or Stories 1
Additional Building Above Grade, Below Grade
New Construction N
Schools
High Schools High Point
School District Prince George'S County Public Schools
Others
Pets Allowed Y
HOA Fee Include Common Area Maintenance,Gas,Heat,Lawn Maintenance,Parking Fee,Pool(s),Snow Removal,Water,Ext Bldg Maint,Management,Road Maintenance,Sewer
Senior Community No
Tax ID 17010011890
Ownership Condominium
Acceptable Financing Conventional, Cash
Listing Terms Conventional, Cash
Financing Conventional,Cash
Special Listing Condition Standard
Pets Description Case by Case Basis, Cats OK
Read Less Info
Want to know what your home might be worth? Contact us for a FREE valuation!

Our team is ready to help you sell your home for the highest possible price ASAP

Bought with Mario I. Banegas • Taylor Properties

"My job is to find and attract mastery-based agents to the office, protect the culture, and make sure everyone is happy! "







