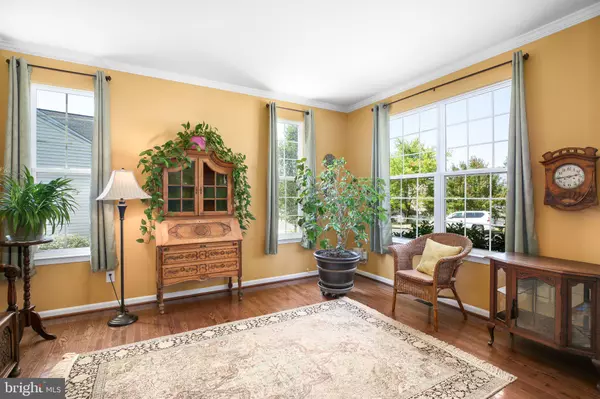$733,124
$724,999
1.1%For more information regarding the value of a property, please contact us for a free consultation.
4 Beds
4 Baths
4,148 SqFt
SOLD DATE : 10/22/2024
Key Details
Sold Price $733,124
Property Type Single Family Home
Sub Type Detached
Listing Status Sold
Purchase Type For Sale
Square Footage 4,148 sqft
Price per Sqft $176
Subdivision Leeland Station
MLS Listing ID VAST2032820
Sold Date 10/22/24
Style Colonial
Bedrooms 4
Full Baths 3
Half Baths 1
HOA Fees $90/qua
HOA Y/N Y
Abv Grd Liv Area 3,110
Originating Board BRIGHT
Year Built 2013
Annual Tax Amount $4,417
Tax Year 2022
Lot Size 0.384 Acres
Acres 0.38
Property Description
Introducing 24 Hobart Lane, a gorgeous property nestled in a quiet cul-de-sac at Leeland Station neighborhood.. This stunning home boasts four bedrooms, 3.5 baths, and sunlit windows especially in the morning room that overlook the pristine back yard lined with trees. The premium lot backing to trees, features a white vinyl fence enclosing the backyard, making it a safe haven for children and pets to play. Situated on a spacious landscaped lot in a tranquil cul-de-sac, this home offers convenience for families with young children who can easily walk to the nearby elementary school or adults to the nearby VRE station. Imagine walking to the station, does not get more convenient than that. The community provides amenities such as a pool, tennis courts, walking trails, and community activities for residents to enjoy. The interior of this home is equally impressive, with a luxurious owner's suite featuring a tiled spa master bath with upgrades. The large designer kitchen boasts beautiful countertops, a generous island, and stainless steel appliances. The two-story extended family room is adorned with a floor-to-ceiling stone facade and a cozy gas fireplace. Additionally, there is a main level/library that could serve as an extra bedroom, hardwood flooring throughout the main level, and a finished basement with a full bath. The basement also offers a wide walk-up to the patio and two large storage areas. Upstairs, you will find upgraded light fixtures and ceiling fans. Tons of storage space in the Lower level. There is parking forup to four cars in the driveway with additional curb parking available. The home, was built by K Hovanian, Delaware Model with Federal elevation. The back exterior is truly impressive, with a paved patio stretching the entire width of the home, complete with a grand fireplace and a 9 x 14 vinyl pergola that is prepped for a hot tub. Welcome to your new dream home at 24 Hobart Lane! Move in Ready!
Location
State VA
County Stafford
Zoning PD1
Rooms
Basement Fully Finished
Interior
Interior Features Bathroom - Walk-In Shower, Chair Railings, Ceiling Fan(s), Kitchen - Gourmet, Kitchen - Island, Kitchen - Table Space, Pantry, Recessed Lighting, Upgraded Countertops, Wainscotting, Walk-in Closet(s), Window Treatments, Wood Floors
Hot Water Natural Gas
Heating Central
Cooling Central A/C
Equipment Built-In Microwave, Built-In Range, Dishwasher, Disposal, Dryer, Exhaust Fan, Microwave, Refrigerator, Stainless Steel Appliances
Fireplace N
Appliance Built-In Microwave, Built-In Range, Dishwasher, Disposal, Dryer, Exhaust Fan, Microwave, Refrigerator, Stainless Steel Appliances
Heat Source Natural Gas
Exterior
Exterior Feature Patio(s)
Garage Garage - Front Entry, Additional Storage Area, Garage Door Opener
Garage Spaces 2.0
Fence Fully
Waterfront N
Water Access N
Accessibility None
Porch Patio(s)
Attached Garage 2
Total Parking Spaces 2
Garage Y
Building
Lot Description Cul-de-sac, Landscaping, Level, No Thru Street, Premium
Story 3
Foundation Permanent
Sewer Public Sewer
Water Public
Architectural Style Colonial
Level or Stories 3
Additional Building Above Grade, Below Grade
New Construction N
Schools
School District Stafford County Public Schools
Others
Senior Community No
Tax ID 46M 5A 530
Ownership Fee Simple
SqFt Source Assessor
Horse Property N
Special Listing Condition Standard
Read Less Info
Want to know what your home might be worth? Contact us for a FREE valuation!

Our team is ready to help you sell your home for the highest possible price ASAP

Bought with Heather L Ferris • Coldwell Banker Elite

"My job is to find and attract mastery-based agents to the office, protect the culture, and make sure everyone is happy! "







