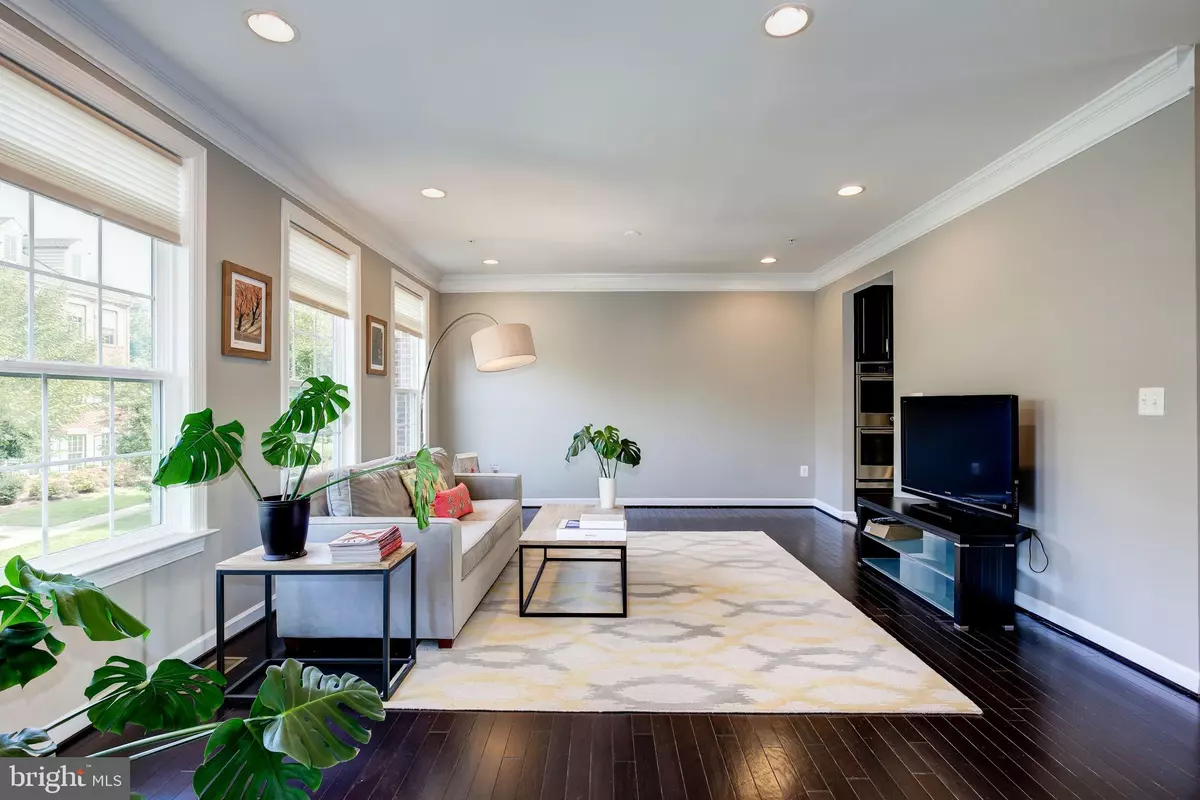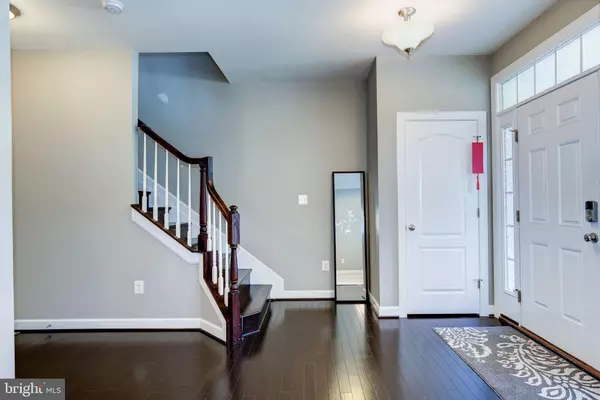$765,000
$779,900
1.9%For more information regarding the value of a property, please contact us for a free consultation.
4 Beds
4 Baths
2,536 SqFt
SOLD DATE : 10/15/2024
Key Details
Sold Price $765,000
Property Type Townhouse
Sub Type Interior Row/Townhouse
Listing Status Sold
Purchase Type For Sale
Square Footage 2,536 sqft
Price per Sqft $301
Subdivision Quince Orchard Park
MLS Listing ID MDMC2145146
Sold Date 10/15/24
Style Colonial
Bedrooms 4
Full Baths 3
Half Baths 1
HOA Fees $105/mo
HOA Y/N Y
Abv Grd Liv Area 2,036
Originating Board BRIGHT
Year Built 2014
Annual Tax Amount $8,315
Tax Year 2024
Lot Size 1,637 Sqft
Acres 0.04
Property Description
Bright and spacious, this is one of the largest townhouses in the highly sought-after Quince Orchard Park. With three levels above ground, the home is filled with natural light and offers a fantastic floorplan.
The entry level features a versatile room that can serve as a bedroom, office, or entertainment space, along with a full bath. There is also interior access to the expansive two-car garage at the back.
On the first upper level, you'll find a gourmet kitchen equipped with stainless steel appliances, granite countertops, and high-end cabinetry. The kitchen opens to a bright breakfast area and a cozy family room with a fireplace. This level also includes a generously sized living and dining area combo, a powder room, and beautiful hardwood floors throughout. The large deck, accessible from this level, is ideal for entertaining.
The second upper level boasts a spacious primary bedroom with an en-suite bathroom, along with two additional bedrooms and another full bath.
Community amenities include a swimming pool, clubhouse, fitness center, and tennis courts, all within walking distance to the restaurants and shops of Kentlands. Mins to Rio Washingtonian center and crown plaza. Close to I270 and major roads. Don’t miss out on this dream home!
Location
State MD
County Montgomery
Zoning MXN
Rooms
Other Rooms Living Room, Dining Room, Primary Bedroom, Bedroom 2, Bedroom 3, Bedroom 4, Kitchen, Laundry, Bathroom 2, Bathroom 3, Primary Bathroom, Half Bath
Basement Daylight, Full, Fully Finished, Garage Access, Front Entrance, Interior Access, Improved, Walkout Level, Windows
Main Level Bedrooms 1
Interior
Hot Water Natural Gas
Heating Forced Air
Cooling Central A/C
Fireplaces Number 1
Fireplace Y
Heat Source Natural Gas
Exterior
Garage Garage - Rear Entry, Garage Door Opener, Additional Storage Area, Inside Access
Garage Spaces 2.0
Waterfront N
Water Access N
Accessibility None
Attached Garage 2
Total Parking Spaces 2
Garage Y
Building
Story 3
Foundation Concrete Perimeter
Sewer Public Sewer
Water Public
Architectural Style Colonial
Level or Stories 3
Additional Building Above Grade, Below Grade
New Construction N
Schools
School District Montgomery County Public Schools
Others
Senior Community No
Tax ID 160903636883
Ownership Fee Simple
SqFt Source Assessor
Special Listing Condition Standard
Read Less Info
Want to know what your home might be worth? Contact us for a FREE valuation!

Our team is ready to help you sell your home for the highest possible price ASAP

Bought with James (Kevin) Grolig • Compass

"My job is to find and attract mastery-based agents to the office, protect the culture, and make sure everyone is happy! "







