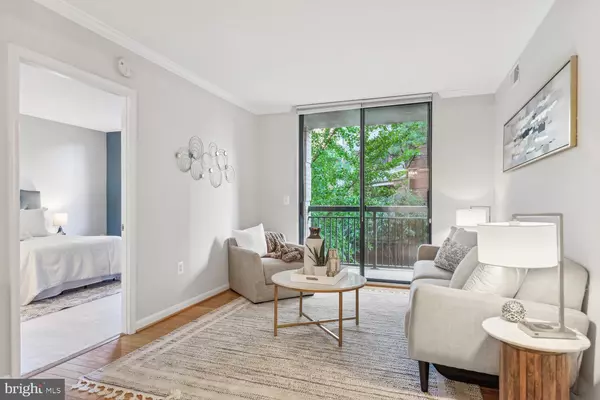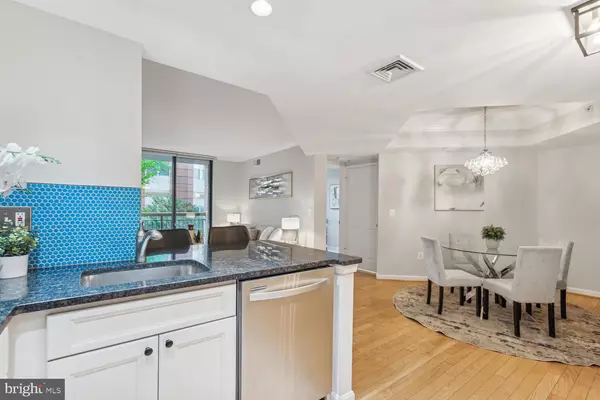$525,000
$525,000
For more information regarding the value of a property, please contact us for a free consultation.
2 Beds
2 Baths
831 SqFt
SOLD DATE : 10/11/2024
Key Details
Sold Price $525,000
Property Type Condo
Sub Type Condo/Co-op
Listing Status Sold
Purchase Type For Sale
Square Footage 831 sqft
Price per Sqft $631
Subdivision Lexington Square
MLS Listing ID VAAR2048470
Sold Date 10/11/24
Style Contemporary
Bedrooms 2
Full Baths 1
Half Baths 1
Condo Fees $469/mo
HOA Y/N N
Abv Grd Liv Area 831
Originating Board BRIGHT
Year Built 2001
Annual Tax Amount $4,807
Tax Year 2024
Property Description
Beautiful 2 bedroom 1.5 bath condo in sought after Lexington Square, just 3 blocks to two metro stops! Enter in to hardwood floors that span the main living space. The kitchen has granite counters, a blue penny tile backsplash, stainless steel appliances and the breakfast bar that has been lowered, opening the view to the living room. The separate dining space has elegant tray ceilings accented by crown molding and flows into the living room with sliding glass doors that open to a private balcony. The primary bedroom is large with a blue accent wall, a customized walk-in closet and a private bathroom with a large soaking tub/shower. The second bedroom and half bath are located on the opposite side of the living space for great privacy. Once garage parking space conveys.
Enjoy Lexington Square's outdoor pool, fitness room and prime location, set in between the Ballston and Virginia Square metros. Take advantage of the convenience and night life of the Ballston Quarter while living in a quiet and sought after community with access to everything that makes Arlington amazing.
Location
State VA
County Arlington
Zoning RC
Rooms
Other Rooms Living Room, Dining Room, Primary Bedroom, Kitchen
Main Level Bedrooms 2
Interior
Interior Features Combination Kitchen/Living, Dining Area, Primary Bath(s), Upgraded Countertops, Window Treatments, Wood Floors, Floor Plan - Open
Hot Water Electric
Heating Forced Air, Heat Pump(s), Hot Water
Cooling Central A/C, Heat Pump(s), Other
Equipment Dishwasher, Disposal, Icemaker, Microwave, Oven/Range - Gas, Refrigerator, Washer/Dryer Stacked
Fireplace N
Appliance Dishwasher, Disposal, Icemaker, Microwave, Oven/Range - Gas, Refrigerator, Washer/Dryer Stacked
Heat Source Electric
Exterior
Exterior Feature Balcony
Garage Underground
Garage Spaces 1.0
Utilities Available Cable TV Available
Amenities Available Elevator, Exercise Room, Extra Storage, Pool - Outdoor, Security
Waterfront N
Water Access N
Accessibility None
Porch Balcony
Parking Type Attached Garage
Attached Garage 1
Total Parking Spaces 1
Garage Y
Building
Story 1
Unit Features Hi-Rise 9+ Floors
Sewer Public Sewer
Water Public
Architectural Style Contemporary
Level or Stories 1
Additional Building Above Grade, Below Grade
New Construction N
Schools
School District Arlington County Public Schools
Others
Pets Allowed Y
HOA Fee Include Common Area Maintenance,Custodial Services Maintenance,Ext Bldg Maint,Lawn Maintenance,Management,Insurance,Parking Fee,Pool(s),Reserve Funds,Sewer,Snow Removal,Trash,Water
Senior Community No
Tax ID 14-041-025
Ownership Condominium
Security Features Main Entrance Lock,Sprinkler System - Indoor
Acceptable Financing FHA, VA, Cash, Conventional
Listing Terms FHA, VA, Cash, Conventional
Financing FHA,VA,Cash,Conventional
Special Listing Condition Standard
Pets Description Dogs OK, Cats OK
Read Less Info
Want to know what your home might be worth? Contact us for a FREE valuation!

Our team is ready to help you sell your home for the highest possible price ASAP

Bought with Justin Tanner • RE/MAX Allegiance

"My job is to find and attract mastery-based agents to the office, protect the culture, and make sure everyone is happy! "







