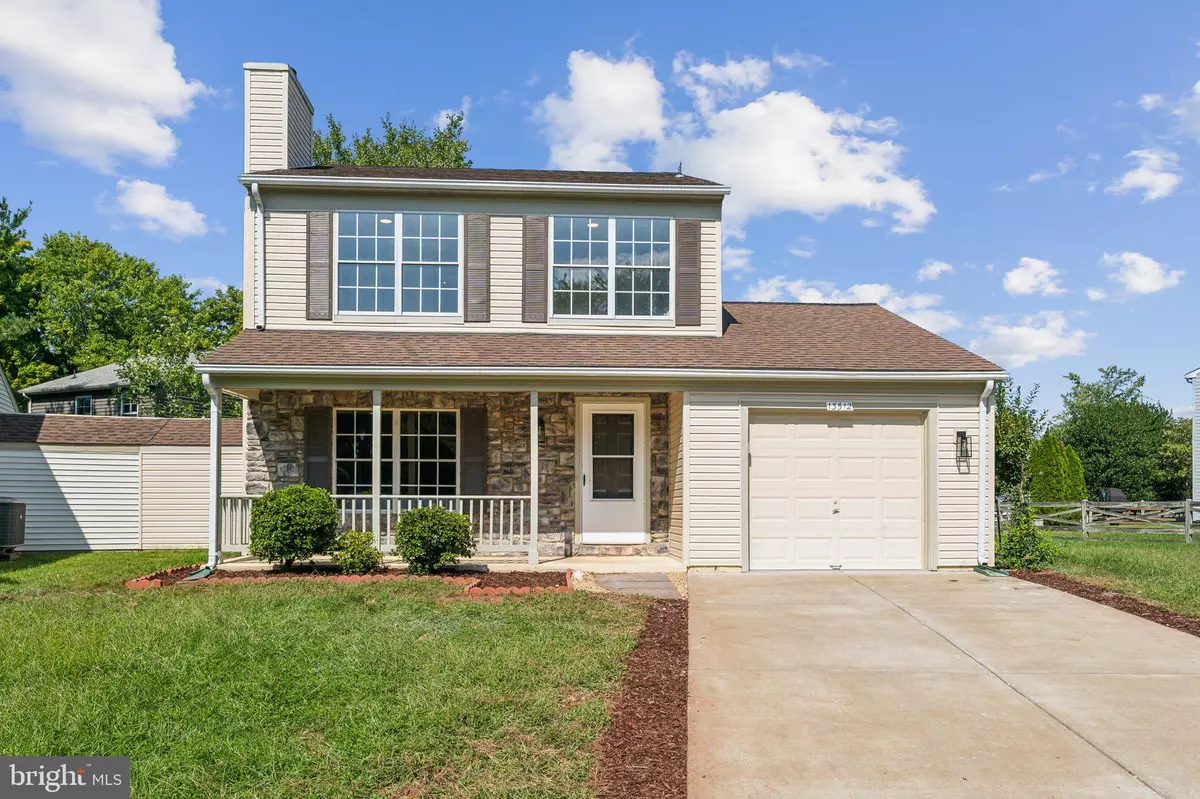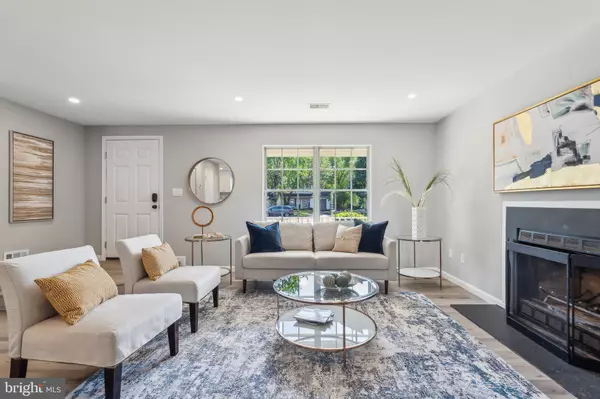$670,000
$660,000
1.5%For more information regarding the value of a property, please contact us for a free consultation.
3 Beds
3 Baths
1,419 SqFt
SOLD DATE : 10/07/2024
Key Details
Sold Price $670,000
Property Type Single Family Home
Sub Type Detached
Listing Status Sold
Purchase Type For Sale
Square Footage 1,419 sqft
Price per Sqft $472
Subdivision Franklin Farm
MLS Listing ID VAFX2196766
Sold Date 10/07/24
Style Contemporary
Bedrooms 3
Full Baths 2
Half Baths 1
HOA Fees $119/qua
HOA Y/N Y
Abv Grd Liv Area 1,419
Originating Board BRIGHT
Year Built 1984
Annual Tax Amount $6,159
Tax Year 2024
Lot Size 5,935 Sqft
Acres 0.14
Property Description
This charming stone-front Colonial, located on a peaceful cul-de-sac, is being prepared for the market with numerous updates! The seller has been hard at work, ensuring the home is buyer-ready with fresh paint throughout. The recently updated kitchen features new quartz countertops, stainless steel appliances, and modern flooring. Enjoy new flooring in the formal living and dining rooms, complemented by a cozy wood-burning fireplace. The primary bathroom has been beautifully upgraded with a ceramic tile shower, along with updated lighting and fixtures throughout the home. Outside, you'll find a private patio with lattice fencing, perfect for relaxing or entertaining. Major updates include new siding and a roof (2017), and a newer water heater and HVAC system (2015). With a 1-car garage and a 2-car driveway, this home is both convenient and affordable—ideal for first-time home buyers.
Located in the sought-after Franklin Farm community, you'll enjoy the benefits of living in one of the area's most desirable neighborhoods, known for its serene walking trails, numerous parks, playgrounds, pools, and tennis courts. The property is just minutes away from Reston Town Center, with its vibrant shopping, dining, and entertainment options. Easy access to major highways, including Route 50 and Fairfax County Parkway, ensures quick commutes, while the Herndon-Monroe Park & Ride Metro Station and Wiehle-Reston East Metro Station provide efficient transportation to the D.C. metro area. An excellent location in the heart of Herndon, this home is perfect for anyone looking for convenience, community, and comfort.
Location
State VA
County Fairfax
Zoning 302
Rooms
Other Rooms Living Room, Dining Room, Primary Bedroom, Bedroom 2, Bedroom 3, Kitchen, Foyer, Laundry, Half Bath
Interior
Interior Features Floor Plan - Traditional, Formal/Separate Dining Room, Recessed Lighting, Bathroom - Stall Shower, Upgraded Countertops, Walk-in Closet(s)
Hot Water Electric
Heating Heat Pump(s)
Cooling Central A/C
Flooring Luxury Vinyl Plank, Ceramic Tile
Fireplaces Number 1
Fireplaces Type Mantel(s)
Equipment Dishwasher, Disposal, Exhaust Fan, Icemaker, Oven/Range - Electric, Range Hood, Refrigerator, Stainless Steel Appliances, Water Heater
Furnishings No
Fireplace Y
Window Features Double Hung
Appliance Dishwasher, Disposal, Exhaust Fan, Icemaker, Oven/Range - Electric, Range Hood, Refrigerator, Stainless Steel Appliances, Water Heater
Heat Source Central
Laundry Main Floor
Exterior
Exterior Feature Porch(es), Patio(s), Screened
Garage Garage - Front Entry, Garage Door Opener, Inside Access
Garage Spaces 1.0
Utilities Available Electric Available, Phone Available, Water Available, Sewer Available
Amenities Available Baseball Field, Pool - Outdoor, Pool Mem Avail, Swimming Pool, Tennis Courts, Tot Lots/Playground
Waterfront N
Water Access N
View Garden/Lawn
Roof Type Asphalt
Street Surface Black Top
Accessibility Level Entry - Main
Porch Porch(es), Patio(s), Screened
Road Frontage HOA
Parking Type Attached Garage
Attached Garage 1
Total Parking Spaces 1
Garage Y
Building
Lot Description Cleared, Corner, Cul-de-sac, Landscaping
Story 2
Foundation Slab
Sewer Public Sewer
Water Public
Architectural Style Contemporary
Level or Stories 2
Additional Building Above Grade, Below Grade
Structure Type Dry Wall
New Construction N
Schools
Elementary Schools Oak Hill
Middle Schools Franklin
High Schools Chantilly
School District Fairfax County Public Schools
Others
HOA Fee Include Common Area Maintenance,Management,Pool(s),Recreation Facility,Road Maintenance,Snow Removal,Trash
Senior Community No
Tax ID 0351 04080044
Ownership Fee Simple
SqFt Source Assessor
Acceptable Financing Cash, FHA, FNMA, FMHA, VA, Conventional
Horse Property N
Listing Terms Cash, FHA, FNMA, FMHA, VA, Conventional
Financing Cash,FHA,FNMA,FMHA,VA,Conventional
Special Listing Condition Standard
Read Less Info
Want to know what your home might be worth? Contact us for a FREE valuation!

Our team is ready to help you sell your home for the highest possible price ASAP

Bought with Victoria Zhao • Samson Properties

"My job is to find and attract mastery-based agents to the office, protect the culture, and make sure everyone is happy! "







