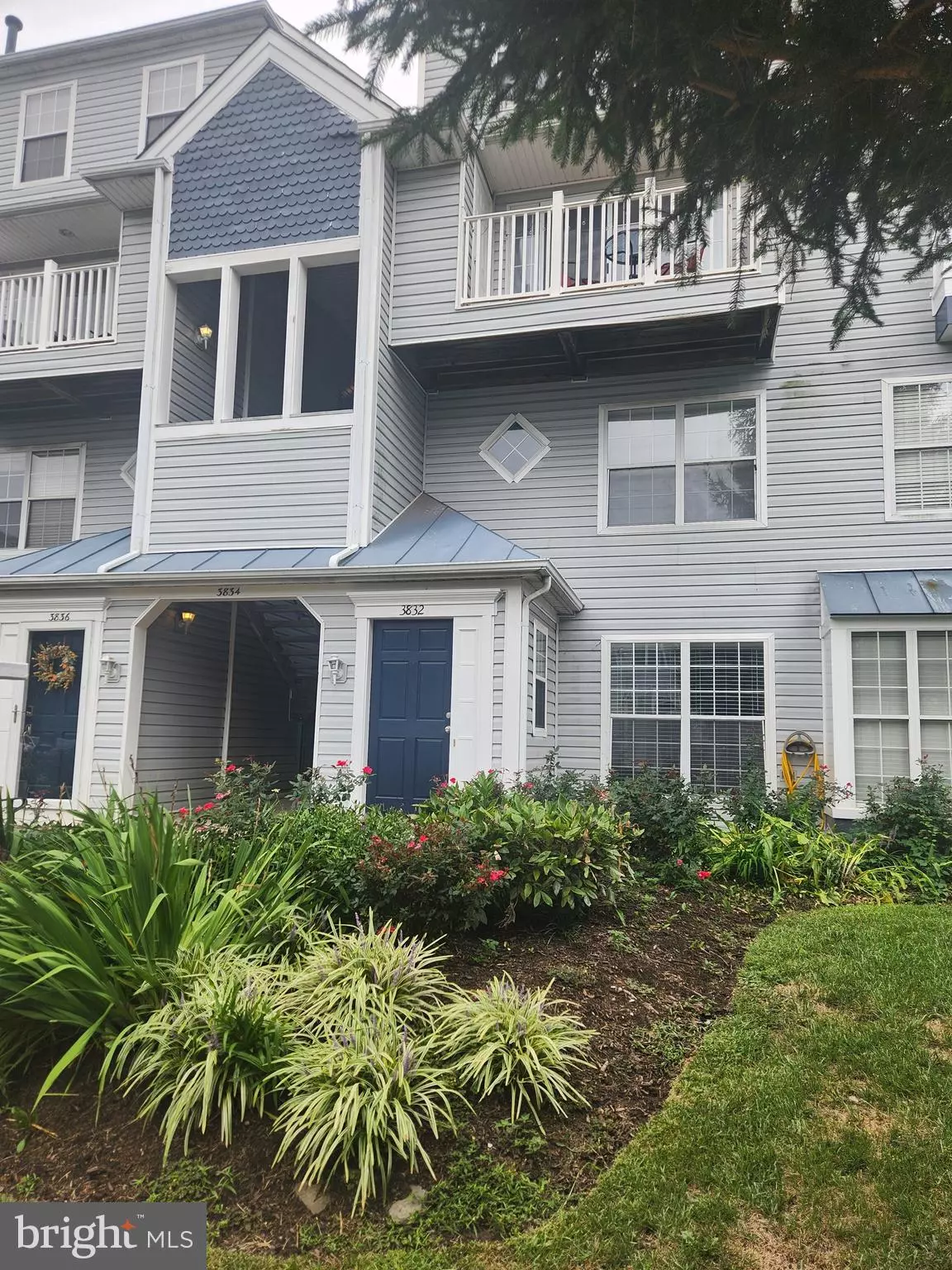$318,000
$325,000
2.2%For more information regarding the value of a property, please contact us for a free consultation.
2 Beds
3 Baths
1,134 SqFt
SOLD DATE : 10/07/2024
Key Details
Sold Price $318,000
Property Type Condo
Sub Type Condo/Co-op
Listing Status Sold
Purchase Type For Sale
Square Footage 1,134 sqft
Price per Sqft $280
Subdivision Lake Ridge Pointe Condo
MLS Listing ID VAPW2077788
Sold Date 10/07/24
Style Colonial
Bedrooms 2
Full Baths 2
Half Baths 1
Condo Fees $400/mo
HOA Fees $52/qua
HOA Y/N Y
Abv Grd Liv Area 1,134
Originating Board BRIGHT
Year Built 1995
Annual Tax Amount $2,682
Tax Year 2024
Property Description
Welcome to your "tree house" condo! Top floor, rear-facing end unit backing to trees, green space, sunsets and winter views of The Occoquan Reservoir*Lovingly maintained by original owner*Foyer entry with hardwood floors and 1/2 bath*Light and bright main level with wall of windows stretching from one end to the other*Living room with 3-sided gas fireplace, dining area with door to balcony and modern, eat-in kitchen with hardwood floors, ample cabinets, granite counters and smudge-proof stainless steel appliances*Upper level boasts two primary bedrooms each ensuite with walk-in closets and vaulted ceilings*Laundry room on bedroom level with full-sized washer/dryer*Assigned parking in front of building with a surplus of visitor parking**Updates include fresh paint thruout, hot water heater ('18), vinyl tilt-in windows ('17), appliances and granite ('17), carpet ('17), A/C ('16)*Water, sewer and trash included in condo fee*Enjoy all Lake Ridge amenities including including 5 pools and spray ground, 2 community centers, 6 tennis courts, 14 basketball courts, 4 pickleball courts, multi-use court, volleyball pit, boat ramp, 19 playgrounds, 2 outdoor fitness stations, soccer & softball field, trails and little free library
Location
State VA
County Prince William
Zoning RPC
Rooms
Other Rooms Living Room, Dining Room, Primary Bedroom, Bedroom 2, Kitchen, Laundry
Interior
Interior Features Kitchen - Table Space, Primary Bath(s), Carpet, Ceiling Fan(s), Dining Area, Floor Plan - Open, Upgraded Countertops, Walk-in Closet(s), Wood Floors
Hot Water Natural Gas
Heating Forced Air
Cooling Central A/C
Flooring Carpet, Hardwood
Fireplaces Number 1
Fireplaces Type Double Sided, Gas/Propane, Mantel(s), Fireplace - Glass Doors
Equipment Dishwasher, Disposal, Exhaust Fan, Refrigerator, Built-In Microwave, Dryer, Icemaker, Oven/Range - Gas, Stainless Steel Appliances, Washer, Water Heater
Furnishings No
Fireplace Y
Window Features Double Hung,Vinyl Clad,Screens
Appliance Dishwasher, Disposal, Exhaust Fan, Refrigerator, Built-In Microwave, Dryer, Icemaker, Oven/Range - Gas, Stainless Steel Appliances, Washer, Water Heater
Heat Source Natural Gas
Laundry Dryer In Unit, Has Laundry, Upper Floor, Washer In Unit
Exterior
Exterior Feature Balcony
Garage Spaces 1.0
Parking On Site 1
Utilities Available Cable TV Available, Under Ground
Amenities Available Tot Lots/Playground, Common Grounds, Jog/Walk Path, Marina/Marina Club, Pool - Outdoor, Tennis Courts, Basketball Courts, Bike Trail, Boat Dock/Slip, Community Center, Picnic Area, Reserved/Assigned Parking, Swimming Pool
Waterfront N
Water Access N
View Trees/Woods, Scenic Vista
Roof Type Shingle
Accessibility None
Porch Balcony
Total Parking Spaces 1
Garage N
Building
Lot Description Backs to Trees, Cul-de-sac, No Thru Street
Story 2
Unit Features Garden 1 - 4 Floors
Sewer Public Sewer
Water Public
Architectural Style Colonial
Level or Stories 2
Additional Building Above Grade
Structure Type Vaulted Ceilings
New Construction N
Schools
School District Prince William County Public Schools
Others
Pets Allowed Y
HOA Fee Include Management,Pool(s),Reserve Funds,Trash,Water,Sewer,Snow Removal,Common Area Maintenance,Ext Bldg Maint,Lawn Maintenance,Recreation Facility
Senior Community No
Tax ID 8193-89-1358.02
Ownership Condominium
Acceptable Financing Conventional, VA, Cash
Horse Property N
Listing Terms Conventional, VA, Cash
Financing Conventional,VA,Cash
Special Listing Condition Standard
Pets Description Cats OK, Dogs OK, Number Limit, Size/Weight Restriction
Read Less Info
Want to know what your home might be worth? Contact us for a FREE valuation!

Our team is ready to help you sell your home for the highest possible price ASAP

Bought with Morgan Elaine Sumperl • River City Elite Properties, LLC

"My job is to find and attract mastery-based agents to the office, protect the culture, and make sure everyone is happy! "







