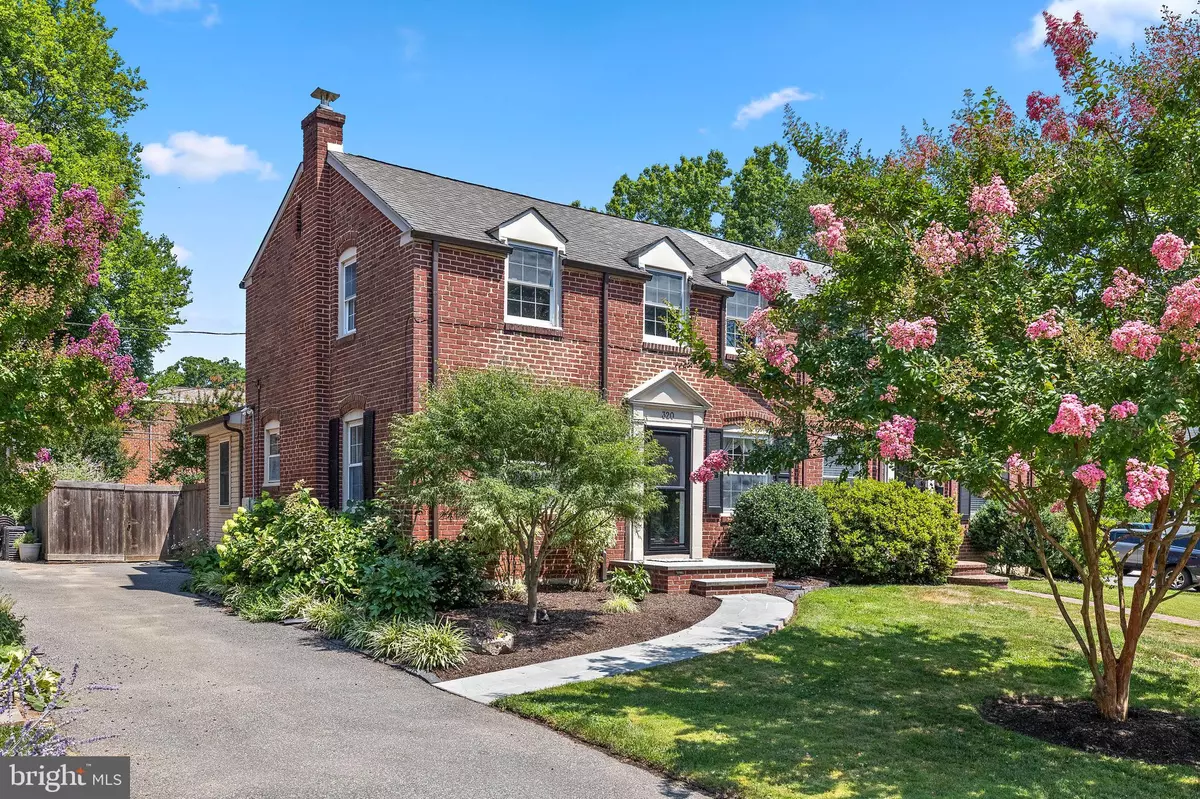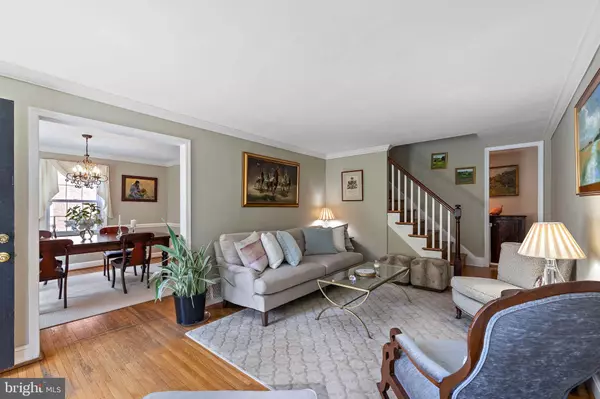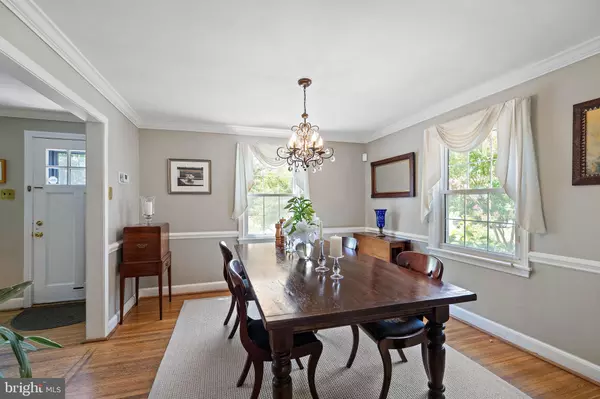$325,000
$325,000
For more information regarding the value of a property, please contact us for a free consultation.
3 Beds
2 Baths
1,425 SqFt
SOLD DATE : 09/20/2024
Key Details
Sold Price $325,000
Property Type Single Family Home
Sub Type Twin/Semi-Detached
Listing Status Sold
Purchase Type For Sale
Square Footage 1,425 sqft
Price per Sqft $228
Subdivision Lancaster Village
MLS Listing ID DENC2064942
Sold Date 09/20/24
Style Colonial
Bedrooms 3
Full Baths 1
Half Baths 1
HOA Fees $2/ann
HOA Y/N Y
Abv Grd Liv Area 1,425
Originating Board BRIGHT
Year Built 1943
Annual Tax Amount $1,620
Tax Year 2024
Lot Size 3,485 Sqft
Acres 0.08
Lot Dimensions 35.00 x 100.00
Property Description
Extremely well done, semi-attached brick twin in the hidden gem of Lancaster Village. This home has been meticulously upgraded and cared for by the current owner for over twenty-five years. An addition at the back of the home around 2007 included a family room with wood burning fireplace, powder room, as well as expanding and fully renovating the kitchen. The kitchen has upgraded cabinetry, stainless appliances, and granite counters. The main floor is complete with living and dining rooms. Upstairs you will find three bedrooms and an updated full bathroom. The primary bedroom was given an upscale look with a vaulted ceiling and walk-in closet. A fantastic rear yard with cedar fencing is your own private oasis. Deck with hot tub overlooks a spacious, well landscaped yard. Additional features include off-street parking, replacement windows, updated systems, & waterproofed basement. Lancaster Village is located just outside the city limits and a quick drive to Greenville, shops at Barley Mill, and downtown Wilmington. Easy access to I95. This truly is a stand out property in a fabulous location.
Location
State DE
County New Castle
Area Elsmere/Newport/Pike Creek (30903)
Zoning NCSD
Rooms
Other Rooms Living Room, Dining Room, Primary Bedroom, Bedroom 2, Bedroom 3, Kitchen, Family Room, Breakfast Room
Basement Partial
Interior
Interior Features Chair Railings, Crown Moldings, Family Room Off Kitchen, Floor Plan - Traditional, Walk-in Closet(s), Wood Floors
Hot Water Natural Gas
Heating Forced Air
Cooling Central A/C
Flooring Hardwood
Fireplaces Number 1
Equipment Built-In Range, Dishwasher, Disposal, Range Hood, Refrigerator, Washer, Dryer
Fireplace Y
Appliance Built-In Range, Dishwasher, Disposal, Range Hood, Refrigerator, Washer, Dryer
Heat Source Natural Gas
Laundry Basement
Exterior
Exterior Feature Deck(s)
Garage Spaces 1.0
Fence Fully
Waterfront N
Water Access N
Accessibility None
Porch Deck(s)
Total Parking Spaces 1
Garage N
Building
Story 2
Foundation Block
Sewer Public Sewer
Water Public
Architectural Style Colonial
Level or Stories 2
Additional Building Above Grade, Below Grade
New Construction N
Schools
School District Red Clay Consolidated
Others
HOA Fee Include Snow Removal
Senior Community No
Tax ID 07-036.10-055
Ownership Fee Simple
SqFt Source Assessor
Special Listing Condition Standard
Read Less Info
Want to know what your home might be worth? Contact us for a FREE valuation!

Our team is ready to help you sell your home for the highest possible price ASAP

Bought with Carl D Wahlig • RE/MAX Edge

"My job is to find and attract mastery-based agents to the office, protect the culture, and make sure everyone is happy! "







