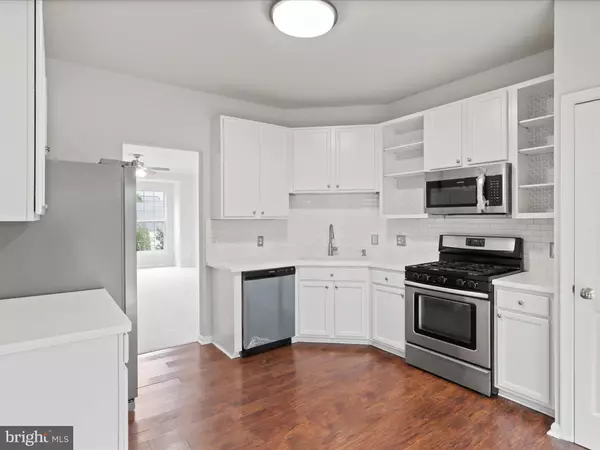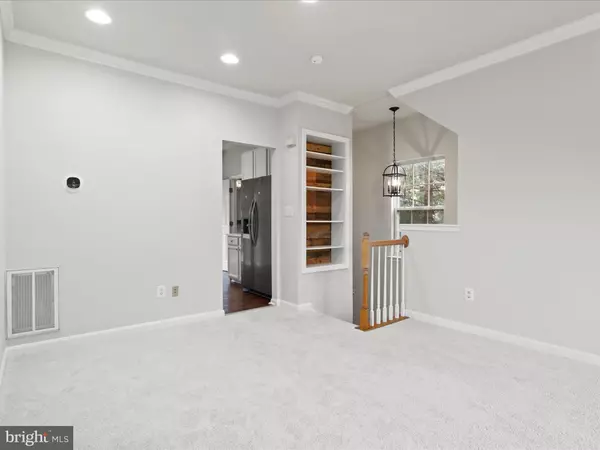$464,500
$469,000
1.0%For more information regarding the value of a property, please contact us for a free consultation.
3 Beds
3 Baths
1,370 SqFt
SOLD DATE : 09/18/2024
Key Details
Sold Price $464,500
Property Type Condo
Sub Type Condo/Co-op
Listing Status Sold
Purchase Type For Sale
Square Footage 1,370 sqft
Price per Sqft $339
Subdivision Braemar Townhomes
MLS Listing ID VAPW2074482
Sold Date 09/18/24
Style Colonial
Bedrooms 3
Full Baths 2
Half Baths 1
Condo Fees $143/mo
HOA Fees $60/mo
HOA Y/N Y
Abv Grd Liv Area 1,058
Originating Board BRIGHT
Year Built 1998
Annual Tax Amount $3,791
Tax Year 2022
Lot Size 2,178 Sqft
Acres 0.05
Property Description
3 level townhome in an amazing amenity-rich neighborhood. The end unit lets in a lot of natural light and has a one car garage offering a lot of storage. Whole home paint job, new carpet/padding and new LVP flooring, new light fixtures, new bathroom vanities. New HVAC July 2024!!! New sliding door off rear deck. Updated light fixtures, brand new SS appliances *****washer & dryer hook-ups on bedroom level for convenience. There are 2 bedrooms and 2 full bathrooms on the top level. The basement could be a ntc bedroom (no closet) or an office space, or playroom, etc. The basement is a walk out level to the rear yard. Monthly dues includes trash, yard maintenance, community pools, sport courts, playgrounds and trails. Easy access to 66 for commuting, shopping & dining, and entertainment. The Visitor Spots and mailbox are VERY close to your front door! Love where you live.
Location
State VA
County Prince William
Zoning RPC
Rooms
Basement Daylight, Full, Connecting Stairway, Heated, Improved, Interior Access, Outside Entrance, Walkout Level, Windows
Interior
Interior Features Ceiling Fan(s)
Hot Water Electric
Heating Forced Air
Cooling Central A/C, Ceiling Fan(s)
Flooring Vinyl, Carpet
Furnishings No
Fireplace N
Heat Source Electric
Exterior
Garage Garage - Front Entry
Garage Spaces 2.0
Fence Partially
Amenities Available Club House, Common Grounds, Jog/Walk Path, Pool - Outdoor, Tennis Courts, Tot Lots/Playground
Waterfront N
Water Access N
Accessibility None
Road Frontage Public
Attached Garage 1
Total Parking Spaces 2
Garage Y
Building
Story 3
Foundation Slab
Sewer Public Sewer
Water Public
Architectural Style Colonial
Level or Stories 3
Additional Building Above Grade, Below Grade
Structure Type Dry Wall
New Construction N
Schools
Elementary Schools Cedar Point
Middle Schools Marsteller
High Schools Patriot
School District Prince William County Public Schools
Others
Pets Allowed Y
Senior Community No
Tax ID 7495-93-5735.01
Ownership Fee Simple
SqFt Source Estimated
Acceptable Financing Cash, Conventional, VHDA, VA
Horse Property N
Listing Terms Cash, Conventional, VHDA, VA
Financing Cash,Conventional,VHDA,VA
Special Listing Condition Standard
Pets Description No Pet Restrictions
Read Less Info
Want to know what your home might be worth? Contact us for a FREE valuation!

Our team is ready to help you sell your home for the highest possible price ASAP

Bought with Kamelia Roshanian • Lydia Real Estate, LLC

"My job is to find and attract mastery-based agents to the office, protect the culture, and make sure everyone is happy! "







