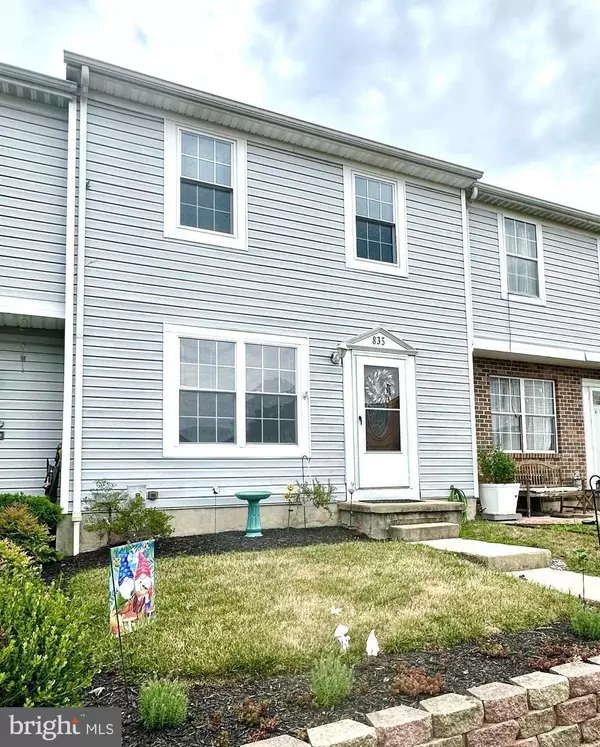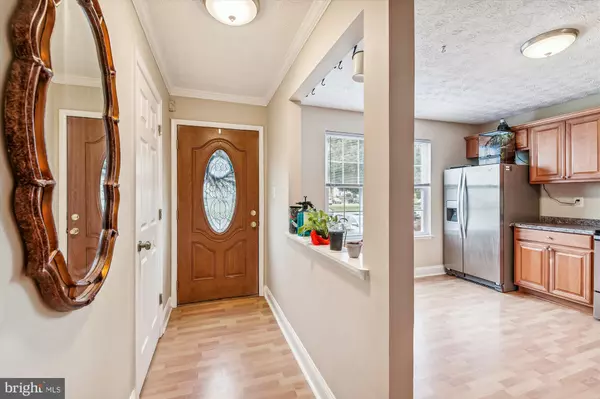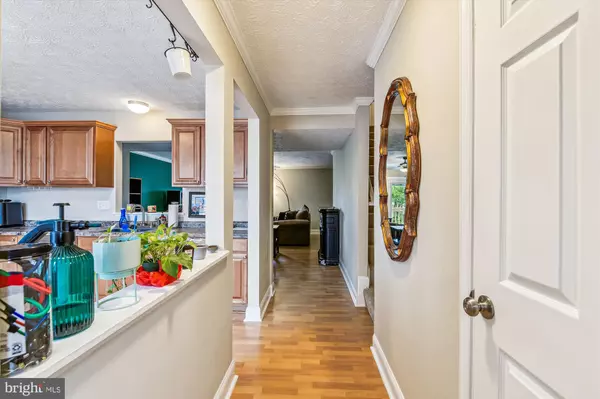$250,000
$249,900
For more information regarding the value of a property, please contact us for a free consultation.
4 Beds
2 Baths
2,035 SqFt
SOLD DATE : 09/13/2024
Key Details
Sold Price $250,000
Property Type Townhouse
Sub Type Interior Row/Townhouse
Listing Status Sold
Purchase Type For Sale
Square Footage 2,035 sqft
Price per Sqft $122
Subdivision Woodbridge Center
MLS Listing ID MDHR2032788
Sold Date 09/13/24
Style Colonial
Bedrooms 4
Full Baths 1
Half Baths 1
HOA Fees $92/qua
HOA Y/N Y
Abv Grd Liv Area 1,480
Originating Board BRIGHT
Year Built 1988
Annual Tax Amount $1,793
Tax Year 2023
Lot Size 1,900 Sqft
Acres 0.04
Property Description
Welcome home to this very spacious townhome with 4 bedrooms on 3 levels with over 2,200 square feet! You will appreciate the easy maintenance laminate floors on the entire main level. The kitchen has stainless steel appliances with a built-in microwave, a large window for great natural light, and space for a table or island. The powder room is centrally located and has laminate tile floor and a newer vanity cabinet. The large living and dining room is the perfect place to binge watch all your favorite shows or host your next game night. The pass though from the kitchen will make serving snacks and drinks a breeze. There is a sliding door to the freshly power washed deck that overlooks the large rear space. You will notice the brand-new upper-level carpet as you wander your way upstairs to the primary bedroom with a walk-in closet. There is a full bath and linen closet in the hallway and just steps away are two more bedrooms. The large, finished basement has a family room and a very spacious and private 4th bedroom with another slider to the fenced and walkout level rear yard. There is a laundry area, large under the stair closet and utility space for more storage. The patio is another great entertaining space and the large level yard is a blank canvas to add a firepit or create your own flower or vegetable garden. There are two reserved parking spots which make it very convenient to park right in front of your own home. All this is convenient to commuter routes, gourmet restaurants, great shopping and attractions. Great Wolf Lodge and Hollywood Casino are 20 miles away, Harford Mall is 9 miles away and Aldi and CVS are right down the street. Property being sold as is but shows well! Contingient on Seller finding home of choice. May need a rent back.
Location
State MD
County Harford
Zoning R3
Rooms
Other Rooms Living Room, Dining Room, Primary Bedroom, Bedroom 2, Bedroom 3, Bedroom 4, Kitchen, Laundry, Office, Full Bath, Half Bath
Basement Full, Heated, Improved, Daylight, Partial, Outside Entrance, Walkout Level, Windows
Interior
Interior Features Floor Plan - Traditional, Kitchen - Eat-In, Kitchen - Table Space
Hot Water Electric
Heating Heat Pump(s)
Cooling Central A/C
Flooring Carpet, Laminated
Equipment Built-In Microwave, Dishwasher, Disposal, Oven/Range - Electric, Refrigerator, Stainless Steel Appliances, Washer, Dryer, Water Heater
Fireplace N
Appliance Built-In Microwave, Dishwasher, Disposal, Oven/Range - Electric, Refrigerator, Stainless Steel Appliances, Washer, Dryer, Water Heater
Heat Source Electric
Laundry Basement, Washer In Unit, Dryer In Unit
Exterior
Garage Spaces 2.0
Fence Rear
Waterfront N
Water Access N
Accessibility None
Parking Type Parking Lot, On Street
Total Parking Spaces 2
Garage N
Building
Lot Description Level, Open, Rear Yard
Story 3
Foundation Slab
Sewer Public Sewer
Water Public
Architectural Style Colonial
Level or Stories 3
Additional Building Above Grade, Below Grade
New Construction N
Schools
School District Harford County Public Schools
Others
Senior Community No
Tax ID 1301185845
Ownership Fee Simple
SqFt Source Assessor
Acceptable Financing Cash, Conventional, FHA, VA
Listing Terms Cash, Conventional, FHA, VA
Financing Cash,Conventional,FHA,VA
Special Listing Condition Standard
Read Less Info
Want to know what your home might be worth? Contact us for a FREE valuation!

Our team is ready to help you sell your home for the highest possible price ASAP

Bought with Jackie Grove • Fathom Realty

"My job is to find and attract mastery-based agents to the office, protect the culture, and make sure everyone is happy! "







