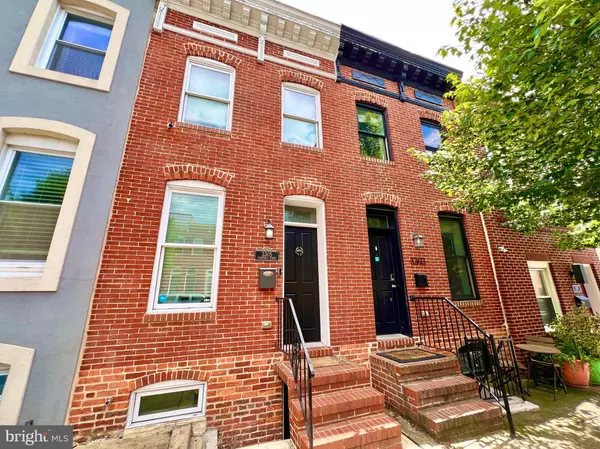$395,000
$400,000
1.3%For more information regarding the value of a property, please contact us for a free consultation.
3 Beds
4 Baths
1,470 SqFt
SOLD DATE : 09/12/2024
Key Details
Sold Price $395,000
Property Type Townhouse
Sub Type Interior Row/Townhouse
Listing Status Sold
Purchase Type For Sale
Square Footage 1,470 sqft
Price per Sqft $268
Subdivision Canton
MLS Listing ID MDBA2128628
Sold Date 09/12/24
Style Federal
Bedrooms 3
Full Baths 3
Half Baths 1
HOA Y/N N
Abv Grd Liv Area 1,200
Originating Board BRIGHT
Year Built 1920
Annual Tax Amount $8,592
Tax Year 2024
Property Description
Welcome to 3305 O’ Donnell St in the heart of Canton! This completely renovated 3-bedroom, 3.5 -bath home is sure to meet all your needs with recessed lighting and hardwood floors through out. The main level features a living room with an exposed brick wall, a kitchen with white shaker cabinets , island, granite countertops, stainless steel appliances, pantry, coat closet and a half bath! The upper level offers two spacious bedrooms, with a en suite bath in the front bedroom. There is also a stackable washer & dryer on the 2nd level! The finished basement has another legal bedroom with a full bathroom and tons of storage in the back of the basement. Over one year left on a 10 Year Chap Tax Credit. The roof and deck were just replaced in 2023! The finished basement can also serve as a versatile space for a family room, home office and gym as well. Additionally, the rooftop deck provides a fantastic spot to enjoy city views, host gatherings, and watch fireworks. Take advantage of the prime Canton location, with easy access to great dining options, dog parks, great shopping, Canton's waterfront, and Patterson Park. This property also offers convenient proximity to I-95, and Johns Hopkins hospital, providing a well-rounded living experience in a vibrant neighborhood.
Location
State MD
County Baltimore City
Zoning R-8
Rooms
Basement Other
Interior
Interior Features Ceiling Fan(s), Dining Area, Floor Plan - Open, Kitchen - Eat-In, Kitchen - Gourmet, Kitchen - Island, Pantry, Recessed Lighting, Bathroom - Tub Shower, Wood Floors
Hot Water Electric
Cooling Central A/C, Ceiling Fan(s)
Equipment Built-In Microwave, Dishwasher, Disposal, Oven - Self Cleaning, Oven/Range - Gas, Refrigerator, Stainless Steel Appliances, Washer/Dryer Stacked, Water Heater
Furnishings No
Fireplace N
Appliance Built-In Microwave, Dishwasher, Disposal, Oven - Self Cleaning, Oven/Range - Gas, Refrigerator, Stainless Steel Appliances, Washer/Dryer Stacked, Water Heater
Heat Source Natural Gas
Laundry Upper Floor
Exterior
Waterfront N
Water Access N
View City
Roof Type Rubber
Accessibility None
Parking Type On Street
Garage N
Building
Story 2
Foundation Slab
Sewer Public Sewer
Water Public
Architectural Style Federal
Level or Stories 2
Additional Building Above Grade, Below Grade
New Construction N
Schools
School District Baltimore City Public Schools
Others
Pets Allowed Y
Senior Community No
Tax ID 0326056478 027
Ownership Fee Simple
SqFt Source Estimated
Security Features Security System
Acceptable Financing Cash, Conventional, FHA, VA
Listing Terms Cash, Conventional, FHA, VA
Financing Cash,Conventional,FHA,VA
Special Listing Condition Standard
Pets Description No Pet Restrictions
Read Less Info
Want to know what your home might be worth? Contact us for a FREE valuation!

Our team is ready to help you sell your home for the highest possible price ASAP

Bought with Ibby P Fazzini • Berkshire Hathaway HomeServices Homesale Realty

"My job is to find and attract mastery-based agents to the office, protect the culture, and make sure everyone is happy! "







