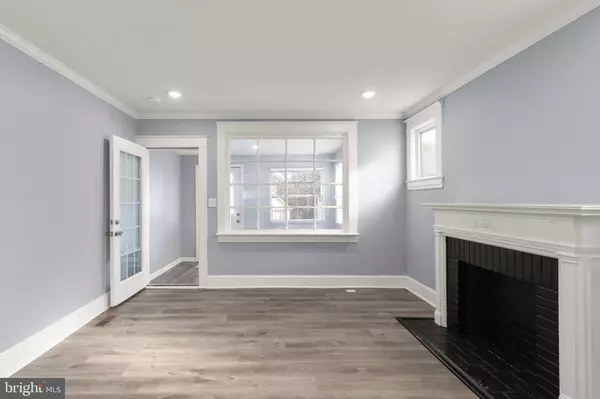$329,900
$329,900
For more information regarding the value of a property, please contact us for a free consultation.
4 Beds
4 Baths
2,042 SqFt
SOLD DATE : 09/11/2024
Key Details
Sold Price $329,900
Property Type Single Family Home
Sub Type Detached
Listing Status Sold
Purchase Type For Sale
Square Footage 2,042 sqft
Price per Sqft $161
Subdivision Westfield
MLS Listing ID MDBA2127108
Sold Date 09/11/24
Style Cape Cod
Bedrooms 4
Full Baths 4
HOA Y/N N
Abv Grd Liv Area 1,442
Originating Board BRIGHT
Year Built 1930
Annual Tax Amount $4,180
Tax Year 2024
Lot Size 7,510 Sqft
Acres 0.17
Property Description
Welcome to 3105 Westfield Avenue, a beautifully remodeled home with three levels of living space, including a large primary bedroom with a full bath and a fully finished basement. The kitchen features gleaming white cabinets with crown molding, quartz countertops, and stainless steel appliances. A breakfast bar peninsula opens to the elegant dining room, which is filled with natural light from two large windows and flows into the spacious living room with a gorgeous fireplace and a sun porch. All bedrooms are generously sized, with two of the four serving as versatile primary bedrooms with full baths. The main and upper-level bathrooms include updated vanities, tubs, tile, and fixtures. The lower level boasts of another full bathroom, making it a total of four full baths. Enjoy the large, level yard with an expansive captain’s deck, perfect for gatherings. This home also offers a newer roof, updated plumbing and electrical, a newer furnace, and central air conditioning. Located on a charming, tree-lined suburban street, this home is perfect for entertaining and enjoying an outdoor oasis.
**Sellers will use BCHH as the title company. Buyers are free to choose their own title company but can save significantly on reissuing the Title Owner’s Policy by using BCHH. If the buyer selects a different title company for split closing, please note that both companies will need to coordinate to ensure smooth communication and transaction flow.**
Location
State MD
County Baltimore City
Zoning R-3
Rooms
Other Rooms Living Room, Dining Room, Primary Bedroom, Bedroom 2, Bedroom 3, Kitchen, Game Room, Family Room
Basement Fully Finished
Main Level Bedrooms 2
Interior
Hot Water Natural Gas
Heating Forced Air
Cooling Central A/C, Ceiling Fan(s)
Flooring Luxury Vinyl Tile, Ceramic Tile, Carpet
Equipment Dishwasher, Disposal, Dryer, Icemaker, Oven/Range - Gas, Refrigerator, Washer
Fireplace N
Window Features Skylights
Appliance Dishwasher, Disposal, Dryer, Icemaker, Oven/Range - Gas, Refrigerator, Washer
Heat Source Natural Gas
Laundry Basement, Has Laundry
Exterior
Exterior Feature Deck(s)
Fence Rear
Waterfront N
Water Access N
View Garden/Lawn
Roof Type Architectural Shingle
Accessibility None
Porch Deck(s)
Parking Type On Street
Garage N
Building
Lot Description Landscaping
Story 3
Foundation Concrete Perimeter
Sewer Public Sewer
Water Public
Architectural Style Cape Cod
Level or Stories 3
Additional Building Above Grade, Below Grade
New Construction N
Schools
School District Baltimore City Public Schools
Others
Senior Community No
Tax ID 0327035627 011
Ownership Fee Simple
SqFt Source Assessor
Acceptable Financing FHA, Conventional, Cash, Private, VA
Listing Terms FHA, Conventional, Cash, Private, VA
Financing FHA,Conventional,Cash,Private,VA
Special Listing Condition Standard
Read Less Info
Want to know what your home might be worth? Contact us for a FREE valuation!

Our team is ready to help you sell your home for the highest possible price ASAP

Bought with Lauren Lassiter • Keller Williams Preferred Properties

"My job is to find and attract mastery-based agents to the office, protect the culture, and make sure everyone is happy! "







