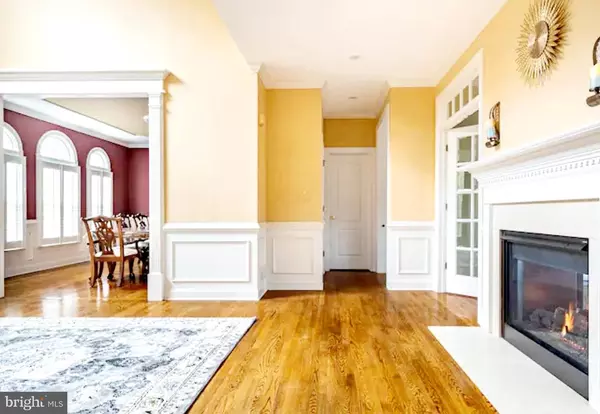$1,240,000
$1,350,000
8.1%For more information regarding the value of a property, please contact us for a free consultation.
6 Beds
4 Baths
3,726 SqFt
SOLD DATE : 09/05/2024
Key Details
Sold Price $1,240,000
Property Type Single Family Home
Sub Type Detached
Listing Status Sold
Purchase Type For Sale
Square Footage 3,726 sqft
Price per Sqft $332
Subdivision Lakeside
MLS Listing ID NJBL2056508
Sold Date 09/05/24
Style Colonial,French
Bedrooms 6
Full Baths 3
Half Baths 1
HOA Fees $83/ann
HOA Y/N Y
Abv Grd Liv Area 3,726
Originating Board BRIGHT
Year Built 2001
Annual Tax Amount $21,212
Tax Year 2022
Lot Dimensions 0.00 x 0.00
Property Description
This luxurious 5,589 sqft lakefront home is a true masterpiece of modern living. Nestled beside the tranquil waters, it offers an exquisite blend of comfort and luxury. As you step inside, you'll be greeted by an open and spacious floor plan that connects the interior with the breathtaking outdoor oasis.
The heart of this home is the expansive living area with large windows that frame picturesque views of the lake. The gourmet kitchen is a chef's dream, featuring high-end appliances, custom cabinetry, and a massive island for both cooking and entertaining.
For those seeking relaxation, this home boasts a pool, sauna, and steam room, creating a spa-like atmosphere where you can unwind and rejuvenate. A gym that is ready to cater to your fitness needs, and after a workout, you can unwind in the wet bar, which is perfect for hosting gatherings and enjoying drinks with friends and family.
Step outside, and you'll find a paradise of outdoor living. The pool area is a haven for sunbathing, and the manicured landscaping adds to the aesthetic appeal. The lakefront location provides a private and serene backdrop, making it ideal for water activities and a stunning view from your own backyard.
This lakefront home defines luxury, offering an unparalleled blend of amenities and natural beauty. It's the perfect retreat for those who appreciate the finer things in life and value the tranquility of lakeside living.
Location
State NJ
County Burlington
Area Medford Twp (20320)
Zoning RGD
Rooms
Basement Daylight, Full, Fully Finished, Heated, Improved, Interior Access, Outside Entrance, Sump Pump, Walkout Level, Windows
Interior
Interior Features Bar, Breakfast Area, Built-Ins, Carpet, Ceiling Fan(s), Chair Railings, Crown Moldings, Family Room Off Kitchen, Floor Plan - Open, Formal/Separate Dining Room, Kitchen - Gourmet, Kitchen - Island, Kitchen - Table Space, Pantry, Primary Bath(s), Recessed Lighting, Sauna, Sprinkler System, Bathroom - Tub Shower, Wainscotting, Walk-in Closet(s), Wet/Dry Bar, Wine Storage, Wood Floors
Hot Water Natural Gas
Cooling Central A/C
Flooring Carpet, Ceramic Tile, Hardwood, Wood
Fireplaces Number 1
Equipment Built-In Range, Dishwasher, Dryer, Microwave, Refrigerator, Washer
Fireplace Y
Appliance Built-In Range, Dishwasher, Dryer, Microwave, Refrigerator, Washer
Heat Source Natural Gas
Laundry Main Floor
Exterior
Garage Garage - Side Entry
Garage Spaces 3.0
Waterfront Y
Waterfront Description Private Dock Site
Water Access Y
Water Access Desc Canoe/Kayak,Fishing Allowed,Boat - Non Powered Only,Private Access,Swimming Allowed
Roof Type Pitched,Shingle
Accessibility Other
Attached Garage 3
Total Parking Spaces 3
Garage Y
Building
Story 3
Foundation Concrete Perimeter
Sewer On Site Septic
Water Public
Architectural Style Colonial, French
Level or Stories 3
Additional Building Above Grade, Below Grade
Structure Type 2 Story Ceilings,Cathedral Ceilings,Dry Wall
New Construction N
Schools
Elementary Schools Cranberry Pine E.S.
Middle Schools Medford Township Memorial
High Schools Lenape H.S.
School District Medford Township Public Schools
Others
Pets Allowed Y
Senior Community No
Tax ID 20-05507 06-00003
Ownership Fee Simple
SqFt Source Assessor
Special Listing Condition Standard
Pets Description No Pet Restrictions
Read Less Info
Want to know what your home might be worth? Contact us for a FREE valuation!

Our team is ready to help you sell your home for the highest possible price ASAP

Bought with Samuel Edward Bordi • Keller Williams Realty - Cherry Hill

"My job is to find and attract mastery-based agents to the office, protect the culture, and make sure everyone is happy! "







