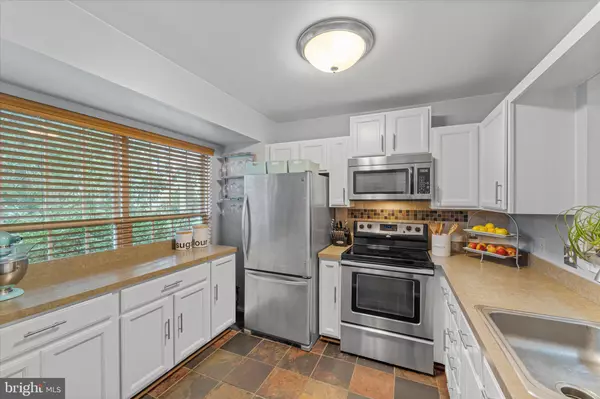$470,000
$475,000
1.1%For more information regarding the value of a property, please contact us for a free consultation.
3 Beds
3 Baths
1,564 SqFt
SOLD DATE : 09/04/2024
Key Details
Sold Price $470,000
Property Type Townhouse
Sub Type Interior Row/Townhouse
Listing Status Sold
Purchase Type For Sale
Square Footage 1,564 sqft
Price per Sqft $300
Subdivision Braemar/Villages At Saybrooke
MLS Listing ID VAPW2076926
Sold Date 09/04/24
Style Traditional
Bedrooms 3
Full Baths 2
Half Baths 1
HOA Fees $131/mo
HOA Y/N Y
Abv Grd Liv Area 1,096
Originating Board BRIGHT
Year Built 1998
Annual Tax Amount $3,888
Tax Year 2024
Lot Size 1,498 Sqft
Acres 0.03
Property Description
*Open House Saturday 8/10 1-3 and Sunday 8/11 1-3*
Welcome to this stunning townhome located in the sought-after Braemar/ Villages of Saybrooke neighborhood. With over 1600 sq ft of living space this property offers 3 bedrooms and 2.5 bathrooms. Privacy abounds as this townhome backs to mature trees providing serenity. Two dedicated parking spots and plenty of visitor parking allow ample opportunity for guests and entertaining. Upon entering the home your updated kitchen sits on the left. Additional built in storage and white cabinetry great you along with upgraded stainless steel appliances and tile floors. Hardwood flooring throughout the main level lead you to the open concept dining and living room space. The main level also features a half bathroom. A sliding glass door in the living room will allow an opportunity to add a 2nd level deck. Hardwood floors continue throughout the upper level of the home. Upstairs, the large primary bedroom has a large amount of closet space. A shared and freshly painted full bathroom with double sinks and separate shower area is right outside the primary bedroom. Two additional ample sized bedrooms with closets round out the upper level. Downstairs a storage/utility room, full office/flex space, separate laundry and family room area are also enhanced by a second freshly painted full bathroom with tile flooring and stand up shower. The backyard boasts a 2023 addition of an expanded deck with composite decking and a fully fenced in backyard.
Recent updates are: Roof, 2019, HVAC, 2015, Deck, 2023, Hot Water Heater, 2015. Neighborhood amenities include: walking/biking trails, community pools, tot lots, playgrounds, tennis courts and clubhouse. Zoned for Patriot High School, Marstellar Middle School and Cedar Point Elementary.
Location is key and this home is perfectly situated just five minutes from the major commuter route, I-66, and a short drive to the VRE. You'll also find an array of wonderful restaurants and shopping nearby. Don't miss an opportunity to make this townhome your next home!
Location
State VA
County Prince William
Zoning RPC
Rooms
Basement Fully Finished, Walkout Level
Interior
Interior Features Ceiling Fan(s), Combination Dining/Living, Floor Plan - Open, Kitchen - Gourmet, Window Treatments
Hot Water Natural Gas
Heating Forced Air
Cooling Central A/C, Ceiling Fan(s)
Equipment Built-In Microwave, Dishwasher, Disposal, Dryer, Microwave, Water Heater, Washer, Stainless Steel Appliances, Refrigerator, Oven/Range - Electric
Fireplace N
Appliance Built-In Microwave, Dishwasher, Disposal, Dryer, Microwave, Water Heater, Washer, Stainless Steel Appliances, Refrigerator, Oven/Range - Electric
Heat Source Natural Gas
Laundry Basement
Exterior
Parking On Site 2
Amenities Available Basketball Courts, Club House, Common Grounds, Community Center, Jog/Walk Path, Pool - Outdoor, Swimming Pool, Tennis Courts, Tot Lots/Playground
Waterfront N
Water Access N
Accessibility None
Garage N
Building
Story 3
Foundation Slab
Sewer Public Sewer
Water Public
Architectural Style Traditional
Level or Stories 3
Additional Building Above Grade, Below Grade
New Construction N
Schools
Elementary Schools Cedar Point
Middle Schools Marsteller
High Schools Patriot
School District Prince William County Public Schools
Others
HOA Fee Include Common Area Maintenance,Pool(s),Road Maintenance,Snow Removal,Trash
Senior Community No
Tax ID 7595-27-2603
Ownership Fee Simple
SqFt Source Assessor
Acceptable Financing Cash, Conventional, FHA, VA
Listing Terms Cash, Conventional, FHA, VA
Financing Cash,Conventional,FHA,VA
Special Listing Condition Standard
Read Less Info
Want to know what your home might be worth? Contact us for a FREE valuation!

Our team is ready to help you sell your home for the highest possible price ASAP

Bought with Kyle R Toomey • Compass

"My job is to find and attract mastery-based agents to the office, protect the culture, and make sure everyone is happy! "







