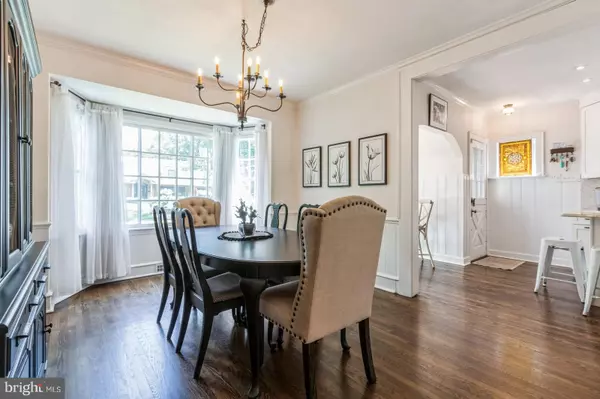$990,000
$950,000
4.2%For more information regarding the value of a property, please contact us for a free consultation.
4 Beds
3 Baths
2,311 SqFt
SOLD DATE : 08/30/2024
Key Details
Sold Price $990,000
Property Type Single Family Home
Sub Type Detached
Listing Status Sold
Purchase Type For Sale
Square Footage 2,311 sqft
Price per Sqft $428
Subdivision Elizabeth Haddon
MLS Listing ID NJCD2069558
Sold Date 08/30/24
Style Traditional
Bedrooms 4
Full Baths 3
HOA Y/N N
Abv Grd Liv Area 2,311
Originating Board BRIGHT
Year Built 1944
Annual Tax Amount $16,606
Tax Year 2023
Lot Size 0.261 Acres
Acres 0.26
Lot Dimensions 65.00 x 175.00
Property Description
Welcome to 321 Woodland Ave located within walking distance to the award winning Elizabeth Haddon school. This house offers storybook charm along with modern updates.
Enter the living room and notice the 10 foot beamed ceiling and wood burning fireplace. The traditional dining room boasts crown molding and wainscoting along with a beautiful bay window. Off of the dining room is a recently remodeled kitchen that has a center island with granite countertops and backsplash along with high end stainless steel appliances. The family room leads out to the extra large professionally landscaped backyard with a spacious patio.
Move on to the first floor primary suite that has tons of natural light and a private cedar deck.
The first floor has beautiful recently refinished oak flooring throughout.
The second floor offers 3 bedrooms and a newly remodeled bathroom along with a bonus nook.
All of that and a finished walk out basement with a separate office. This house has an irrigation system and police/fire connected security system. See it before it’s gone!
Location
State NJ
County Camden
Area Haddonfield Boro (20417)
Zoning RESIDENTIAL
Rooms
Other Rooms Living Room, Dining Room, Bedroom 2, Bedroom 3, Bedroom 4, Kitchen, Family Room, Bedroom 1, Bonus Room
Basement Partially Finished
Main Level Bedrooms 1
Interior
Interior Features Bathroom - Stall Shower, Skylight(s), WhirlPool/HotTub, Sprinkler System
Hot Water Natural Gas
Heating Forced Air
Cooling Central A/C, Ceiling Fan(s)
Flooring Wood, Tile/Brick
Fireplaces Number 1
Fireplaces Type Brick
Fireplace Y
Heat Source Natural Gas
Laundry Basement
Exterior
Exterior Feature Deck(s), Patio(s)
Garage Other
Garage Spaces 1.0
Utilities Available Cable TV Available
Waterfront N
Water Access N
Roof Type Pitched,Shingle
Accessibility None
Porch Deck(s), Patio(s)
Total Parking Spaces 1
Garage Y
Building
Lot Description Front Yard, Rear Yard
Story 2
Foundation Block
Sewer Public Sewer
Water Public
Architectural Style Traditional
Level or Stories 2
Additional Building Above Grade, Below Grade
New Construction N
Schools
School District Haddonfield Borough Public Schools
Others
Senior Community No
Tax ID 17-00109-00002 15
Ownership Fee Simple
SqFt Source Estimated
Security Features Security System
Acceptable Financing Cash, Conventional, FHA, VA
Listing Terms Cash, Conventional, FHA, VA
Financing Cash,Conventional,FHA,VA
Special Listing Condition Standard
Read Less Info
Want to know what your home might be worth? Contact us for a FREE valuation!

Our team is ready to help you sell your home for the highest possible price ASAP

Bought with Andrea Schoelkopf • Century 21 Rauh & Johns

"My job is to find and attract mastery-based agents to the office, protect the culture, and make sure everyone is happy! "







