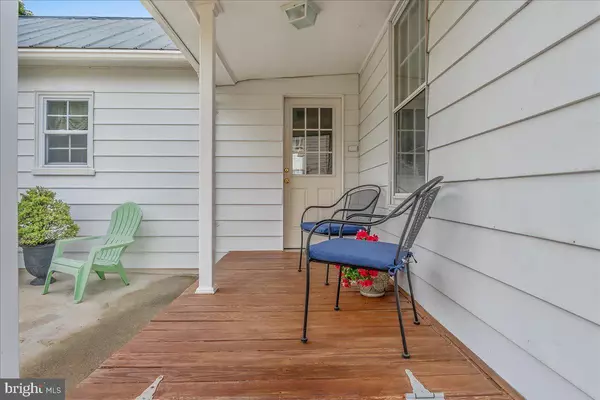$325,000
$324,900
For more information regarding the value of a property, please contact us for a free consultation.
4 Beds
2 Baths
1,460 SqFt
SOLD DATE : 08/28/2024
Key Details
Sold Price $325,000
Property Type Single Family Home
Sub Type Detached
Listing Status Sold
Purchase Type For Sale
Square Footage 1,460 sqft
Price per Sqft $222
Subdivision None Available
MLS Listing ID MDWA2023388
Sold Date 08/28/24
Style Colonial
Bedrooms 4
Full Baths 2
HOA Y/N N
Abv Grd Liv Area 1,460
Originating Board BRIGHT
Year Built 1877
Annual Tax Amount $1,557
Tax Year 2024
Lot Size 10,000 Sqft
Acres 0.23
Lot Dimensions 50X200
Property Description
Located in the historic town of Keedysville, this charming home sits steps away from Taylor Park and the library. The home offers a large in-town lot with a historic shed and detached 3-car garage with alley access. The block garage features overhead doors, newly updated electric and a flue for a woodstove. The garage would be perfect for everyday parking, for use as a workshop, or for storage. Adjacent to the garage is a paved off-street parking space as well. The exterior of the home offers energy efficient replacement windows, metal roofing and updated aluminum siding. The rear covered porch and concrete patio are perfect for outdoor grilling with plenty of space for patio furniture.
Step through the front door and you'll find historic hardwood floors in all directions. The homes living room, kitchen and dining room offer an open floor plan, which is unique for a home of this age. The living room offers hardwood floors, crown molding and plenty of furniture space. The adjacent kitchen features tile floors, tile backsplash, overhead lighting, table space and plenty of counter and cabinet space. Just off the kitchen is the homes dining room, which could also be used as a family room depending on your specific needs. The dining room features cathedral ceilings, hardwood floors, ceiling fan, and a stacked stone historic fireplace, which is the focal point of the space. The fireplace is currently non-functioning for wood burning, but the owner has run a propane line into the space so multiple options exist for its use moving forward.
The main level of the home features a bedroom with access to the homes laundry room and full bath. This bedroom offers hardwood floors and could also be used as a home office if you desire less bedroom space.
On the second level of the home you'll find 3 bedrooms, a large central foyer, a conveniently located walk-in closet with smart shelving and a 2nd full bath. On this level you must walk through one of the bedrooms to reach the 3rd bedroom, which could be combined to make a large suite or bedroom with separate den or sitting room. There are numerous options for how you might use the space. You'll find a fixed staircase to the homes spacious floored attic, perfect for all your storage needs.
The homes basement is accessed through a door on the rear porch and includes the homes propane boiler heating system, electric hot water heater, water softener, and electric breaker panel.
The home is situated steps away from the beautiful Taylor Park offering play grounds, picnic pavilions, gardens and historic stone work and features. The town library is located just to the rear of the park and within walking distance from the home. Come visit this historic home and fall in love with the character and charm of this beautiful town. You'll find plenty of 24 hour amenities to include convenience stores, restaurants, grocery stores, and more in Boonsboro, just a short 5 minute drive from this home. The home is conveniently located to the National Antietam Battlefield, Potomac River and C&O Canal and Towpath.
Location
State MD
County Washington
Zoning U
Direction East
Rooms
Other Rooms Living Room, Dining Room, Bedroom 2, Bedroom 3, Bedroom 4, Kitchen, Bedroom 1, Laundry, Storage Room
Basement Partial, Unfinished, Outside Entrance, Dirt Floor
Main Level Bedrooms 1
Interior
Interior Features Attic, Carpet, Ceiling Fan(s), Chair Railings, Crown Moldings, Dining Area, Entry Level Bedroom, Floor Plan - Traditional, Kitchen - Eat-In, Kitchen - Table Space, Walk-in Closet(s), Wood Floors
Hot Water Electric
Heating Baseboard - Electric, Zoned, Hot Water, Baseboard - Hot Water
Cooling Window Unit(s)
Flooring Carpet, Hardwood, Ceramic Tile
Fireplaces Number 1
Fireplaces Type Mantel(s), Stone, Non-Functioning
Equipment Washer/Dryer Stacked, Oven/Range - Electric, Range Hood, Refrigerator
Furnishings No
Fireplace Y
Window Features Double Hung,Replacement,Screens,Vinyl Clad
Appliance Washer/Dryer Stacked, Oven/Range - Electric, Range Hood, Refrigerator
Heat Source Electric, Propane - Leased
Laundry Main Floor, Washer In Unit, Dryer In Unit
Exterior
Exterior Feature Porch(es)
Garage Additional Storage Area, Garage - Rear Entry, Oversized
Garage Spaces 4.0
Fence Partially
Waterfront N
Water Access N
View Garden/Lawn, Limited, Street
Roof Type Metal
Street Surface Paved
Accessibility None
Porch Porch(es)
Road Frontage Public, City/County
Total Parking Spaces 4
Garage Y
Building
Lot Description Backs - Parkland, Landscaping, Rear Yard, SideYard(s)
Story 2
Foundation Stone
Sewer Public Sewer
Water Public
Architectural Style Colonial
Level or Stories 2
Additional Building Above Grade, Below Grade
Structure Type Dry Wall,Plaster Walls
New Construction N
Schools
Elementary Schools Sharpsburg
Middle Schools Boonsboro
High Schools Boonsboro Sr
School District Washington County Public Schools
Others
Senior Community No
Tax ID 2219002713
Ownership Fee Simple
SqFt Source Assessor
Security Features Smoke Detector
Acceptable Financing Cash, Conventional, FHA, USDA, VA
Horse Property N
Listing Terms Cash, Conventional, FHA, USDA, VA
Financing Cash,Conventional,FHA,USDA,VA
Special Listing Condition Standard
Read Less Info
Want to know what your home might be worth? Contact us for a FREE valuation!

Our team is ready to help you sell your home for the highest possible price ASAP

Bought with Troy Yates • LPT Realty, LLC

"My job is to find and attract mastery-based agents to the office, protect the culture, and make sure everyone is happy! "







