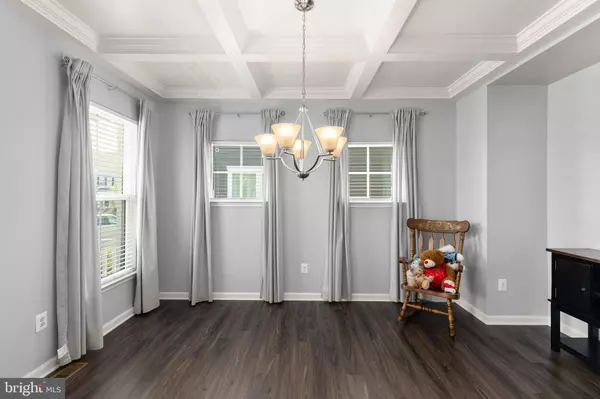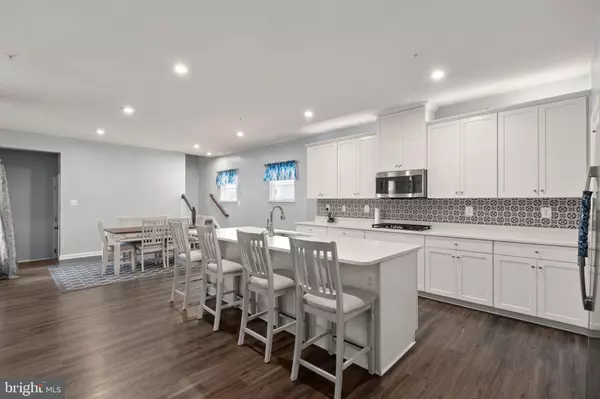$686,000
$685,000
0.1%For more information regarding the value of a property, please contact us for a free consultation.
7 Beds
5 Baths
4,752 SqFt
SOLD DATE : 08/27/2024
Key Details
Sold Price $686,000
Property Type Single Family Home
Sub Type Detached
Listing Status Sold
Purchase Type For Sale
Square Footage 4,752 sqft
Price per Sqft $144
Subdivision Greenleigh At Crossroads
MLS Listing ID MDBC2100608
Sold Date 08/27/24
Style Craftsman
Bedrooms 7
Full Baths 5
HOA Fees $130/mo
HOA Y/N Y
Abv Grd Liv Area 3,315
Originating Board BRIGHT
Year Built 2020
Tax Year 2020
Lot Size 4,588 Sqft
Acres 0.11
Property Description
Prime Location! Why wait to build when you can move right into this almost-new detached home in Greenleigh at Crossroads! This spacious residence offers 7 bedrooms, 5 full bathrooms, and a rear-attached 2-car garage. The main level boasts an open floor plan featuring a living room with coffered ceilings, a gourmet kitchen with 42-inch cabinets, stainless steel appliances, a large island with granite countertops, and spacious family room and dining area. A bedroom and full bathroom are also conveniently located on this level. Enjoy relaxing on your newly installed paver patio and in the fenced-in yard. Upstairs, you will find 4 bedrooms, 2 full bathrooms, and a laundry room. Above the garage, there's a separate living area including a bedroom with its own full bathroom. The newly finished lower level is perfect for entertaining, offering a recreation room, bedroom, full bathroom, and storage space. Recent upgrades include new carpet, a paver patio, fencing, LVP flooring, and a finished basement with a full bath. The community provides exclusive access to state-of-the-art amenities, including a clubhouse, outdoor pool, fitness center, yoga studio, dog park, walking trails, shops, restaurants, and more. Don't miss this incredible opportunity!
Location
State MD
County Baltimore
Zoning RESIDENTIAL
Rooms
Other Rooms Living Room, Dining Room, Primary Bedroom, Bedroom 2, Bedroom 3, Bedroom 4, Kitchen, Family Room, Basement, Laundry, Bathroom 2, Primary Bathroom, Full Bath, Additional Bedroom
Basement Interior Access, Fully Finished
Main Level Bedrooms 1
Interior
Interior Features Breakfast Area, Carpet, Family Room Off Kitchen, Floor Plan - Open, Formal/Separate Dining Room, Kitchen - Eat-In, Kitchen - Island, Pantry
Hot Water Tankless
Heating Programmable Thermostat, Central
Cooling Central A/C
Fireplace N
Heat Source Natural Gas
Exterior
Garage Garage - Rear Entry, Garage Door Opener, Inside Access
Garage Spaces 2.0
Amenities Available Pool - Outdoor, Fitness Center, Club House, Dog Park, Jog/Walk Path, Common Grounds
Waterfront N
Water Access N
Roof Type Architectural Shingle
Accessibility None
Parking Type Attached Garage
Attached Garage 2
Total Parking Spaces 2
Garage Y
Building
Story 3
Foundation Other
Sewer Public Sewer
Water Public
Architectural Style Craftsman
Level or Stories 3
Additional Building Above Grade, Below Grade
New Construction N
Schools
School District Baltimore County Public Schools
Others
Pets Allowed Y
HOA Fee Include Pool(s),Common Area Maintenance,Lawn Care Front
Senior Community No
Tax ID 04152500013771
Ownership Fee Simple
SqFt Source Estimated
Special Listing Condition Standard
Pets Description Cats OK, Dogs OK
Read Less Info
Want to know what your home might be worth? Contact us for a FREE valuation!

Our team is ready to help you sell your home for the highest possible price ASAP

Bought with Marianne S Ferguson • Coldwell Banker Realty

"My job is to find and attract mastery-based agents to the office, protect the culture, and make sure everyone is happy! "







