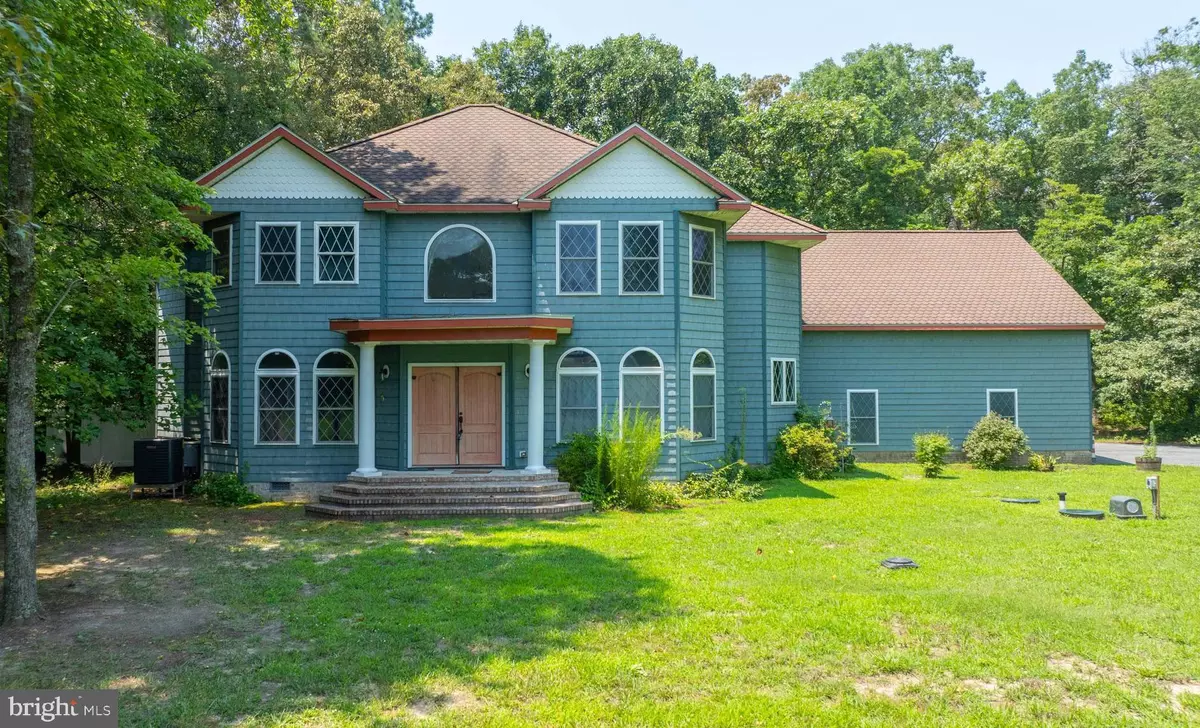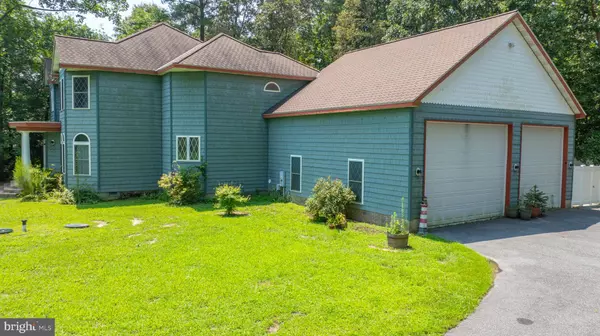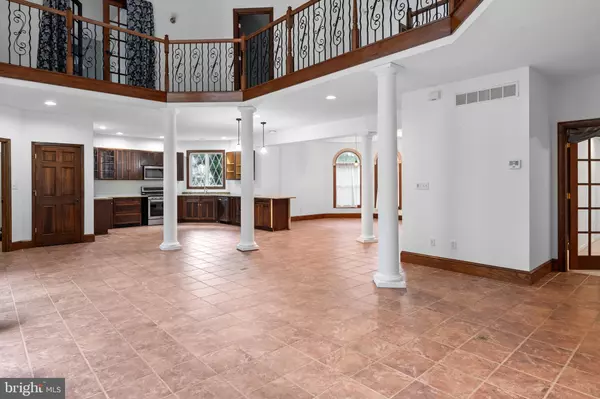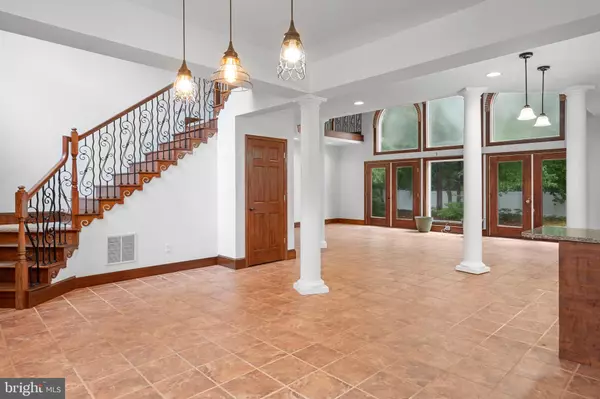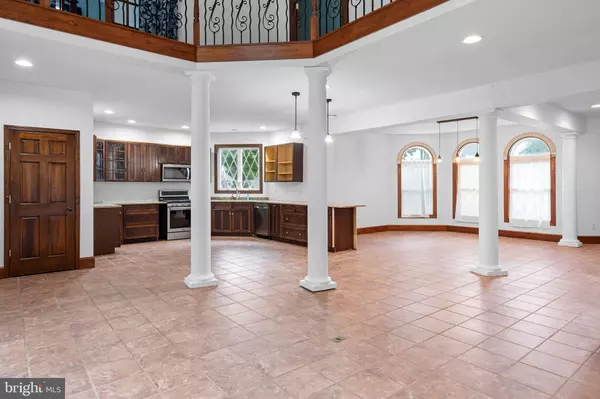$450,000
$450,000
For more information regarding the value of a property, please contact us for a free consultation.
3 Beds
3 Baths
3,560 SqFt
SOLD DATE : 08/26/2024
Key Details
Sold Price $450,000
Property Type Single Family Home
Sub Type Detached
Listing Status Sold
Purchase Type For Sale
Square Footage 3,560 sqft
Price per Sqft $126
Subdivision Deere Country
MLS Listing ID DESU2063452
Sold Date 08/26/24
Style Contemporary
Bedrooms 3
Full Baths 3
HOA Fees $16/ann
HOA Y/N Y
Abv Grd Liv Area 3,560
Originating Board BRIGHT
Year Built 2006
Annual Tax Amount $1,809
Tax Year 2023
Lot Size 0.740 Acres
Acres 0.74
Lot Dimensions 163.00 x 204.00
Property Description
Welcome to 29422 John Deere Dr, a stunning residence nestled in the serene community of Deere Country in Millsboro, DE. This impressive 3,560 square foot home, built in 2006, beautifully blends elegance and functionality. The first floor boasts two versatile rooms, perfect for an office, playroom, or guest suite, alongside a full bath. The spacious kitchen seamlessly flows into the dining room, ideal for both everyday living and entertaining. The living room is a true highlight, featuring floor-to-ceiling arched windows that bathe the space in natural light and offer picturesque views of the lush, fully privacy-fenced backyard, which provides a safe and secluded space for relaxation and recreation. Ascend to the second floor to find the primary bedroom, complete with an en-suite bathroom, and two additional bedrooms that share a convenient Jack and Jill full bath. The oversized garage, with 17 ft doors, provides ample storage and workspace, complemented by two electrical panels ready for future expansions. Modern amenities include a tankless water heater, a brand-new septic system, added second floor A/C, and improved attic access. Experience the perfect blend of comfort and sophistication in this remarkable Deere Country home.
Location
State DE
County Sussex
Area Dagsboro Hundred (31005)
Zoning AR-1
Rooms
Other Rooms Living Room, Dining Room, Primary Bedroom, Kitchen, Study, Office, Primary Bathroom, Full Bath, Additional Bedroom
Interior
Interior Features Breakfast Area, Combination Dining/Living, Combination Kitchen/Dining, Combination Kitchen/Living
Hot Water Tankless
Heating Heat Pump - Gas BackUp, Heat Pump(s)
Cooling Central A/C
Flooring Ceramic Tile, Tile/Brick, Partially Carpeted
Equipment Dishwasher, Oven/Range - Gas, Refrigerator, Water Heater - Tankless, Microwave
Fireplace N
Window Features Insulated
Appliance Dishwasher, Oven/Range - Gas, Refrigerator, Water Heater - Tankless, Microwave
Heat Source Propane - Owned
Laundry Main Floor
Exterior
Garage Garage - Side Entry, Garage Door Opener, Oversized
Garage Spaces 3.0
Fence Fully
Amenities Available None
Waterfront N
Water Access N
Roof Type Architectural Shingle
Accessibility None
Attached Garage 3
Total Parking Spaces 3
Garage Y
Building
Story 2
Foundation Crawl Space
Sewer Private Septic Tank
Water Well
Architectural Style Contemporary
Level or Stories 2
Additional Building Above Grade, Below Grade
Structure Type 2 Story Ceilings,Cathedral Ceilings,Dry Wall
New Construction N
Schools
High Schools Central High
School District Indian River
Others
Pets Allowed Y
HOA Fee Include Common Area Maintenance,Road Maintenance,Snow Removal
Senior Community No
Tax ID 133-15.00-47.00
Ownership Fee Simple
SqFt Source Assessor
Acceptable Financing Conventional, Cash
Listing Terms Conventional, Cash
Financing Conventional,Cash
Special Listing Condition Standard
Pets Description Dogs OK, Cats OK
Read Less Info
Want to know what your home might be worth? Contact us for a FREE valuation!

Our team is ready to help you sell your home for the highest possible price ASAP

Bought with LUZ A. ESCOBAR • Berkshire Hathaway HomeServices PenFed Realty

"My job is to find and attract mastery-based agents to the office, protect the culture, and make sure everyone is happy! "


