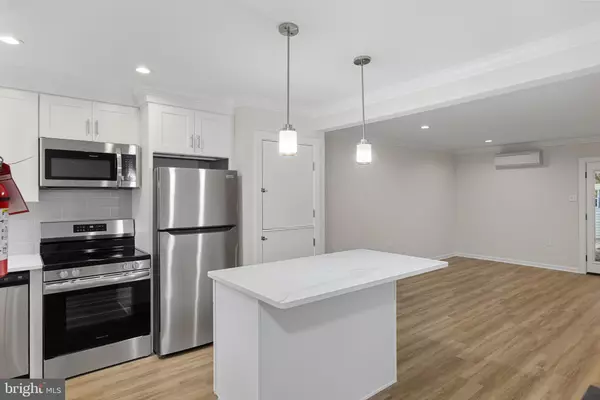$220,000
$205,000
7.3%For more information regarding the value of a property, please contact us for a free consultation.
2 Beds
2 Baths
992 SqFt
SOLD DATE : 08/16/2024
Key Details
Sold Price $220,000
Property Type Condo
Sub Type Condo/Co-op
Listing Status Sold
Purchase Type For Sale
Square Footage 992 sqft
Price per Sqft $221
Subdivision La Cascata
MLS Listing ID NJCD2071202
Sold Date 08/16/24
Style Contemporary
Bedrooms 2
Full Baths 1
Half Baths 1
Condo Fees $100/mo
HOA Y/N N
Abv Grd Liv Area 992
Originating Board BRIGHT
Year Built 1980
Annual Tax Amount $2,143
Tax Year 2023
Lot Dimensions 17.00 x 86.00
Property Description
Welcome to this modern home at 506 La Cascata. This stunning property offers 2 bedrooms and 1.5 bathrooms with the upper floor boasting 2 bedrooms and 1 bathroom, featuring brand new plush carpet throughout. The laundry room on the upper floor provides enough room to do your laundry and utilize the cabinets for additional storage,The main floor showcases an open concept design with brand new, high-quality laminate flooring and a fresh interior painting. The brand new kitchen is a showstopper with high-quality quartz countertops and ample storage, including an extra hidden pantry in the wall.The kitchen island is absolutely stunning and provides the perfect breakfast spot. The large living/dining area with french doors lead to a beautiful exterior space, complete with a fenced-in area perfect for private relaxation and entertaining around the inviting fire pit. And that's not all! An oversized walk-in shed offers endless possibilities – think extra storage, a cool man cave, a hobby haven, or your personal gym – the choice is yours.. Every corner of this property has been thoughtfully utilized, providing ample storage and living space. This home is all about modern comfort and style. Ready to experience it for yourself? Schedule a showing today and make this completely remodeled home your own! Please note per HOA this unit is for owner occupants only .
Location
State NJ
County Camden
Area Gloucester Twp (20415)
Zoning RES
Interior
Interior Features Breakfast Area, Combination Dining/Living, Family Room Off Kitchen, Floor Plan - Open, Kitchen - Island, Pantry, Recessed Lighting, Upgraded Countertops
Hot Water Electric
Heating Wall Unit
Cooling Ductless/Mini-Split
Equipment Built-In Microwave, Built-In Range, Cooktop, Dishwasher, Stainless Steel Appliances
Fireplace N
Appliance Built-In Microwave, Built-In Range, Cooktop, Dishwasher, Stainless Steel Appliances
Heat Source Electric
Laundry Upper Floor
Exterior
Exterior Feature Patio(s), Wrap Around
Garage Spaces 1.0
Parking On Site 1
Fence Fully
Amenities Available Community Center, Pool - Outdoor, Reserved/Assigned Parking, Tot Lots/Playground
Waterfront N
Water Access N
View Trees/Woods
Accessibility Level Entry - Main
Porch Patio(s), Wrap Around
Total Parking Spaces 1
Garage N
Building
Story 2
Foundation Slab
Sewer Public Sewer
Water Public
Architectural Style Contemporary
Level or Stories 2
Additional Building Above Grade, Below Grade
New Construction N
Schools
School District Gloucester Township Public Schools
Others
Pets Allowed Y
HOA Fee Include Common Area Maintenance
Senior Community No
Tax ID 15-11302-00107
Ownership Condominium
Acceptable Financing Cash, Conventional, FHA, VA
Listing Terms Cash, Conventional, FHA, VA
Financing Cash,Conventional,FHA,VA
Special Listing Condition Standard
Pets Description Number Limit
Read Less Info
Want to know what your home might be worth? Contact us for a FREE valuation!

Our team is ready to help you sell your home for the highest possible price ASAP

Bought with Lisa Marie Jarrell • RE/MAX Community-Williamstown

"My job is to find and attract mastery-based agents to the office, protect the culture, and make sure everyone is happy! "







